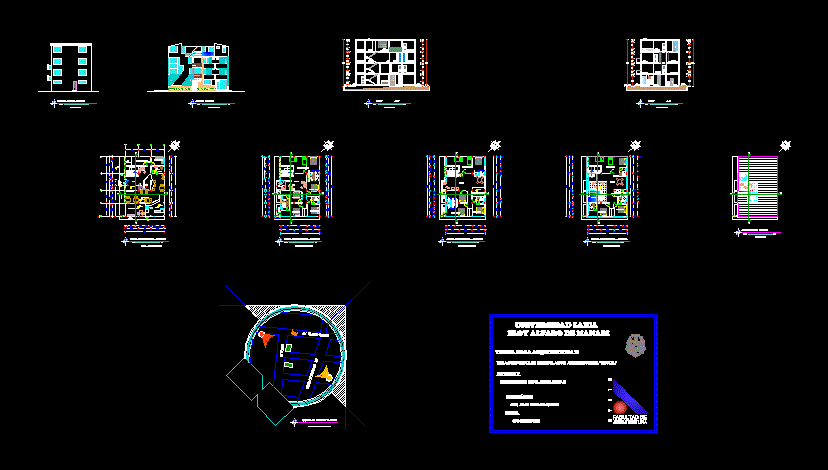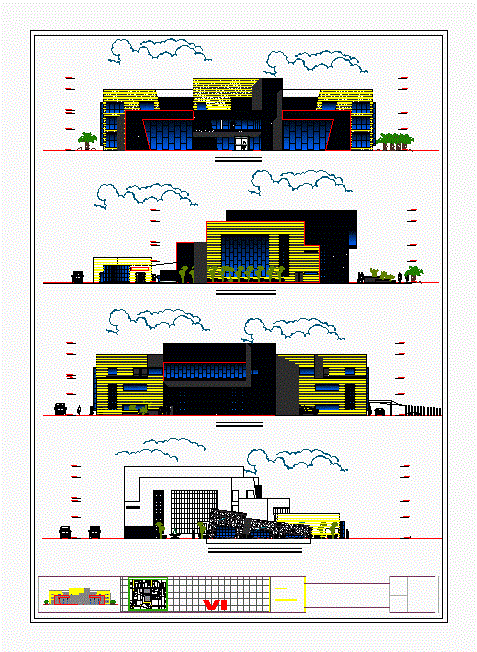Remodeling Hostel DWG Model for AutoCAD

A small building existing; with a feasible proposal for remodeling; using the same structure
Drawing labels, details, and other text information extracted from the CAD file (Translated from Spanish):
access, access, room, kitchen, bedroom, master, dining room, garage, laundry, cellar, bathroom, faculty of, architecture, u l e a m, eloy alfaro, secular, university, manabi, pm., am., av. circumvallation, secular university eloy alfaro de manabi, theory of architecture ii, arq. juan carlos quijije, rodriguez de mera josue adrian, his be, architectural plant -amoblada, scale, commercial premises, restaurant, bar, reception, lobby, room, warehouses-cleaning services, bedroom services, plant ____baja – hostel latin house, pumps, sidewalk, balcony, bathroom, laundry – services, c. pumps, jacuzzi, implantation and cover, – hostal casa latina, av. Flavio Reyes, scheme of location and garage, hostel Latin house – neighborhood umiña-manta, front facade, hostel Latin house, right side facade, court b-b ‘, court a-a’
Raw text data extracted from CAD file:
| Language | Spanish |
| Drawing Type | Model |
| Category | Hotel, Restaurants & Recreation |
| Additional Screenshots | |
| File Type | dwg |
| Materials | Other |
| Measurement Units | Metric |
| Footprint Area | |
| Building Features | Garage |
| Tags | accommodation, autocad, building, casino, DWG, Existing, hostel, Hotel, model, proposal, remodeling, Restaurant, restaurante, small, spa, structure |








