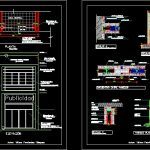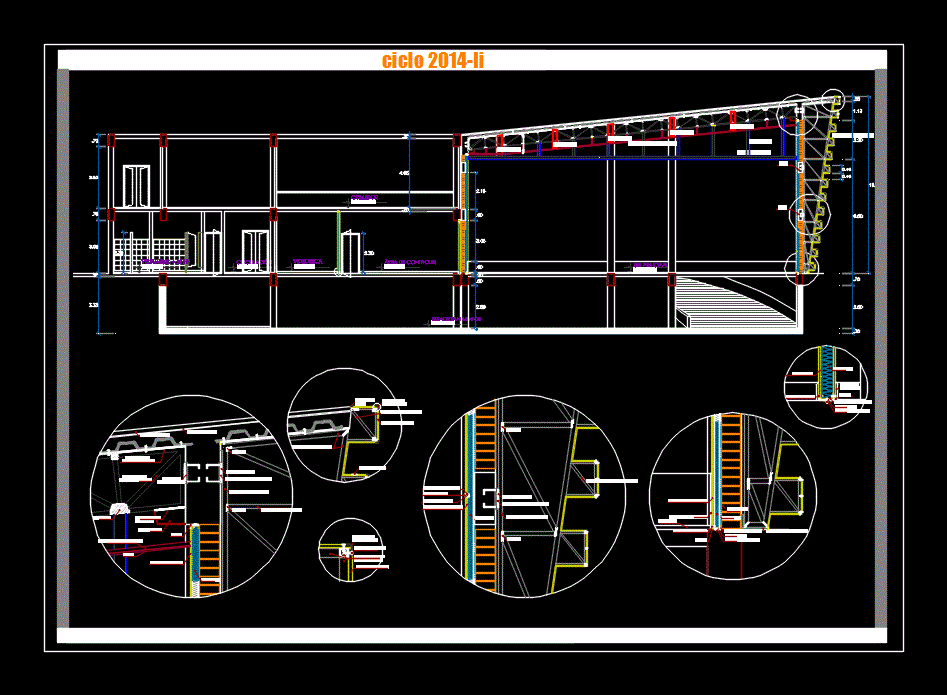Remodeling Of Facade DWG Detail for AutoCAD

Remodeling of facade – Details
Drawing labels, details, and other text information extracted from the CAD file (Translated from Spanish):
waterproof gasket, stiles in, screw mm, channel, adhesive, screw pm, isolating material, waterproof insulation, plasterboard, perforations for passage, of facilities, screw pm, plasterboard, upright, gasket, Felt gasket, flashings, anchorage, wrought, to the fire, intervened facade, base wall of, plasterboard partition, existing wall, aluminum door, Specifications, sliding window, higher, sliding screen, higher, base wall of, plasterboard partition, base wall of, plasterboard partition, pfk aluminum screens, pfk aluminum windows, model door, gold collection, fixed window base, pfk crystal profiles, reflective translucent, elevation, direct plasterboard, plasterboard, screw, grip paste, direct plasterboard, isolating material, starting amount, drilling for, gasket, base, seat, flooring, sealing film, asphalt cloth, elastic seal, forged anchor, channeling, upright, plasterboard wa, gasket, for, channel anchor, facilities, drilling, bracing clip, upright, plasterboard, screw pm, lower channel, isolating material, detail of parasols in, fixed angle aluminum trolley type luxalon, aluminum support fixed metal structure, detail of parasols in, joining profiles of metal carpentry supports with structure, fixed angle aluminum trolley type luxalon, aluminum support fixed metal structure, aluminum parasols, details, painted the color, White, shop, plant, advertising, npt, npt, existing wall, base wall of, plasterboard partition, aluminum door, Specifications, model door, gold collection, meeting of walls, detail, sliding screen, higher, pfk aluminum screens, technical specifications of, waterproof gasket, stiles in, screw mm, channel, adhesive, screw pm, isolating material, waterproof insulation, plasterboard, perforations for passage, of facilities, screw pm, plasterboard, upright, gasket, Felt gasket, flashings, anchorage, slab, to the fire, detail, encounter of wall masonry partition, detail, meeting of partition wall, meeting between panels, detail, floor partition wall, septum encounter, detail, floor, meeting of partition wall, detail, plasterboard, advertising, npt, details, author: wiliam fernández vásquez, first level, author: wiliam fernández vásquez
Raw text data extracted from CAD file:
| Language | Spanish |
| Drawing Type | Detail |
| Category | Misc Plans & Projects |
| Additional Screenshots |
 |
| File Type | dwg |
| Materials | Aluminum, Masonry |
| Measurement Units | |
| Footprint Area | |
| Building Features | |
| Tags | assorted, autocad, DETAIL, details, DWG, facade, remodeling |








