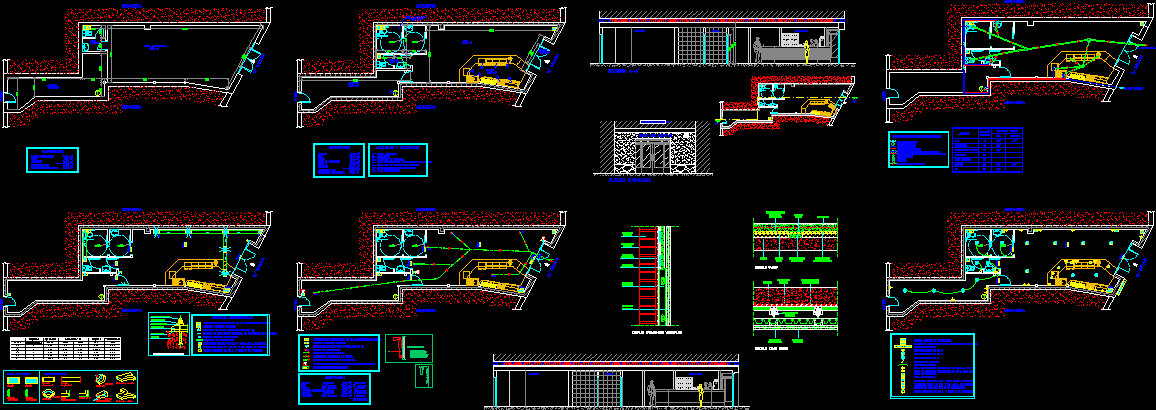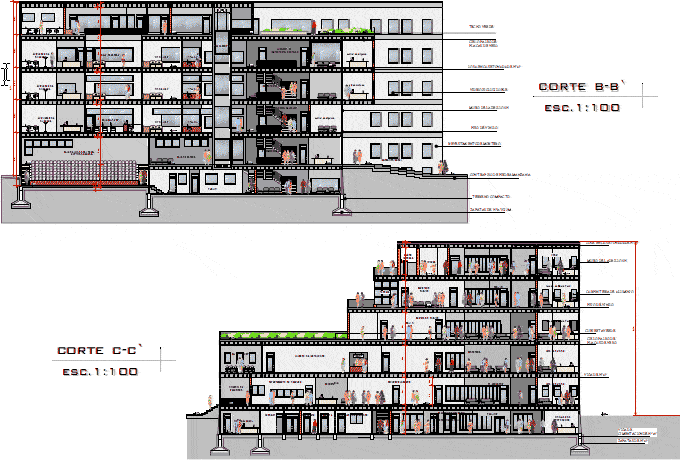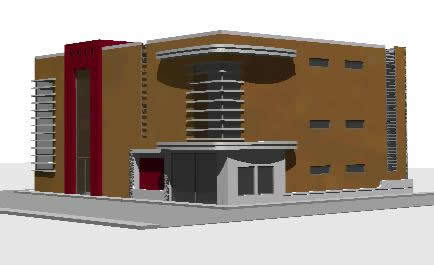Remodeling Of Offices For The Mpt DWG Model for AutoCAD

Plant architectural approach to remodeling of administrative offices
Drawing labels, details, and other text information extracted from the CAD file (Translated from Spanish):
wardrobe, computer, desk, window, ceiling, drywall, door panel, description, height m, width m, type, wood, box vain, alfeizer m, observation, entry, waiting room, business development area, secretary, sub manager office, supervisors area, operating license area, sub manager office, waiting room, economic development area, manager’s office, meeting room, auditorium, waiting area, corridor, attention window, stage, deposit, personal rest area, glass, operating license area, entrance licenses, income meeting room, economic development income, shelves, warehouse, lawyer space licenses, portapliegos, photocopies and printing area, high windows, main entrance- waiting room , area of business development, area of inspectors, closet in secretary area, entrance hall for sub manager licenses, sh sub manager, boardroom, party table, zone d e files and rest, sh public, drywall details, green garden area, plant view, manager and sub managers, part table, front view, inspectors, manager area, business development area
Raw text data extracted from CAD file:
| Language | Spanish |
| Drawing Type | Model |
| Category | Office |
| Additional Screenshots | |
| File Type | dwg |
| Materials | Glass, Wood, Other |
| Measurement Units | Metric |
| Footprint Area | |
| Building Features | Garden / Park |
| Tags | administrative, approach, architectural, autocad, banco, bank, bureau, buro, bürogebäude, business center, centre d'affaires, centro de negócios, DWG, escritório, immeuble de bureaux, la banque, model, municipal, office, office building, offices, plant, prédio de escritórios, remodeling |







