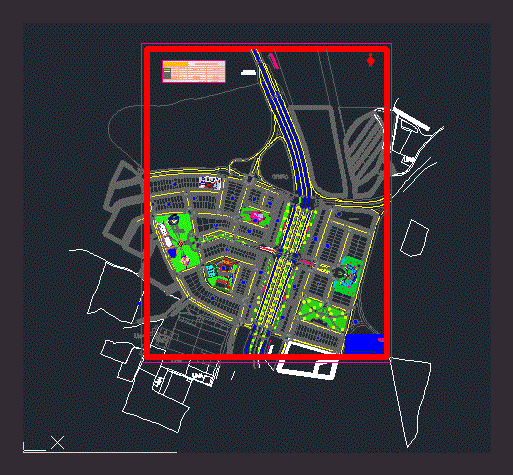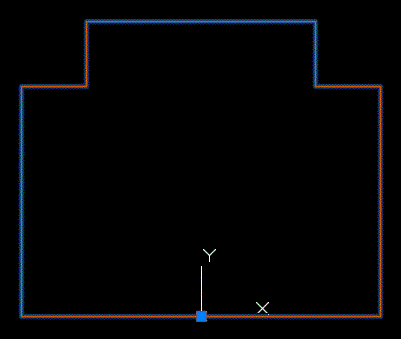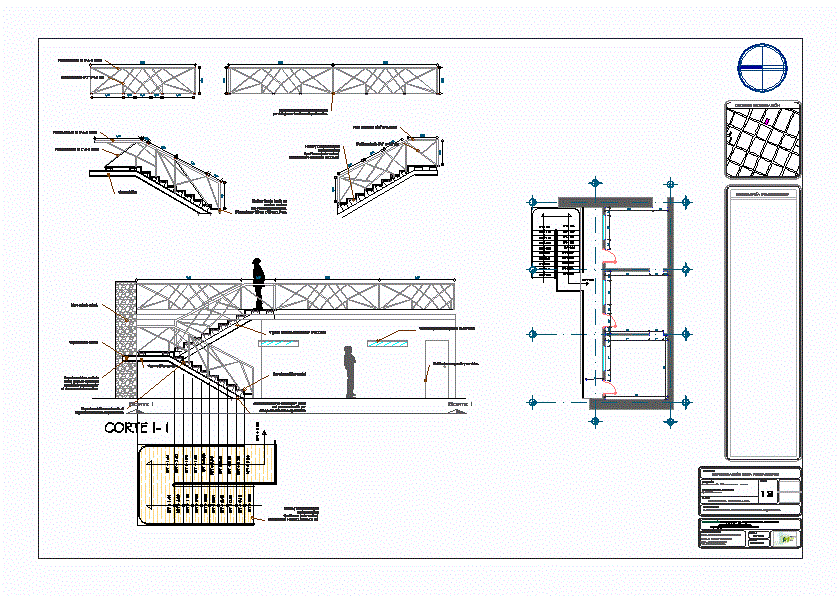Remodeling Urban Bend Sun – Moche DWG Model for AutoCAD

Remodeling Urbana areas Bend District Moche Sun – Trujillo
Drawing labels, details, and other text information extracted from the CAD file (Translated from Spanish):
p. of arq. enrique guerrero hernández, p. of arq. Adriana. romero arguelles., p. of arq. francisco espitia ramos, p. of arq. hugo suarez ramirez, contribution table, total area, recreation, lots, road traffic, of the total, area for design, education, other uses, resulting area of design, legend, zone, total, valley, lime, yard, slab, dinning room, address, library, sum, warehouse, teachers room, address, Secretary, topic, classroom, sh women, yard, games, entry, hall, reports, warehouse, sshh, exhibition room, hall control staff, topic, classroom training, information classroom, general storehouse, machine room, Bombs room, electrical substation, a, branch high, a, tap, channel the ram, auxiliary income, trujillo, scale:, corvette urquiza yvan, teachers, flat:, general approach, student:, date, architectural urban design iv, sheet:, arq. Maria Teresa Tejada, arq. german lizarzaburu, firefighters, Park, institution, Museum, Park, market, sports, educational
Raw text data extracted from CAD file:
| Language | Spanish |
| Drawing Type | Model |
| Category | City Plans |
| Additional Screenshots |
 |
| File Type | dwg |
| Materials | Other |
| Measurement Units | |
| Footprint Area | |
| Building Features | Deck / Patio, Car Parking Lot, Garden / Park |
| Tags | areas, autocad, beabsicht, bend, borough level, district, DWG, habilitation, model, political map, politische landkarte, proposed urban, remodeling, road design, stadtplanung, straßenplanung, sun, trujillo, urban, urban design, urban plan, urbana, zoning |








