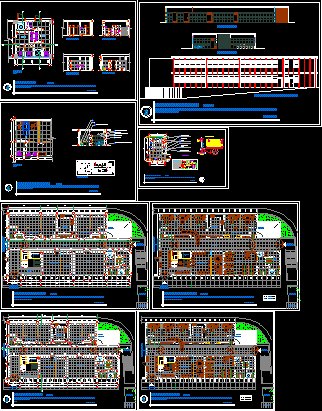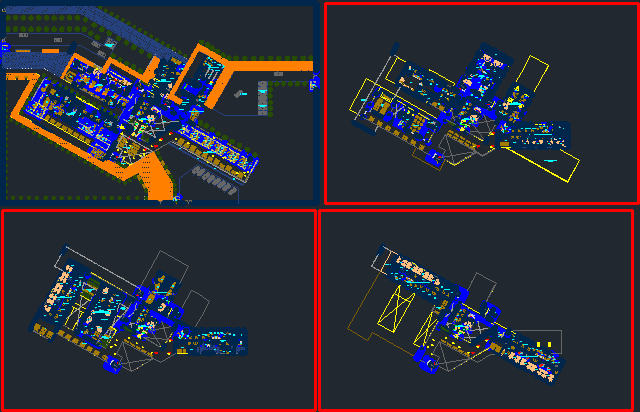Renovation Of The Hospital Cayetano DWG Block for AutoCAD

Design renovation of the hospital facility Cayetano Heredia, in the area gastroenteorologia.
Drawing labels, details, and other text information extracted from the CAD file (Translated from Spanish):
ss.hh., secretary, social service, booth, police, women, pharmacy, emergency, ss.hh, men, head of, emergency, common corridor of ss.hh., for emergency, for pharmacy, deposit of, medicines , recovery, medical meetings, cleaning, desinf., enrrejar windows, earth well, grate, low endoscopy, technical, gastro and cardio, electro, holter, cardiology, effort, ultrasound, file, and file, brass, faucets, purist, vertical, exterior, anchor to beam beam, exterior finished floor, beam, sill, interior finished floor, swing outward, lightened roof, second level, area of chopped and resanes, hidden welding point, no welding, elevation, gastroenterology procedures, hospital cayetano heredia, aggs, one piece white toilet, support bar: steel bar, superimposed ph door: white crockery, paste and painted in matt oil, existing window, key plan: hch, and desinf., high endoscopy , gastro, catwalk, ate tion to, public, area of, third, income, later, main, headquarter, gastroenteorology procedures, casb, general plant, ramp, garden, patio, vehicular ramp, waiting room, entrance to cardiology, wall to demolish future, wait public, furniture, fixed furniture, elevation ____, court ___ – ____, detail ____, dressing rooms, plant, limp. and desinf., serv. hygienic, posterior elevation
Raw text data extracted from CAD file:
| Language | Spanish |
| Drawing Type | Block |
| Category | Hospital & Health Centres |
| Additional Screenshots |
|
| File Type | dwg |
| Materials | Steel, Other |
| Measurement Units | Metric |
| Footprint Area | |
| Building Features | Garden / Park, Deck / Patio |
| Tags | area, autocad, block, CLINIC, Design, DWG, facility, health, health center, Hospital, medical center, remodeling, renovation |








