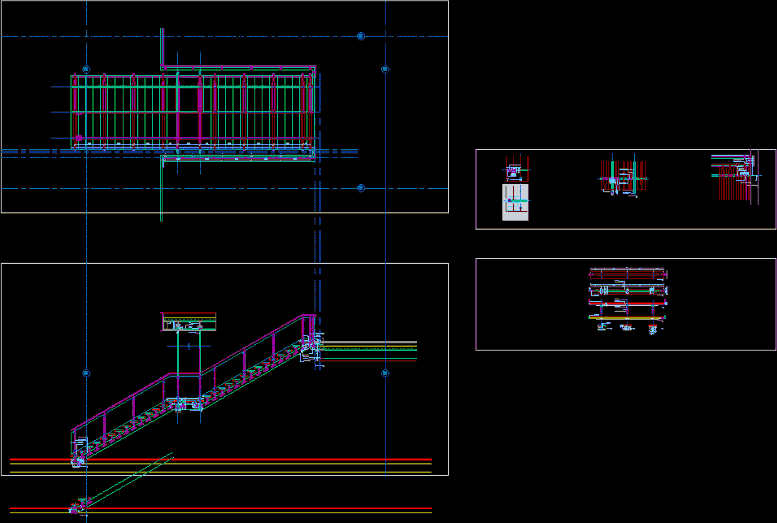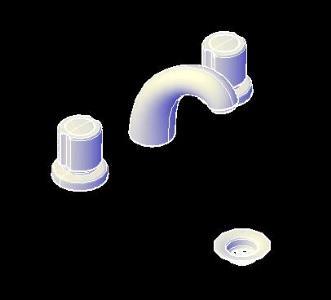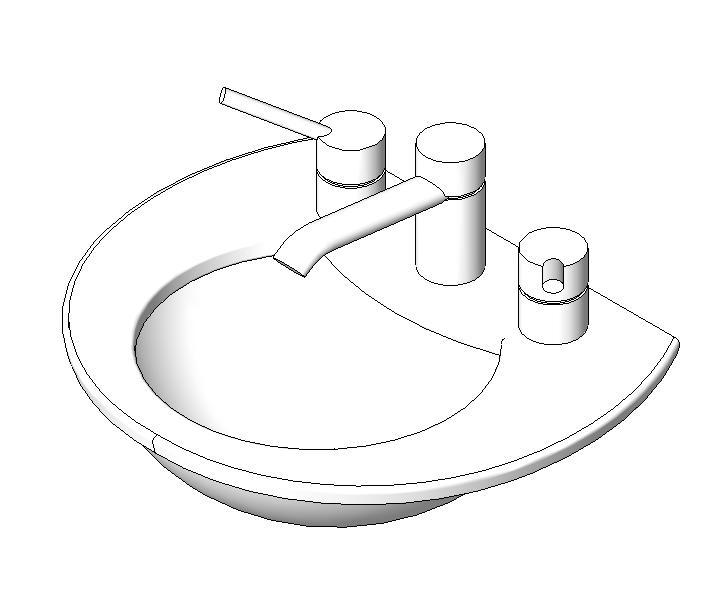Renzo Piano Stairs DWG Detail for AutoCAD

Plant – view – detail
Drawing labels, details, and other text information extracted from the CAD file (Translated from Italian):
racing documents, Italian commercial bank, restructuring, corner storm, fax.:, tel .:, e-mail, rue des archives paris, renzo piano building workshop, Milan, scale square, creation, project, Milan, via p. mobazzo, the sunshine hours, customer, property’, file, ladder, abcd, title, date, ladder, drawing, index, pink avenue viale, contract works edili, contract facades, north, area, index, modification, date, in case of divergence between different, contractor before the execution., all measurements on the designs on site, written quotas are always there, processed always prevail, of the project, in case of divergence between written quotas, dimensions directly measured on the, dimensional verification calculation of, structural engineering executive., must be verified by the company, this design must be read with the, more detailed drawings, scale etc, light metal carpentry elements, the sizing of the structure, must be verified in relation, to the structural executive project., all glazed parts are always in glass, as far as the aspects of, fire safety is also referred to, to the specific report., extra clear., of the contractor., notes:, all information on the insulation, on the waterproofing contained in the, graphs have an indicative value., for more detail please refer to, Technical specifications., prevailing., I’m loaded, varnished painted steel parapet, glass parapet, stone floor, section dd, cast steel casting, stone slab, double steel plate, cast steel casting, stone slab, cast steel casting, double steel plate, with stubborn bickering, micaceous matte paint color RAL, matte stainless steel flat head bolt, micaceous matte paint color RAL, laminated extra-layered parapet, Elevated, from below, Elevated, from below, structure, ground floor, he with protection, double flat handrail in pre-painted fire steel, micaceous matte paint color RAL, ground floor, close-up, solaio in c.a., stone floor, tie rod: steel round, double flat steel beam, concrete prefabricated casting view, micaceous matte paint color RAL, handrail in pre-painted fire steel, width cm, ipe, micaceous matte paint color RAL, handrail in pre-painted fire steel, concrete prefabricated casting view, width cm, steel edge profile, uap, double flat steel beam, Double steel flat suspended beam, tie rod: steel round, ground floor, laminated extra-layered parapet, paint micacea color ral, laminated extra-layered parapet, painted steel pillar, landing plant, top attack plant, lateral side landing, top attachment, lower attack, stone slab, with stubborn bickering, micaceous matte paint color RAL, cast steel casting, double steel flat projection, matte stainless steel flat head bolt, view from above, bottom view, sect. aa, front view, sect. dd, sect. cc, side view, double flat upright plastered steel, micacea opaque color r
Raw text data extracted from CAD file:
| Language | N/A |
| Drawing Type | Detail |
| Category | Stairways |
| Additional Screenshots |
 |
| File Type | dwg |
| Materials | Concrete, Glass, Steel |
| Measurement Units | |
| Footprint Area | |
| Building Features | Car Parking Lot |
| Tags | autocad, degrau, DETAIL, DWG, échelle, escada, escalier, étape, ladder, leiter, piano, plant, renzo, staircase, stairs, stairway, step, stufen, treppe, treppen, View |








