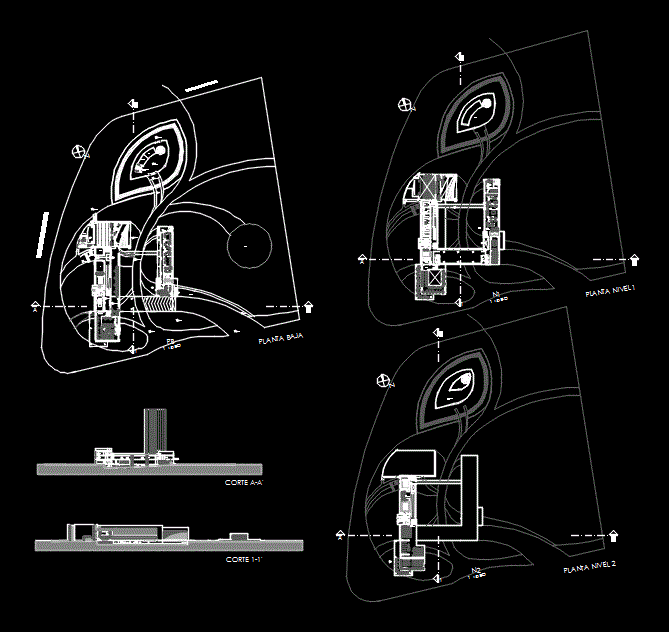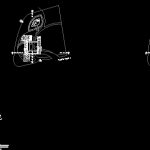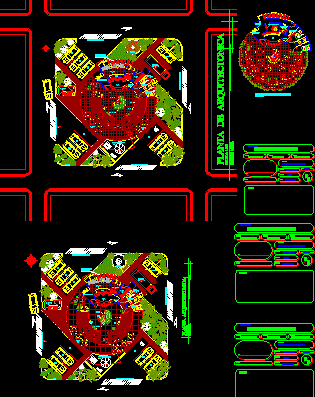Research Center Of Flora And Fauna DWG Block for AutoCAD

Wildlife Research Center comprehensive flora and fauna; – Spaces for recreation and educational workshops to promote awareness of existing species in Santa Cruz de La Sierra; an auditorium and a viewpoint towards green lace Pirai River .
Drawing labels, details, and other text information extracted from the CAD file (Translated from Spanish):
revisions, drawn, date, scale, checked, project, drawing, drawing no., notes, threesixty, architecture, vehicular income, office administration, audit, accounting, planning and management, public relations, community service, deposit, kitchenette, be outside, laboratory exhibitions, foyer, souvenirs, projection, kitchen, restaurant, dressing rooms ladies, porter, personnel control, living, cabinet, secretaries, office research area, general manager office, mezzanine restaurant, laboratory students, restaurant terrace, laboratory zoology , waiting room, academic area office, comp room, general file, meeting room, conference room, sum, botanical laboratory, library of books, films and documentaries, entrance hall, lookout, auditorium, men’s dressing rooms, dep., materials scenography, stage, kiosk, pedestrian entry for personnel, deposit materials, warehouse, cut-to-a ‘, botanical garden, protection dam n, Youth Park, av. rock and crowned, protection dam, lift stretcher, staff parking, public parking, machine room, surgery, preparation, radiography, cure, recovery room, toilets, reports, material deposit, cremation, washing, pharmacy, lobby morgue , be laboratories, repair, supplies, clean clothes, dirty clothes, cold room, study room, cold room, computer room, ground floor, ground floor
Raw text data extracted from CAD file:
| Language | Spanish |
| Drawing Type | Block |
| Category | Cultural Centers & Museums |
| Additional Screenshots |
 |
| File Type | dwg |
| Materials | Other |
| Measurement Units | Metric |
| Footprint Area | |
| Building Features | Garden / Park, Parking |
| Tags | autocad, block, center, comprehensive, CONVENTION CENTER, cultural center, DWG, educational, fauna, laboratories, library, museum, recreation, research, spaces, workshops |








