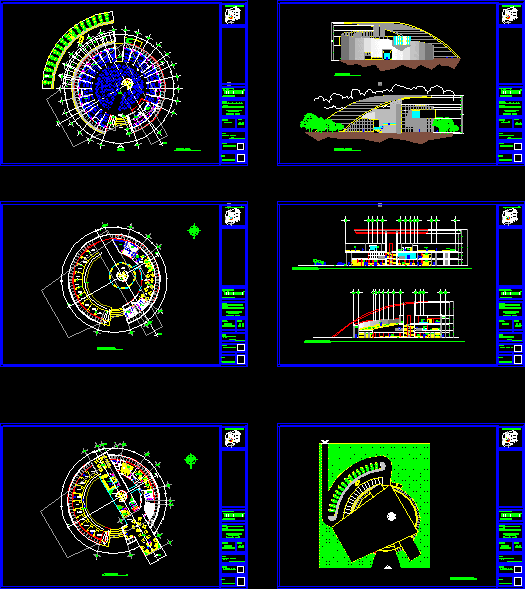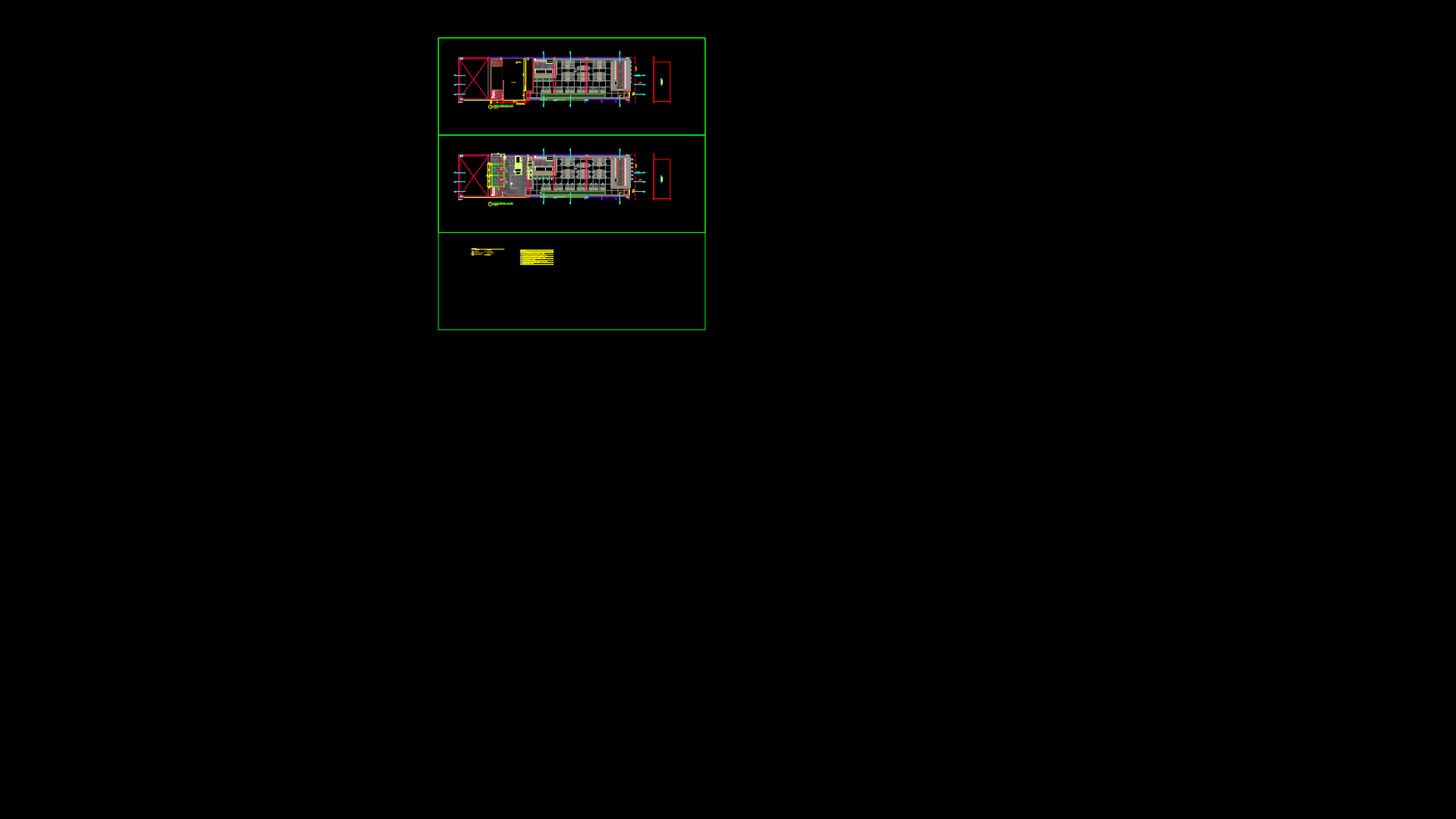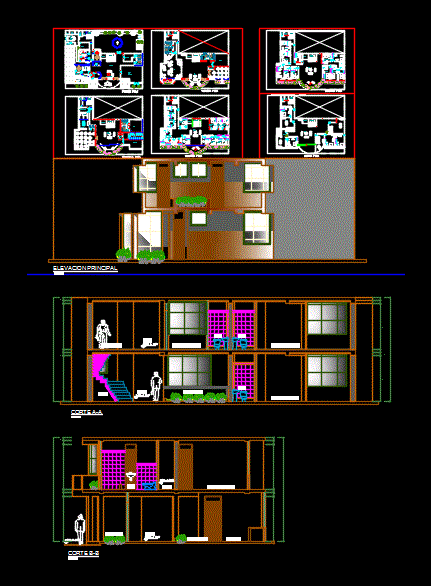Research Gastronomic Center – Project DWG Full Project for AutoCAD

Research gastronomic Center – Project – Plants – Sections – Elevations
Drawing labels, details, and other text information extracted from the CAD file (Translated from Spanish):
i. economic research., parking, vehicular access, access, south facade, esc., north facade, assembly plant, graphic scale, dimensions in meters, project :, university gastronomic center., location :, plane :, key :, students :, qualification:, date :, east of Ciudad Unversitaria, of Morelia Mich., advisor:, humberto Meléndez Silva, sketch of location, facades, arch. hugo césar tarelo beard, representation systems, computer, plants, set, kitchen, store, attention to the public, general dining room, study area, cyber cafe, public phones, recreation center, smoking area, court a, a , court b, b, main access, men’s toilets, women’s toilets, garbage storage, access to gallery, longitudinal section, cross section, ATMs, column, waiting room, gallery, communication bridge between different areas, covered, pergolado , sanitary men, ground floor, courts, waiting room, administration, boardroom, internet, stationery, cashiers, secretary, recreation area, warehouse, cashier, service area, dining rooms, living room, architectural, second floor, third floor
Raw text data extracted from CAD file:
| Language | Spanish |
| Drawing Type | Full Project |
| Category | Hotel, Restaurants & Recreation |
| Additional Screenshots |
 |
| File Type | dwg |
| Materials | Other |
| Measurement Units | Metric |
| Footprint Area | |
| Building Features | Garden / Park, Parking |
| Tags | accommodation, autocad, casino, center, DWG, elevations, full, gastronomic, hostel, Hotel, plants, Project, research, Restaurant, restaurante, sections, spa |








