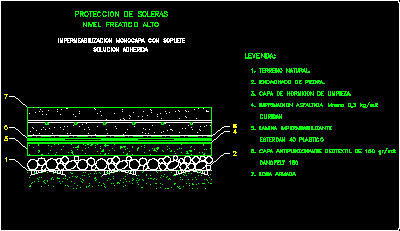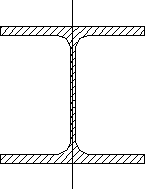Reserves Protection DWG Detail for AutoCAD

Reserves protection – Detail with technical specifications
Drawing labels, details, and other text information extracted from the CAD file (Translated from Catalan):
meets the norm joins according to a membrane., xxxxxxxxxxxxxxx, xxxxx, xxxxxx, xxxxxxx, legend:, type une formed by:, Cover xxxxxxxxxxxxxxxxxxxxxxxxxxxxxxxxxxxxxxxxxxx, dilation joint, drain of rainwater, meet with pocket, l waterproofing, l waterproofing, tab., basic, walls made of reinforced concrete in brick should be waterproof when they are in, Contact with the natural terrain even when a gravel filling is made to facilitate the drainage of the waters, filtered, geotextile separating layer of, layer of gravel for drainage., asphalt primer minimum, Mechanical resistance according to project calculation., Resilient support: in charge of guaranteeing the, asphalt type lamina, armed with polyester felt of, Adhering fully to the support with torch., plastic squeeze, imprison, drainage tube., danofelt, adhered solution, monolayer waterproofing with torch, high freestyle level, protection of soleras, legend:, natural terrain, made of stone, layer of cleaning concrete., asphalt primer minimum, they curide, waterproofing laminate, plastic squeeze, geotextile antipunzonamte layer of, danofelt, sling armada, l waterproofing
Raw text data extracted from CAD file:
| Language | N/A |
| Drawing Type | Detail |
| Category | Construction Details & Systems |
| Additional Screenshots |
 |
| File Type | dwg |
| Materials | Concrete, Plastic |
| Measurement Units | |
| Footprint Area | |
| Building Features | |
| Tags | assoalho, autocad, deck, DETAIL, DWG, fliese, fließestrich, floating floor, floor, flooring, fußboden, holzfußboden, piso, plancher, plancher flottant, protection, specifications, technical, tile |








