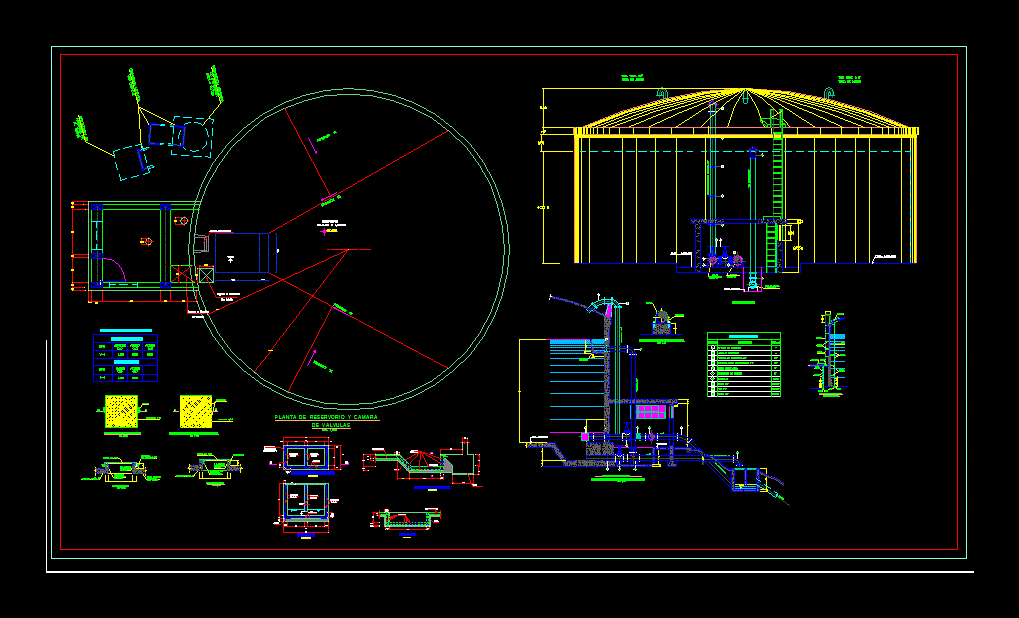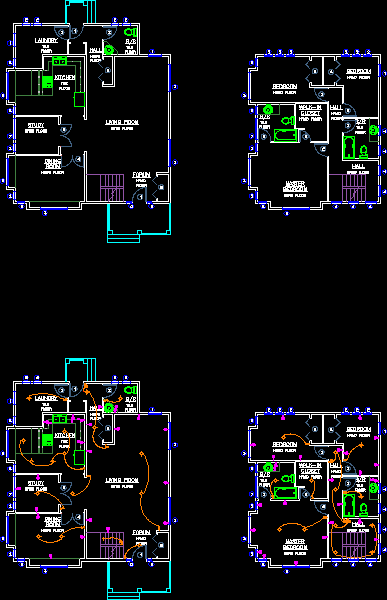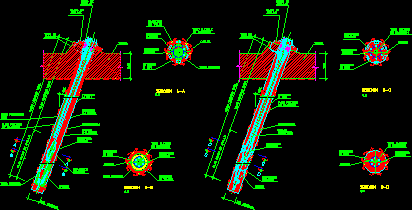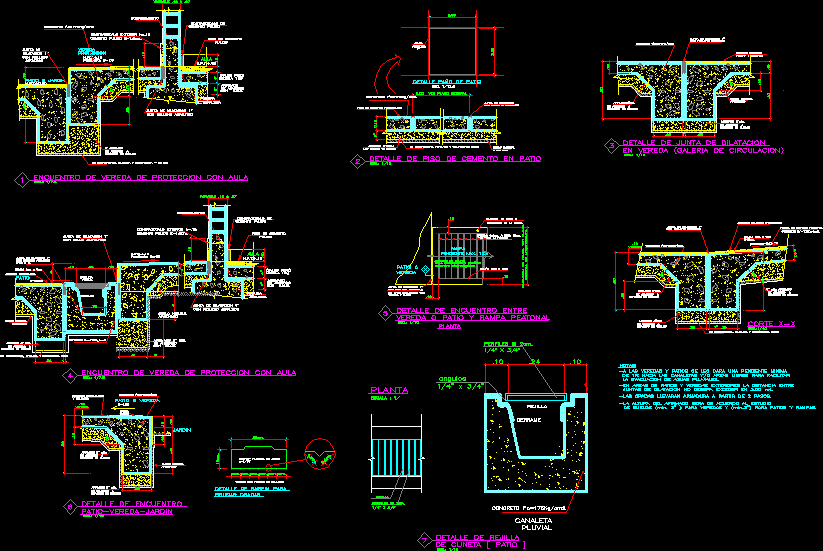Reservoir 1200m3 DWG Detail for AutoCAD

It has the details of a circular reservoir capacity 1200m3
Drawing labels, details, and other text information extracted from the CAD file (Translated from Spanish):
progressive, longitudinal profile, slope, river level, takes purmacana, ljjljk, Monday, January, Tuesday, February, Wednesday, March, Thursday, April, Friday, May, Saturday, June, Sunday, July, August, September, October, est., hydrometric, alpas, la vega – otopongo, – rustic, – parshall meter, – limnimetrica station, technical administration irrigation district barranca, sketch of distribution, the derivation channels, the river pativilca, legend, bocatomas :, – of concrete with barrage, – of concrete without bar, huayto, irrig. pativilca, ministry of agriculture, regional agricultural direction lima – callao, araya, supe – barranca, galpon, vinto, paramonga, department, lima, province, canyon, district, urbanization, good view, reference, park the lookout, the roof, projection of, opening in, see detail, metal stairs, of inspection, projection aperture, npt, vb, box of beams, goes, vc, box of columns, of foundations, typical section, foundations, beams, gatehouse, detail of departure , hinge, technical specifications, concrete for reservoir, cement: portland type i, for surfaces in contact with the ground,: portland type i, for the rest., coatings, overlaps, overlaps not allowed, coatings, suitable to the manufacturer’s specifications of the product., – the structures in cotact with the water will be coated using waterproofing additive, concrete for house, beam – b, in axis a – a, beam – a, ladder, exit, for, cant up, develop beams, lid, x-x cut, t.g, detail of electrical installations, double bipolar socket, circuit embedded in ceiling or wall, l e and e n d a, distribution board, circuit embedded in the floor, dist. : prov. : Dept. :, structures – valve house, plan of:, project:, scale :, cad :, date :, format :, regional government of Lima, future consortium, indicated, design: cesar humberto santillan guevara, of valves, reservoir plant and camera, windows, type, alfeizer, height, width, box vain, door, access detail to camera, valves and reservoir, anchors, bars, iron, pipes, pumphouse, access duct, to the reservoir, access duct, reservoir, overflow trough, entrance to ladder, for padlock, opposites, diagonally, det. access to valve booth, det. access to reservoir, padlock, for padlock, front view, tub. of, feeding to, steel tube, entrance to reservoir, see detail, detail of concrete support, clamp, pipe, variable, hydraulic system, reservoir and valve chamber, drain, arteza, overflow, tub. cleaning, section mm, bottom slab ø, flooring, overflow box detail, bb cut, portland v cement, centered, typical, flooring, tip., detail -cleaner box, ø bottom slab, both sides, flange breaks water, nomenclature, description, number, concrete supports, pipe anchor, trap u, suction basket
Raw text data extracted from CAD file:
| Language | Spanish |
| Drawing Type | Detail |
| Category | Industrial |
| Additional Screenshots |
 |
| File Type | dwg |
| Materials | Concrete, Steel, Other |
| Measurement Units | Metric |
| Footprint Area | |
| Building Features | A/C, Garden / Park |
| Tags | à gaz, agua, autocad, capacity, circular, DETAIL, details, DWG, gas, híbrido, hybrid, hybrides, l'eau, reservoir, tank, tanker, tanque, wasser, water, water tank |








