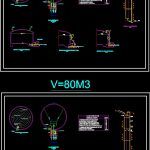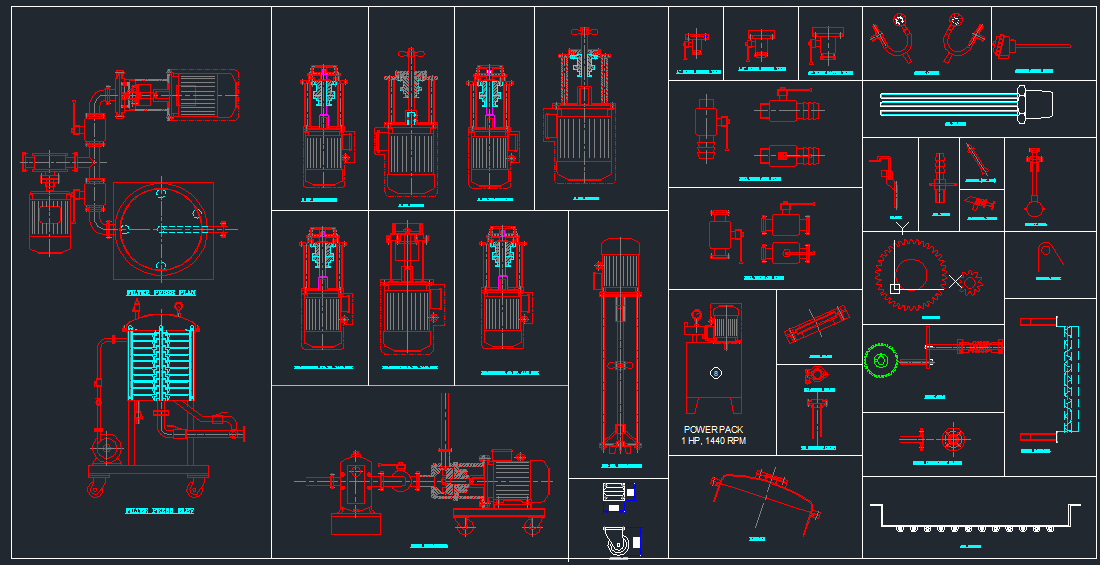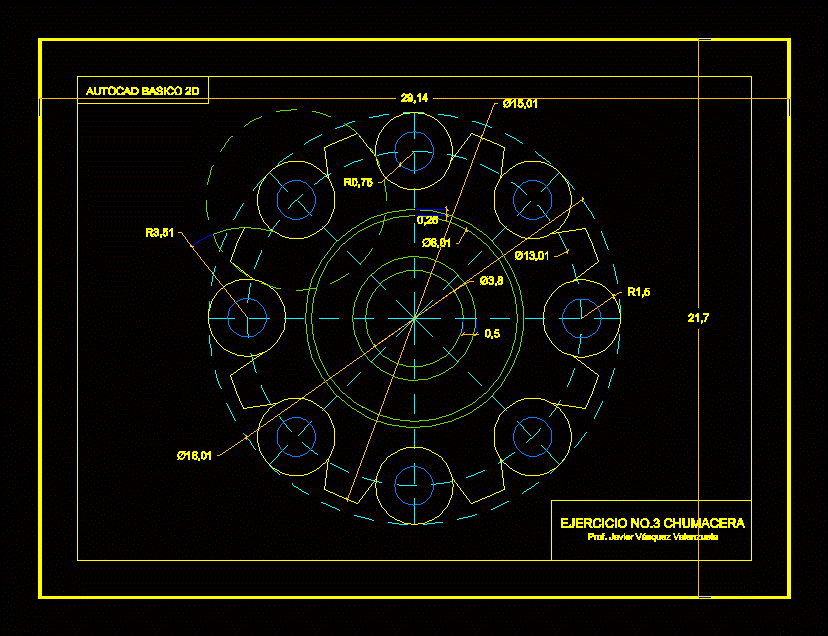Reservoir And 120m3 80 M3 3D DWG Model for AutoCAD

DRINKING WATER RESERVOIR, BY GRAVITY STORAGE
Drawing labels, details, and other text information extracted from the CAD file (Translated from Spanish):
maximum level of water, plant vault reservoir, pipeline, duct, ventilation, section aa: adduction line, network, distribution, section bb: overflow and purge line, adduction pipe, valve chamber, window of entry, projection, metal ladder, marine type, section cc: line of impulsion, reservoir plant, drain, comes from the, catchment, impulsion pipe, nomenclature, cant., accessories, stair detail, level of path
Raw text data extracted from CAD file:
| Language | Spanish |
| Drawing Type | Model |
| Category | Industrial |
| Additional Screenshots |
 |
| File Type | dwg |
| Materials | Other |
| Measurement Units | Metric |
| Footprint Area | |
| Building Features | |
| Tags | à gaz, agua, autocad, drinking, DWG, gas, gravity, híbrido, hybrid, hybrides, l'eau, model, reservoir, storage, tank, tanque, wasser, water |








