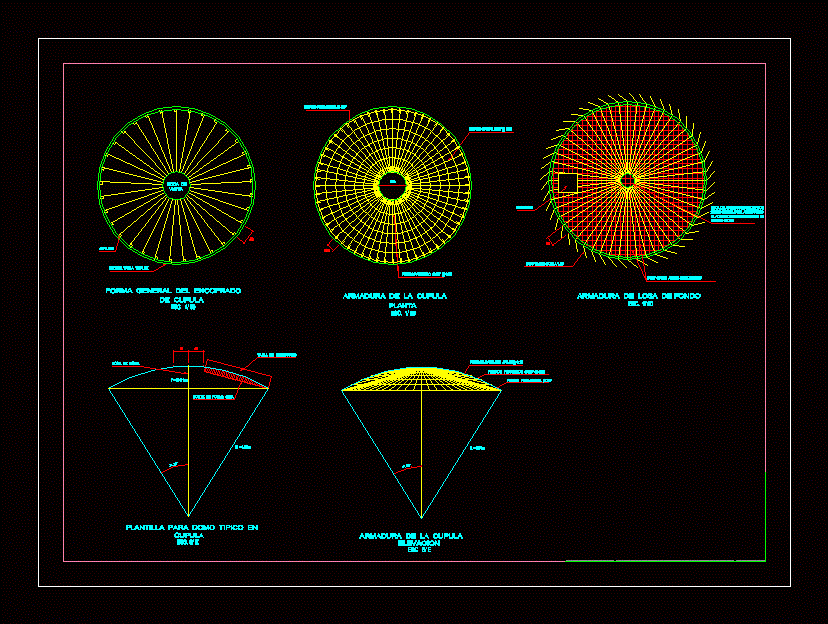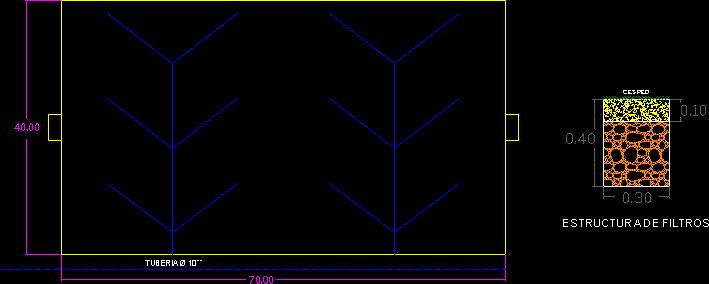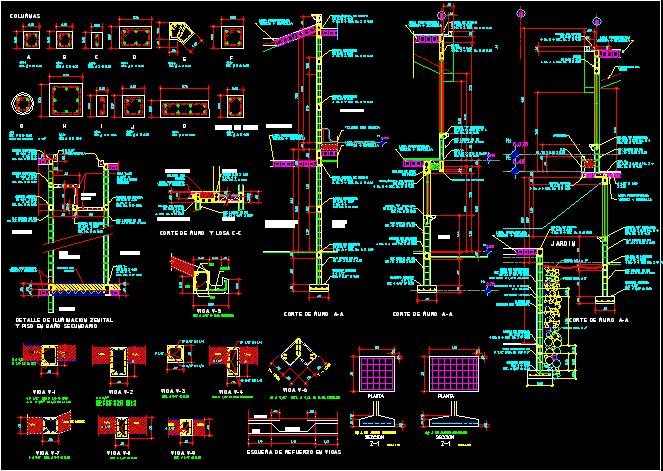Reservoir DWG Block for AutoCAD
ADVERTISEMENT

ADVERTISEMENT
It is a reservoir of 50m3
Drawing labels, details, and other text information extracted from the CAD file (Translated from Spanish):
radial fences, parallel iron, perimeter iron, both directions, sink, triplex table sector, alfajias, mouth of, visit, plant, armor of the dome, elevation, formwork board, cupula, mouth of visit, Dome, guide shape cut, dome template typical in, general form of formwork, bottom slab reinforcement, fold, parallel iron, radial iron, perimeter iron, esc., reinforcing mouth with, tying, the steel that is in, of the senses
Raw text data extracted from CAD file:
| Language | Spanish |
| Drawing Type | Block |
| Category | Construction Details & Systems |
| Additional Screenshots |
 |
| File Type | dwg |
| Materials | Steel |
| Measurement Units | |
| Footprint Area | |
| Building Features | |
| Tags | autocad, block, construction details section, cut construction details, DWG, reservoir |








