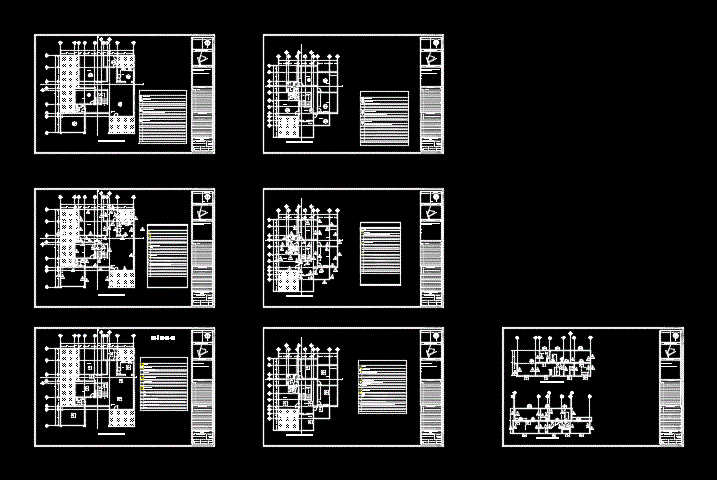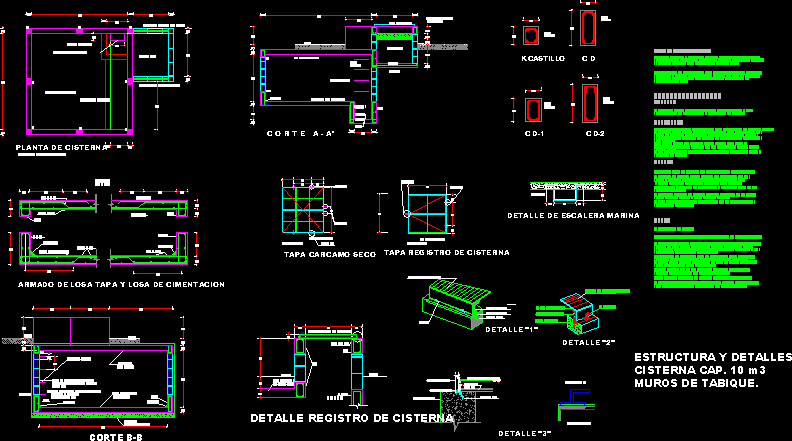Reservoir DWG Detail for AutoCAD

Architecture; Plant Structure and storage reservoir with 380.03m3. Cutouts and details of reservoir; drainage ditch and driveline.
Drawing labels, details, and other text information extracted from the CAD file (Translated from Spanish):
D. internal, D. external, and. external, and. internal, Concrete channel, your B., cut, Plant: driving line, Curing should commence as soon as the concrete surface, This is hard enough not to be marked by watering, The water coverage. The minimum curing time is days., For columns beams., Concrete for overflow box will be, Of a resistance of the days in standard test, Resistance breaking by compression the standard, The water used to prepare the concrete will be potable water., Solid slabs cm., For slabs., Astm. Fc, Maximum slump, As minimum., Simple concrete., Maximum aggregate: for foundation, Manual compaction system, Minimum quantity of cement bags by, Creep load, Loading load, Astm corrugations., All bars will be bent in the cold., The excavations for the wall structures will be carried out, According to the flush lines indicated in the drawings. the, The dimensions of the excavations will be such that they, In all their width the corresponding structures., permanent., Reinforced concrete:, armed:, Overflow box, Concrete slab plates, steel, Basic construction specifications, Walls cm., note:, detail, Vertical splicing, note:, Stirrups, Rmax, Detail of bending of stirrups in columns beams, Standard hooks on corrugated iron rods, Detail of meetings, Slab armor detail, scale, Structure details, Architecture: cuts, Plan in plan, cut, scale, Typical reinforcement of reservoir slab wall, scale, The reinforcing steel used in shape in beams of plates shall terminate on hooks which shall be housed in the concrete with the dimensions specified in the table shown., The splices will be located in different parts trying to do it outside the confinement zone. Not be spliced more than the total area in the same section will have additional stirrups, Concrete channel, your B., Overflow, Armor in adduction box, scale, cut, scale, In direct contact with the ground cm., Reservoir plant, scale, Plant drainage ditch, scale, cut, scale, Detail of joints in the walls, scale, Detail of joint on slab, scale, Detail of joint between slabs, scale, Detail of perforated tubing, Pvc perforated pipe, cut, scale, Concrete channel, D. internal, D. external, and. external, and. internal, total volume:, Working volume, Circular reservoir
Raw text data extracted from CAD file:
| Language | Spanish |
| Drawing Type | Detail |
| Category | Industrial |
| Additional Screenshots | |
| File Type | dwg |
| Materials | Concrete, Steel |
| Measurement Units | |
| Footprint Area | |
| Building Features | Car Parking Lot |
| Tags | à gaz, agua, architecture, autocad, DETAIL, details, ditch, drainage, DWG, gas, híbrido, hybrid, hybrides, l'eau, plant, reservoir, storage, structure, tank, tanker, tanque, wasser, water, water reservoir, water tank |








