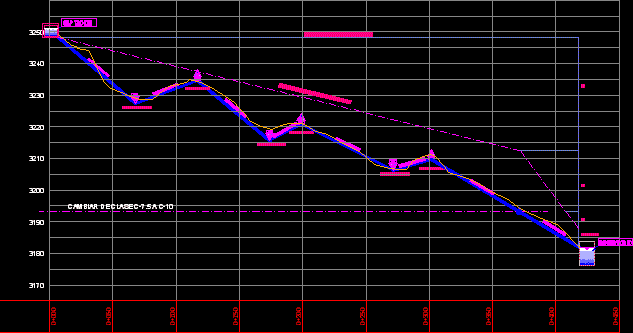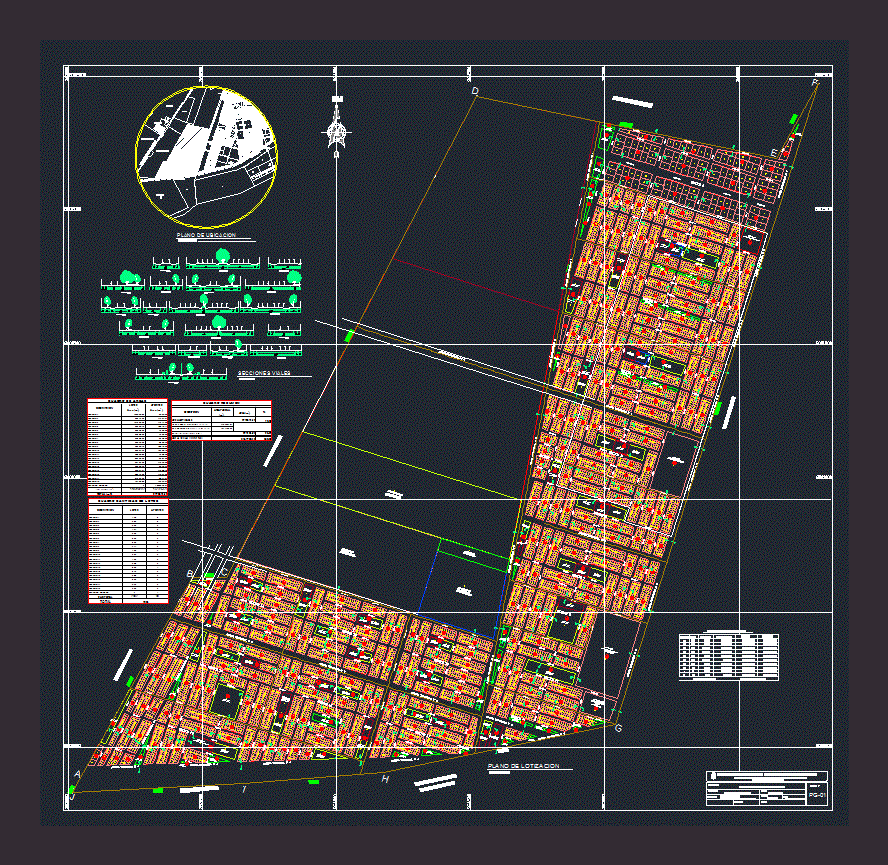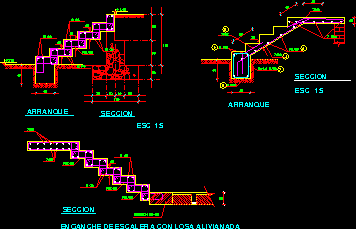Reservoir DWG Plan for AutoCAD
ADVERTISEMENT
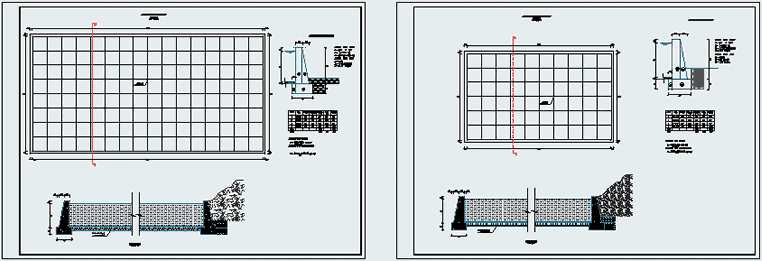
ADVERTISEMENT
Reservoir Circular 120 m3 – Armor of the dome, the dome formwork, armor and other ground shoe armor details reservoir; uptake of a spring; sedimentation chamber; liena plan and profile of conduction
Drawing labels, details, and other text information extracted from the CAD file (Translated from Spanish):
Kg., Ground clearance, Push for water, part, area, volume, Uni., Total weight, arm, moment, total, floor, Moment by turning, Moment by slip, Kg., Ground clearance, Push for water, part, area, volume, Uni., Total weight, arm, moment, total, floor, Moment by turning, Moment by slip, The lioness, plant, cut, Reservoir the lioness, dilatation meeting, plant, cut, Reservoir boy guy, Reservoir the lioness, dilatation meeting, Compacted modified proctor, Compacted modified proctor
Raw text data extracted from CAD file:
| Language | Spanish |
| Drawing Type | Plan |
| Category | Water Sewage & Electricity Infrastructure |
| Additional Screenshots |
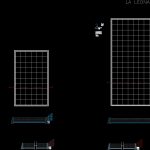 |
| File Type | dwg |
| Materials | Other |
| Measurement Units | |
| Footprint Area | |
| Building Features | |
| Tags | armor, autocad, circular, distribution, dome, DWG, formwork, fornecimento de água, ground, kläranlage, l'approvisionnement en eau, plan, reservoir, shoe, supply, treatment plant, wasserversorgung, water |



