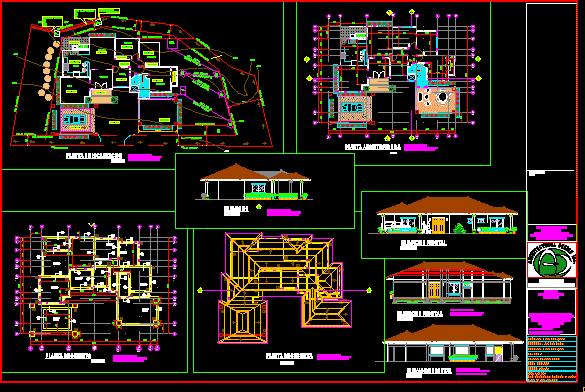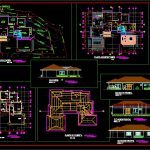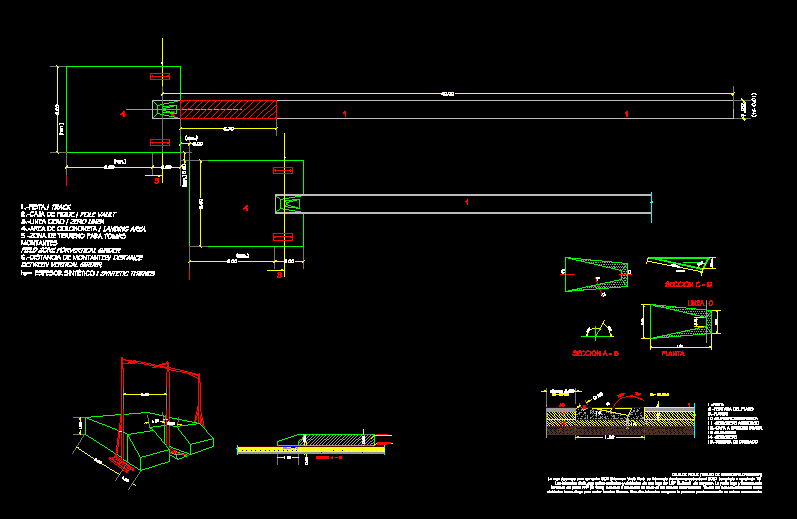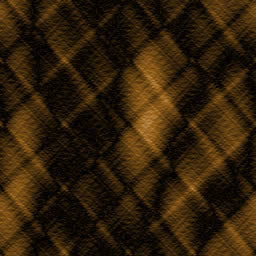Residence David Chiriqui- Panama DWG Block for AutoCAD

Plants and facades of residence with 3 bedrooms – Panama Rep.
Drawing labels, details, and other text information extracted from the CAD file (Translated from Spanish):
magnetic, tank toilet, oval lavatory, double sink, toilet, eeeeee, plant, esc, stopper, reg., stopper, niv of water, steel, smooth waterproofing, ref. with steel, filler blocks, vertical, blq’s wall of concrete fillings, cast concrete slab, tube output from p.v.c. from to blind well, tube of p.v.c. to download in septic tank, cast concrete slab, water level, compacted natural soil, filling of compacted select material, cast concrete slab, septic tank plant, unscaled, longitudinal section, cross section, unscaled, it varies, molten concrete lid puller, entry, wall blocks of concrete fillings repello bilizado, natural floor, molten concrete plug, tube output from p.v.c. of with perforations of, stuffed with stones, filling of compacted select material, cross section, unscaled, stone, sand filler, filling of compacted select material, natural floor, bed section, percolator, wall blocks of concrete fillings repello bilizado, molten concrete lid puller, blind well plant, Inspection Camera, filling of compacted select material, molten concrete lid puller, wall concrete blocks filled repelle, cast concrete slab, departure, cross section, cesspool, cast concrete slab, tube output from p.v.c. from to blind well, tube of p.v.c. to download in septic tank, natural floor, Inspection Camera, wall blocks of concrete fillings repello bilizado, slotted pvc tube, scale, ground level, according to picture, floor of horm., foundation detail, foundation detail, bar, foundation detail, foundation detail, according to levels, bar, compact, filling, finish, rell. of horm., cem’s block from, run base, natural, of concrete, filling, Finish according to picture, compact, filling, concrete floor, compact, Finish according to picture, concrete floor, compact, filling, Finish according to picture, concrete floor, ground level, natural, Finish according to picture, concrete floor, natural floor, Bloq’s wall, its T., painting, smooth plaster, filling, min., repelle, smooth, concrete floor, Finish according to picture, scale, cash boxes, for more information espesificacion, operational manager, director office, Public attention, compensation, current account, letter of credit, for more information espesificacion, Offices, checks, Foreign, sec. operac., commercial, operator, do not., reception, public area, to be, meetings, ATMs, Secretary, over the sky see leaf no., over the doors see sheet no., of from h., marble tiles, from h., of existing, tiles from, marble tiles, porcelain tile, from h., imported ceramic, of new, existing, similar the exist., choose for the arch., similar to the existing, choose the arch, walls exist. painting, modular divisions, suspended in angles, graffiti painted, indicate, glass where, according to specification, new walls, by decolosal, sheets of, sheets of gypsum b., slab resanada, Armstrong type, aluminum color, painting, see det. from sky to leaf, observations, scale, sec, lav, architectural, esc, sec, lav, of location, esc, lateral withdrawal line, later withdrawal line, lateral withdrawal line, line
Raw text data extracted from CAD file:
| Language | Spanish |
| Drawing Type | Block |
| Category | Misc Plans & Projects |
| Additional Screenshots |
 |
| File Type | dwg |
| Materials | Aluminum, Concrete, Glass, Steel |
| Measurement Units | |
| Footprint Area | |
| Building Features | A/C, Pool |
| Tags | assorted, autocad, bedrooms, block, david, DWG, facades, panama, plants, rep, residence |







