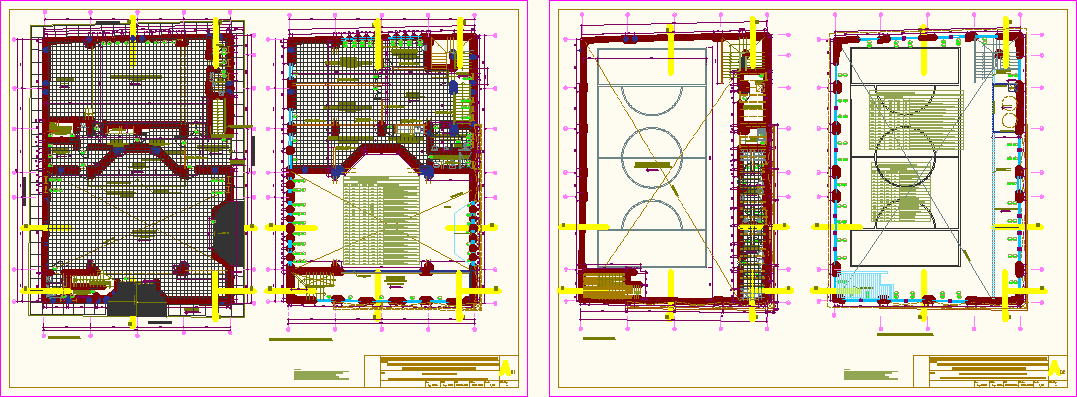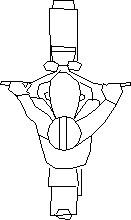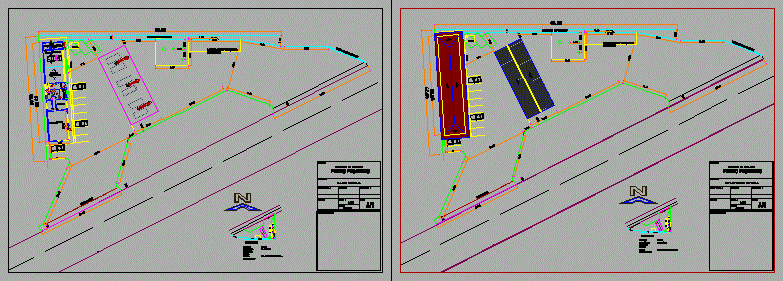Residence DWG Block for AutoCAD

ARQUITECTURE HOUSE FOR YOUNGS
Drawing labels, details, and other text information extracted from the CAD file (Translated from Spanish):
key, box of spans, observation, type, width, height, double-plywood back door, doors, sliding shutter door, recreational area, sshh plant – tank, semi-polished and burnished cement floor, ss.hh.-m, floor ceramic, multipurpose room, podium, office, entrance, newspaper, psje. san pablo, psje. posada, psje. chance, bathroom, sidewalk, empty, room, mezzanine, ss.hh. disabled, polished concrete floor, classroom, machines, reception, alcoholics anonymous, anonymous narcotics, psychological, waiting, receipt income, rest, office, disabled, deposit, psje. san pedro, aluminum and rubber corners, high-traffic ceramic step, high-traffic ceramic floor, light gray, dark gray, light gray color, the sliding door will remain open, during the presence of users, trade of cleaning, storage and guarding, double-sided door, double-leaf double-leaf door, hanging beam projection for luminaires, jack, safety railing, concrete slab, polished cement floor, lid, tank, cant., glazed door with fixed glass , in the upper part, metal railing, first and second floor – mezzanine, regional infrastructure management, project :, plan :, date :, aprob., rev., dib., adolfo rg, scale :, cod. proy., architecture, ing. h.t.s., ing. l.s.c., a.h. new port – callao, architecture – third floor, ceiling plant ss.hh. – Elevated tanks, double height, beige, hall, ss.hh., women, ss.hh.-v, kiosk, all windows will be protected with one, note:, on the external side of the same., in the the case of the recreational area, the metal protection wrath on the inside., windows, alfe., window with wooden frames and semi-hard glass, fixed window with wooden frames and semi-hard glass, metal gate, service bathroom, support bar, pastry brick, staircase, window with wooden frames and semi-double glass, window with iron frames, wooden lattice, room, office, men, double paneled door
Raw text data extracted from CAD file:
| Language | Spanish |
| Drawing Type | Block |
| Category | Hospital & Health Centres |
| Additional Screenshots |
 |
| File Type | dwg |
| Materials | Aluminum, Concrete, Glass, Wood, Other |
| Measurement Units | Metric |
| Footprint Area | |
| Building Features | |
| Tags | abrigo, asylum, autocad, block, DWG, geriatric, house, residence, shelter |








