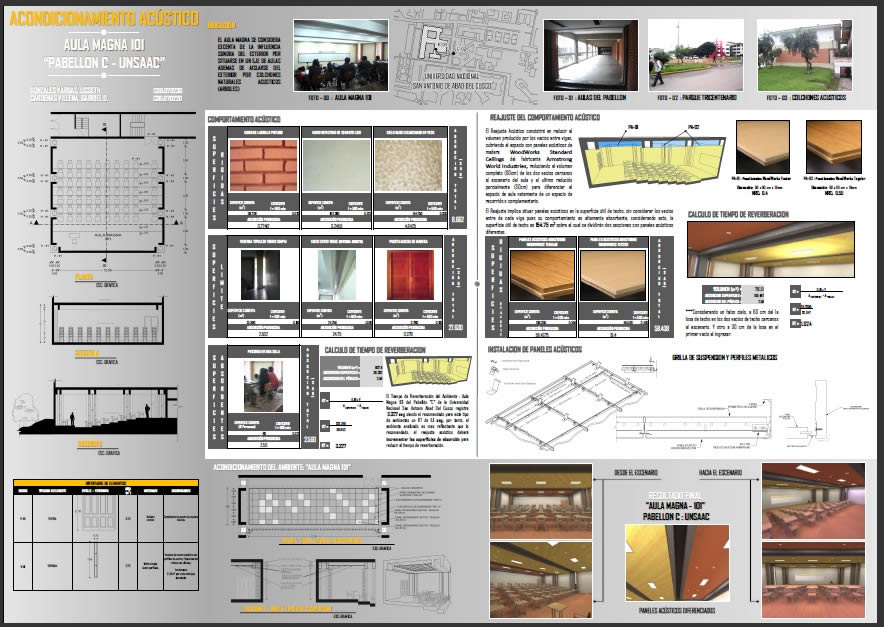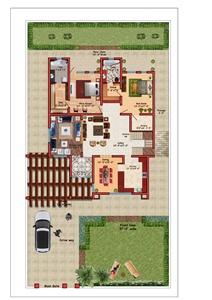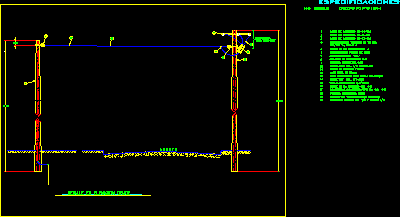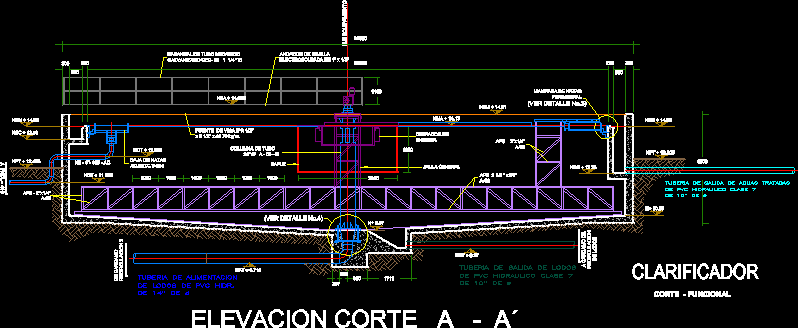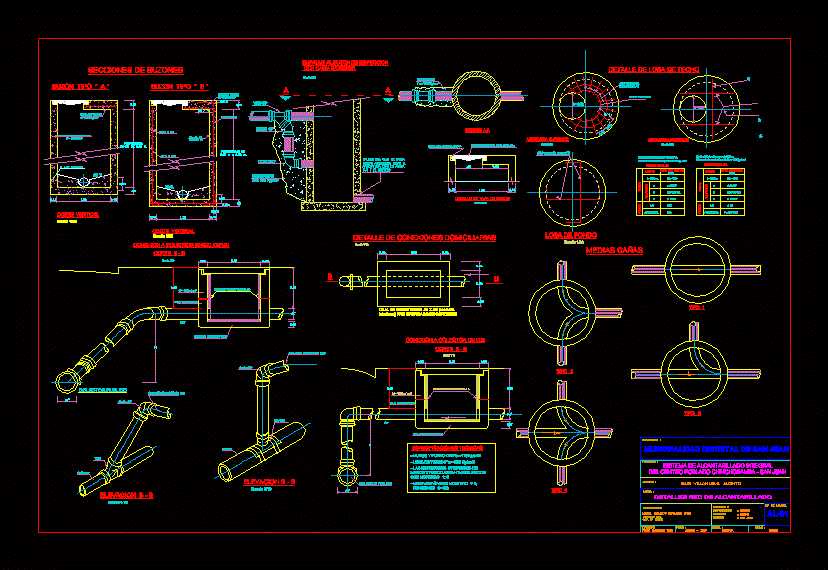Residence DWG Block for AutoCAD
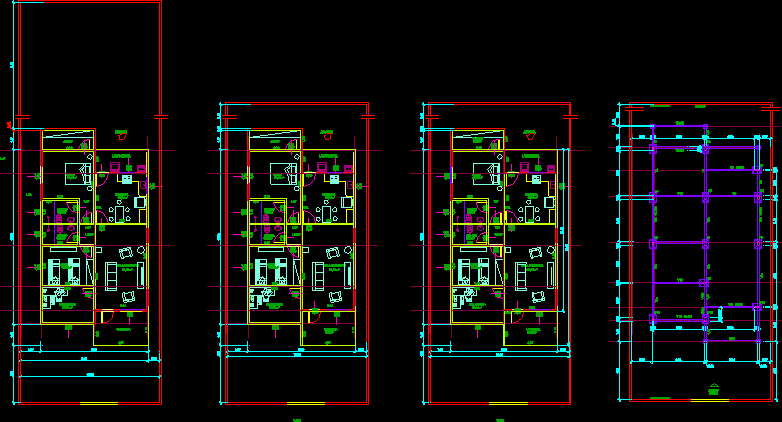
A residence.Living modest but comfortable room, master suite, office, kitchen and laundry
Drawing labels, details, and other text information extracted from the CAD file (Translated from Portuguese):
suite, qdl, balcony, bath, library, living room, kitchen, laundry, bedroom, tree, suite, qdl, balcony, bath, library, living room, kitchen, laundry, bedroom, tree, access, front, funds, suite, qdl, balcony, bath, library, living room, kitchen, laundry, bedroom, tree, existing wall, closet, scale, date, board, title, foundation plant, obs .: the measures are quoted in, scale, date, board, title, floor plan layout, obs .: the measurements are listed in finished, Obs .: Consider the necessary gradients for each compartment, layer, feather, color, black, black, Obs .: Consider the necessary gradients for each compartment, layer, feather, color, black, black
Raw text data extracted from CAD file:
| Language | Portuguese |
| Drawing Type | Block |
| Category | Acoustic Insulation |
| Additional Screenshots |
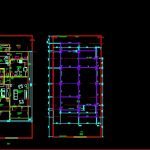 |
| File Type | dwg |
| Materials | |
| Measurement Units | |
| Footprint Area | |
| Building Features | |
| Tags | acoustic detail, akustische detail, autocad, block, details acoustiques, detalhe da acustica, DWG, isolamento de ruido, isolation acoustique, kitchen, laundry, master, noise insulation, office, residence, room, schallschutz, single family, suite |
