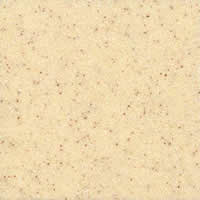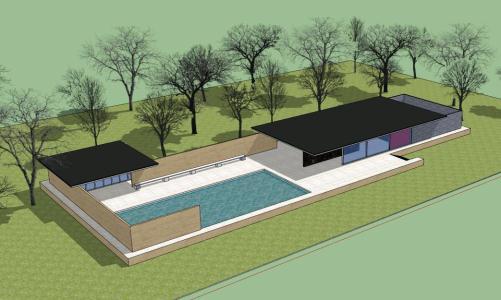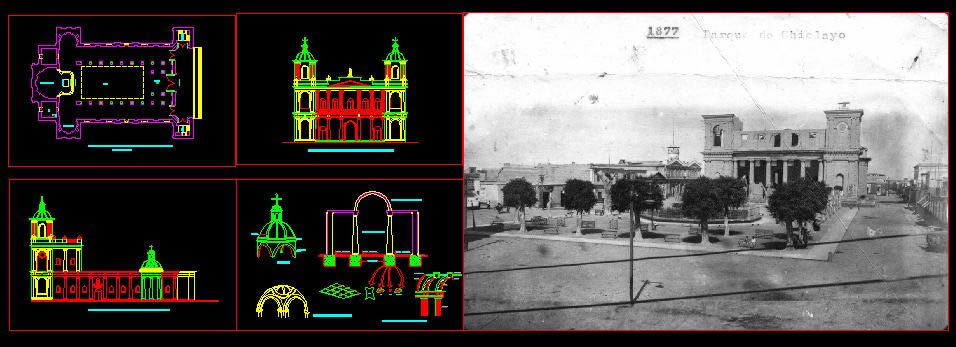Residence – Office – Shoping Mall DWG Full Project for AutoCAD

Residence / Office / Shopping Mall in Bosphorus over 17000 m2. The project includes flats; offices; fitness; shopping mall; restaurans; cafes; closed parking; cinema; music school etc. The site is sloped so there is a good solution of using different levels with functions.
Drawing labels, details, and other text information extracted from the CAD file:
security, ortakoy temporary mixed use project, ortakoy istanbul, faculty of architecture berat parlakdag, ortakoy temporary mixed use project, ortakoy istanbul, faculty of architecture berat parlakdag, site plan silhouette, ortakoy temporary mixed use project, ortakoy istanbul, faculty of architecture berat parlakdag, ortakoy temporary mixed use project, faculty of architecture berat parlakdag, caddesi, commercial, residential, office, security, residential, pharmacy, car park, shop, pocket cinema, restaurant, laundry, painting studio, music studio, hair dresser, storage, residence lobby, security, book store, disable wc, mechanical room, dance studio, cafe, ortakoy temporary mixed use project, ortakoy istanbul, faculty of architecture ground floor plan berat parlakdag, disable wc, restaurant, cafe, shop, security, ortakoy temporary mixed use project, ortakoy istanbul, faculty of architecture berat parlakdag, basement plan, section, car park, fitness, restaurant, terrace, market, reading room, hobby room, vitamin bar, fitness welcoming, pilates studio, pro shop, fitness storage, cafe, restaurant, shop, bedroom, storage, kitchen, living room, bedroom, living room, kitchen, cafe, shop, restaurant, first floor plan, section, section, living room, kitchen, bedroom, manager, staff, accountant, resting area, audio visual room, kitchen, info, residence office plan, west elevation, north elevation, shop, restaurant, exhibition welcoming, exhibition hall, cafe, bedroom, kitchen, storage, kitchen, living room, food court, coctail hall, office lobby, storage, shop, restaurant, living room, kitchen, bedroom, south elevation, second floor plan, pharmacy, car park, pocket cinema, restaurant, laundry, painting studio, music studio, hair dresser, storage, residence lobby, security, book store, shop, disable wc, lt lt room, dance studio, security, ortakoy istanbul, disable wc, shop, restaurant, shop, cafe, living room, terrace, living room, kitchen, bedroom, living room, terrace, living, room, living, room, living, room, living, room, living, room, living, room, living, room, living, room, living, room, living, room, kitchen, bedroom, typical floor plans, west elevation, south elevation, section, section
Raw text data extracted from CAD file:
| Language | English |
| Drawing Type | Full Project |
| Category | Misc Plans & Projects |
| Additional Screenshots |
 |
| File Type | dwg |
| Materials | |
| Measurement Units | |
| Footprint Area | |
| Building Features | Parking, Garden / Park |
| Tags | assorted, autocad, DWG, fitness, flats, full, includes, mall, office, offices, Project, residence, shopping |







