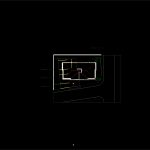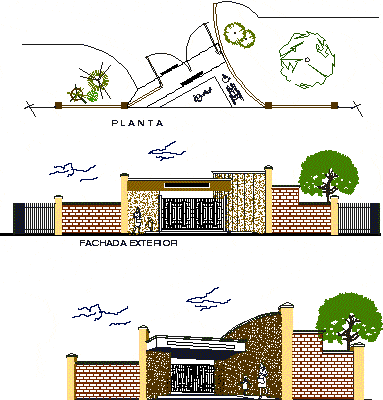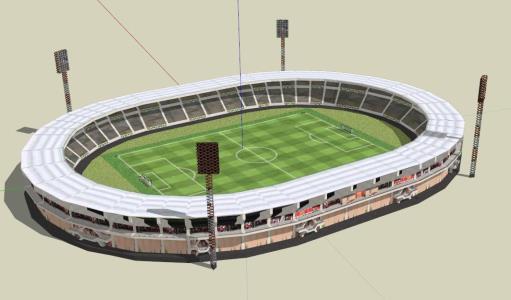Residence Project 3D DWG Full Project for AutoCAD
ADVERTISEMENT

ADVERTISEMENT
Project apartment building in 3d with applied materials
Drawing labels, details, and other text information extracted from the CAD file:
sheet, sheet title, description, project no:, copyright:, cad dwg file:, drawn by:, chk’d by:, mark, date, owner, consultants, room, room, room, room, general.chip, nivel, nivel, techo, ventana, hierro, grama, acera, calle, muro, vesti, sol, inside, cristal
Raw text data extracted from CAD file:
| Language | English |
| Drawing Type | Full Project |
| Category | Misc Plans & Projects |
| Additional Screenshots |
 |
| File Type | dwg |
| Materials | |
| Measurement Units | |
| Footprint Area | |
| Building Features | |
| Tags | apartment, applied, assorted, autocad, building, DWG, full, materials, Project, residence |







