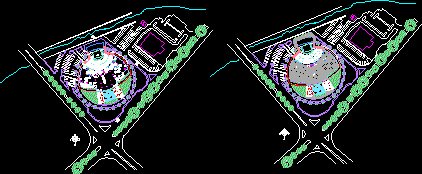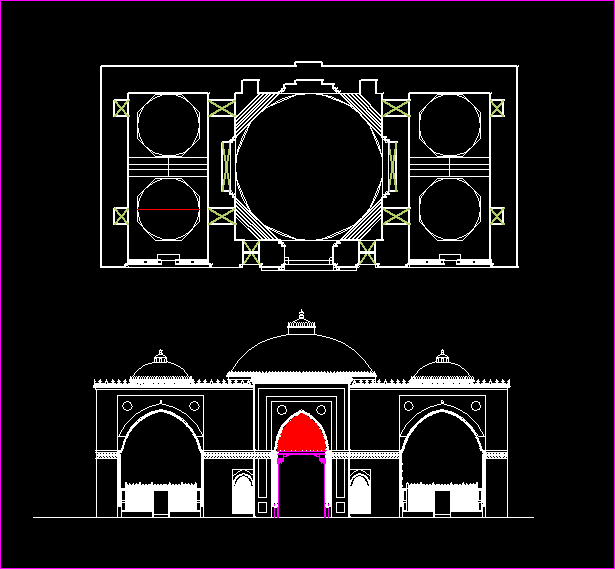Residence Of Students 2D DWG Plan for AutoCAD
ADVERTISEMENT
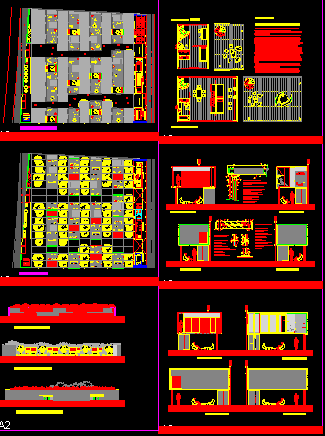
ADVERTISEMENT
Plan and elevation views of a residence of students. This cad file shows complete plan of residence with basement . It has car and bike parking bay,Plant sector cells, Administration, maintenance room, elevation sector, golf club, information room, elevation pedestrian circulation Sector, simple typology 2 and 4 Students, detail system of glass fastening, curtain wall, Detail Solar Control System. Elevation Sector Services, and Elevated Services Sector. It has complete construction details of residence of students. The foot print areas of the plan is close to 5993 square meters.
| Language | English |
| Drawing Type | Plan |
| Category | Hospital & Health Centres |
| Additional Screenshots |
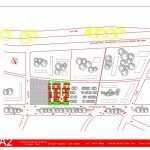 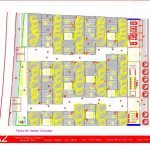   |
| File Type | dwg |
| Materials | Concrete, Glass, Plastic, Steel, Wood, Other |
| Measurement Units | |
| Footprint Area | Over 5000 m² (53819.5 ft²) |
| Building Features | A/C, Garage, Deck / Patio, Elevator, Car Parking Lot, Garden / Park |
| Tags | autocad, DWG, elevations |



