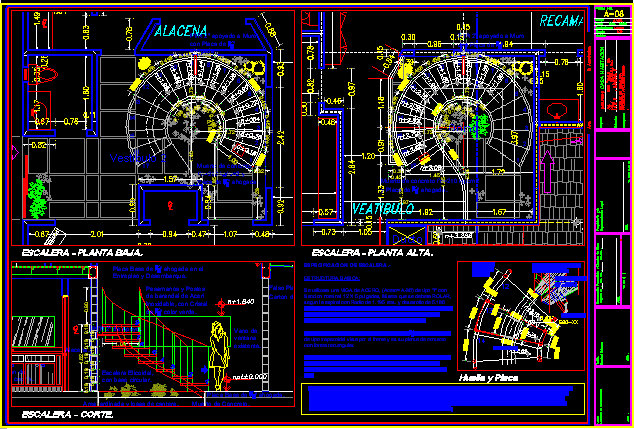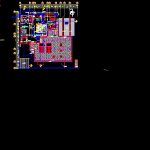Residencial Curve Staircase DWG Block for AutoCAD

Staircase in circular plant for housing – Central metalic beam
Drawing labels, details, and other text information extracted from the CAD file (Translated from Spanish):
specimen tree, graphic scale., Esc., north, spit, concrete footprints with textured finish with ixtle sack with flip color., cross-section, present project., plafon formed with metal stud plaster board of mas de pintura., additional to the wall of the hebel system of metal stud a single with ceramic tile lining mod. royal cream of the mca botticino line. interceramic., the existing walls will be resorted to finishing applying the final finish with an approved sample., of roof base metal stud forming wall continuity applying textury paste with color segun sample cutting the floats of the cover its, of the mezzanine walls slabs of the building block blockes blocks base panels for brand of hebel xella with the same plaster paste finish acrylic vinyl paint., detail of skylight staircase, will check the current condition of the housing to assess its repair its total partial replacement., covering., trabes on skylight, dinning room, adjoins av. bodybuilders, Bard, boiler gal., boiler trash, adjoining house hab., sidewalk, borders with, adjoins av. bodybuilders, adjoining house hab., lobby, dome, skylight, ceiling, cover, percolated, Metal, adjoining house hab., adjoins av. carceros south., adjoining house hab., dome, Duct, variable, slab hebel, cms of concrete but electrowelded mesh, canon of polycarbonate mm., made of hebel panel of cms. thickness., window., circular base staircase., gardened quarry slabs., of kitchen furniture., garden, Square, packet unit, air conditioner, of polycarbonate curve., garden, access., asphalt in cold elastoamerica., block of glass for lighting of dressing room., of slab foundations, green detail, compressible, meeting, with vs cm. at, armed shoe with vs, perpendicular direction., in the direction of the wall, vars vert. cell, block, The cells, up to level finished floor, dala block, cast with vars., vs. Cm. in a.s., sign cm with, Niv of blocks., finished., of foundation., Niv variable floor, wall of enrace, vars vert. cell, block, The cells, up to level finished floor, dala block, cast with vars., wall of enrace, compressible, meeting, Niv deplorable, Niv Of floor, steel railing posts with green glass., dead of concrete., base of drowning., base of drowned in the mezzanine landing., ptr support., concrete, supported wall plaque, concrete plate, supported wall plaque, registration no., responsible for the project manager:, vo.bo., urban control:, vo.bo., Arq., ced. fed., ced. its T., archive:, scale:, A.b.c.d., date:, drawing:, dimensions:, plan no., Meters, cconstruction licenses:, Arq., Tel. Cel., staircase ground floor., Arq. Partners., b.c., draft:, Location:, house room, description:, av. Esq. do not., lot apple, architectural project, stairway detail, owner, legal representative, Tel., Ing., mzo., the finish placed on floors will be according to your social areas will be placed porcelanato mod. color according to sample in the living areas of service of the ground floor will be placed of tile
Raw text data extracted from CAD file:
| Language | Spanish |
| Drawing Type | Block |
| Category | Stairways |
| Additional Screenshots |
 |
| File Type | dwg |
| Materials | Concrete, Glass, Steel |
| Measurement Units | |
| Footprint Area | |
| Building Features | Car Parking Lot, Garden / Park |
| Tags | autocad, beam, block, central, circular, curve, degrau, DWG, échelle, escada, escalier, étape, Housing, ladder, leiter, metalic, plant, residencial, staircase, stairway, step, stufen, treppe, treppen |








