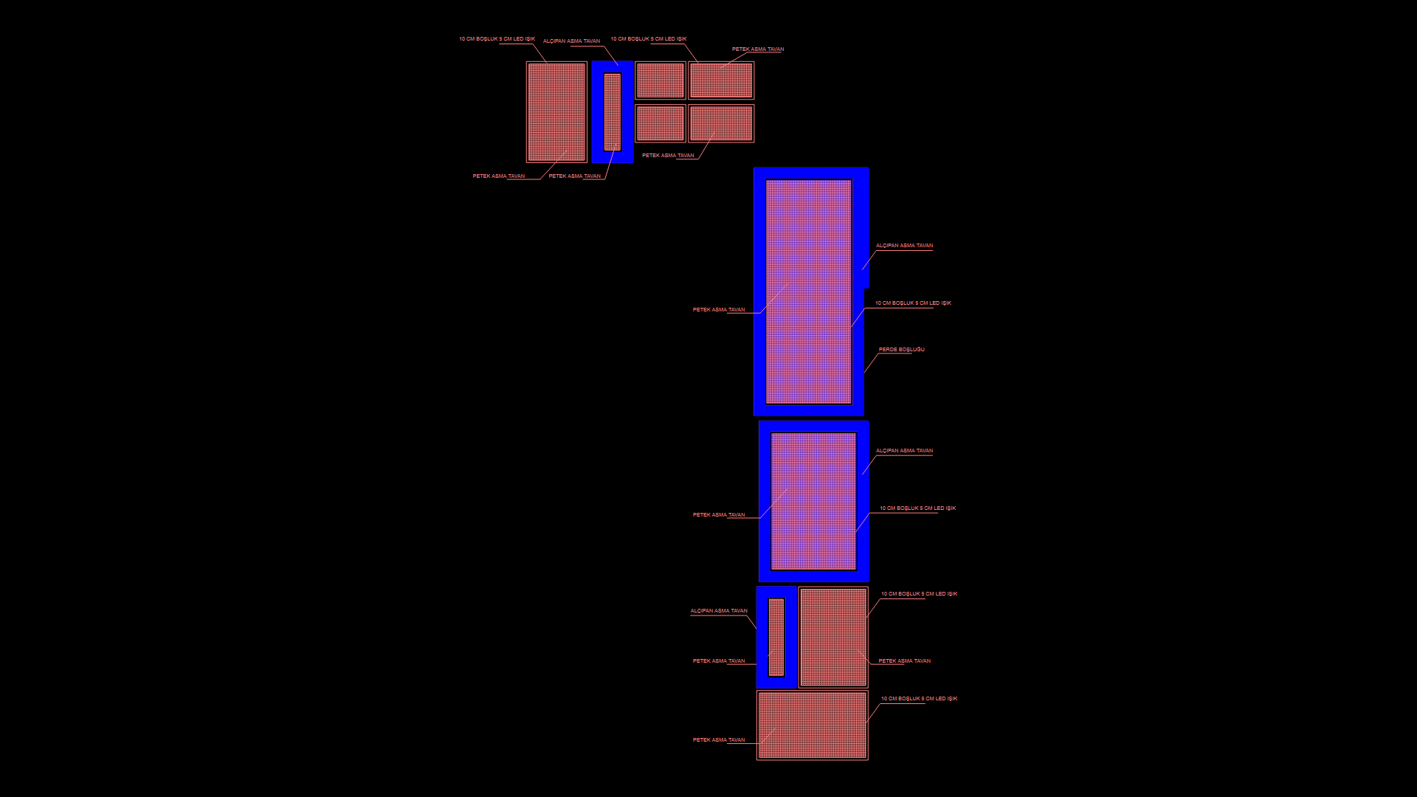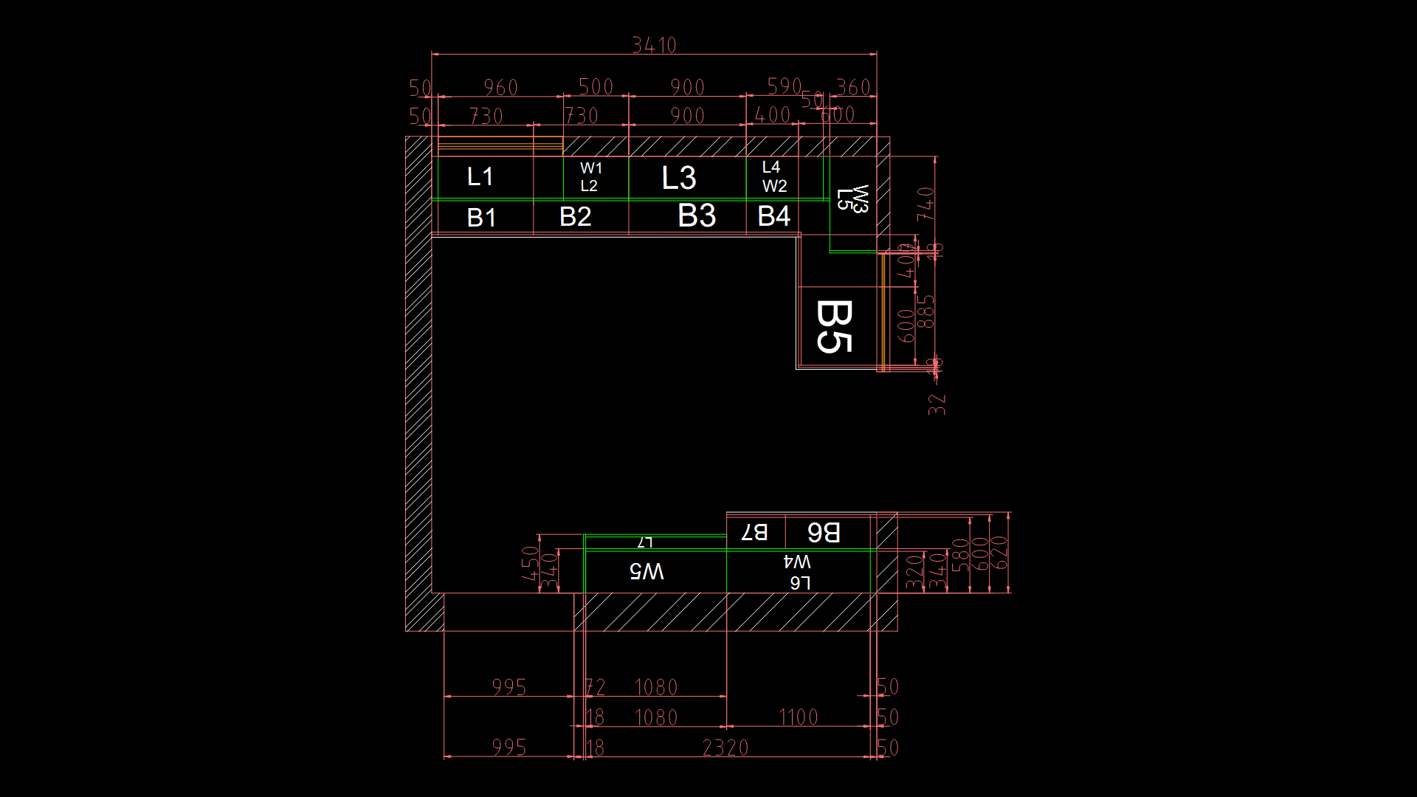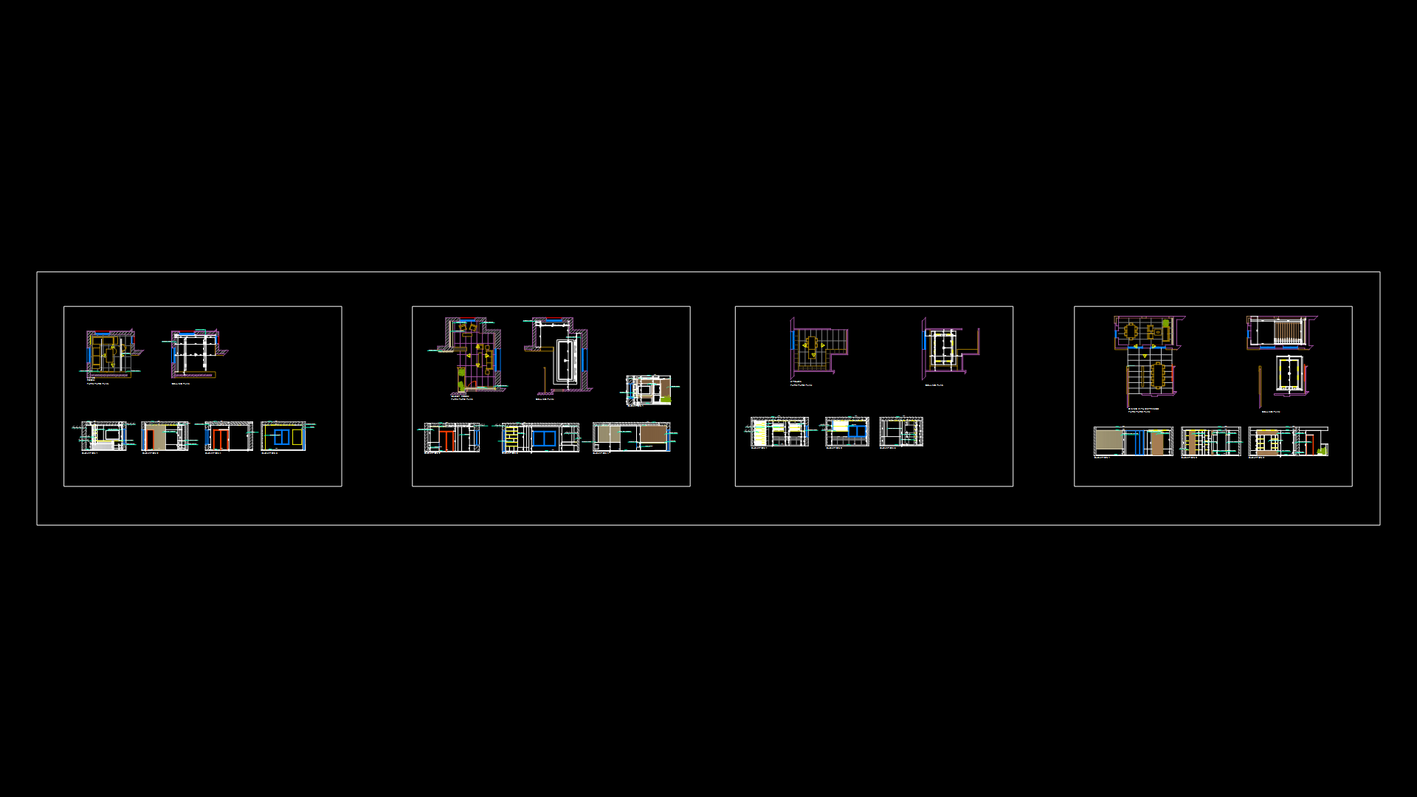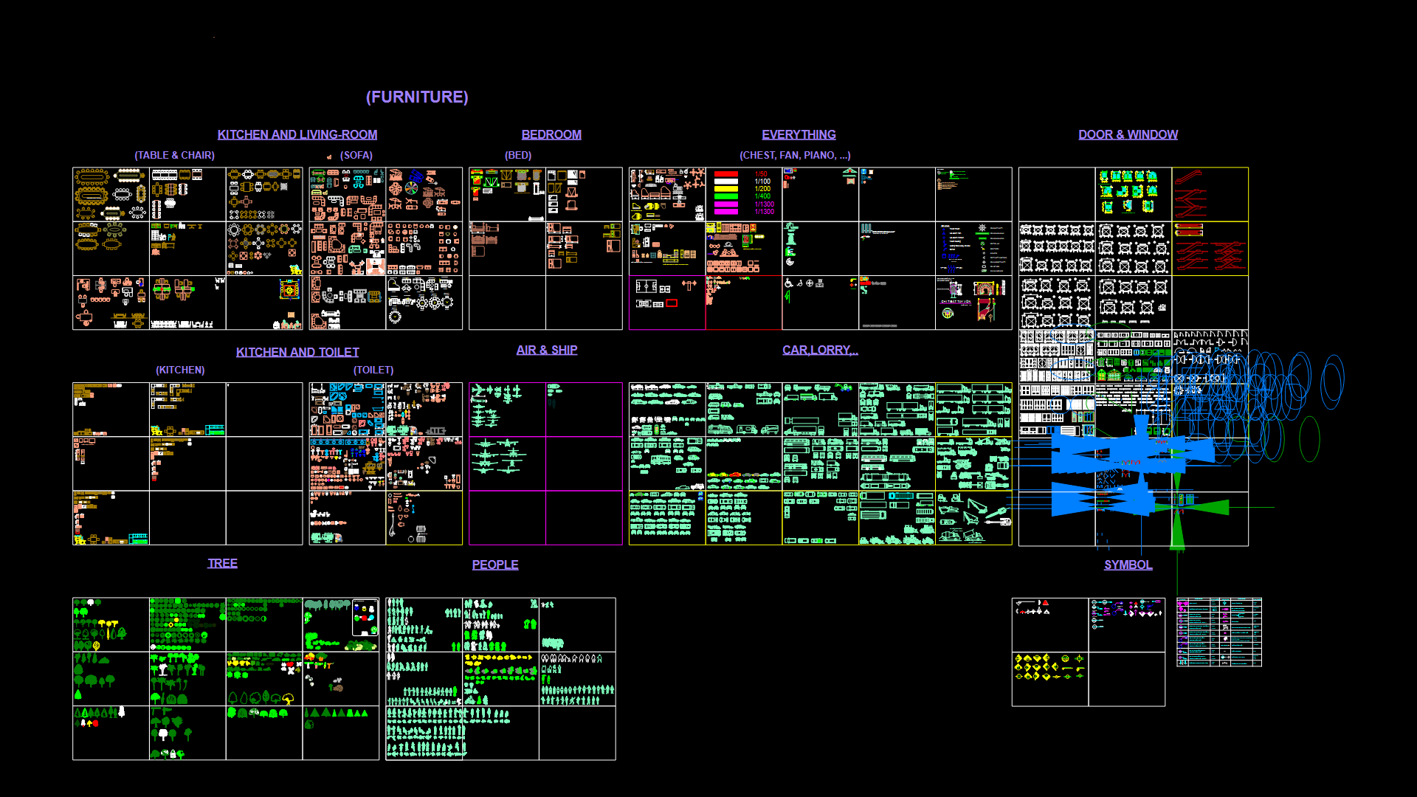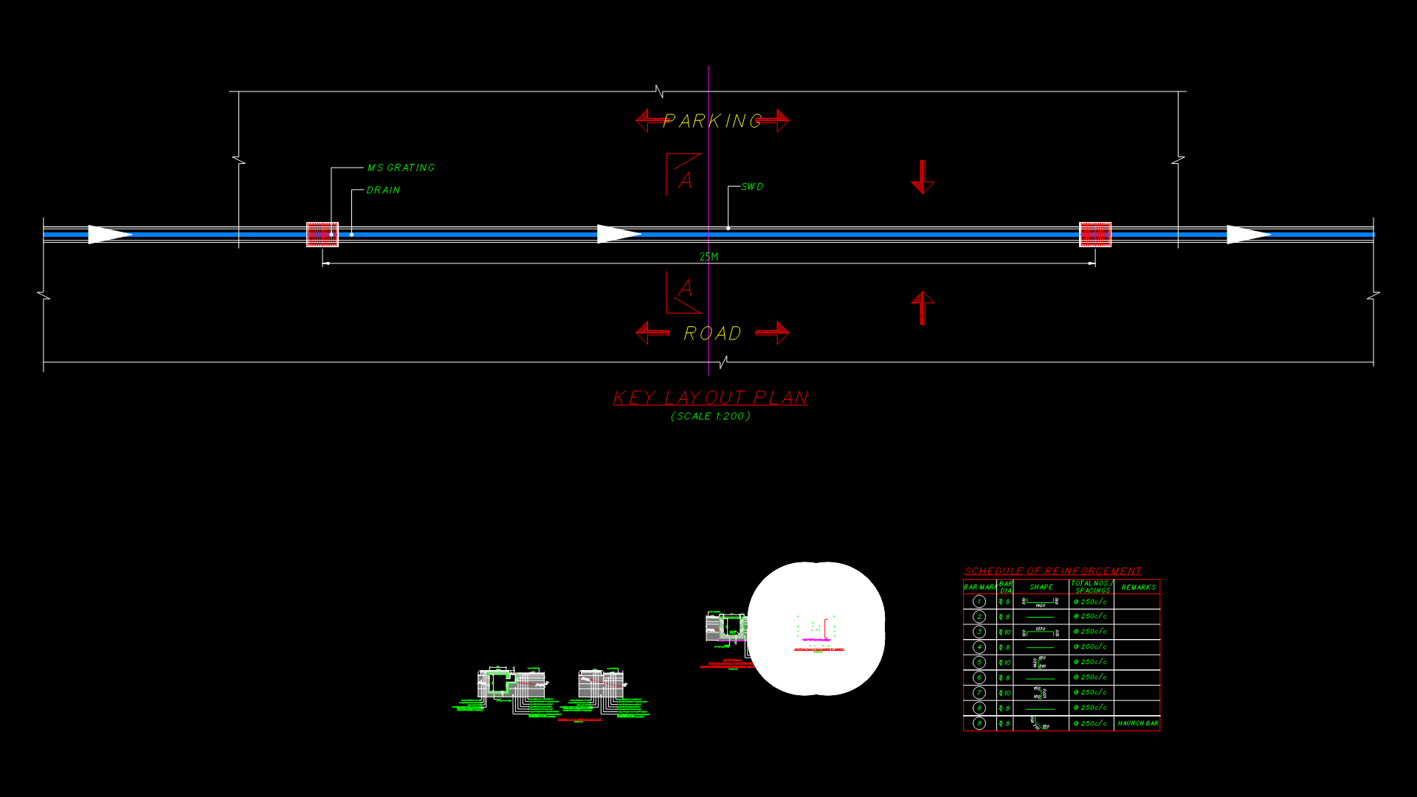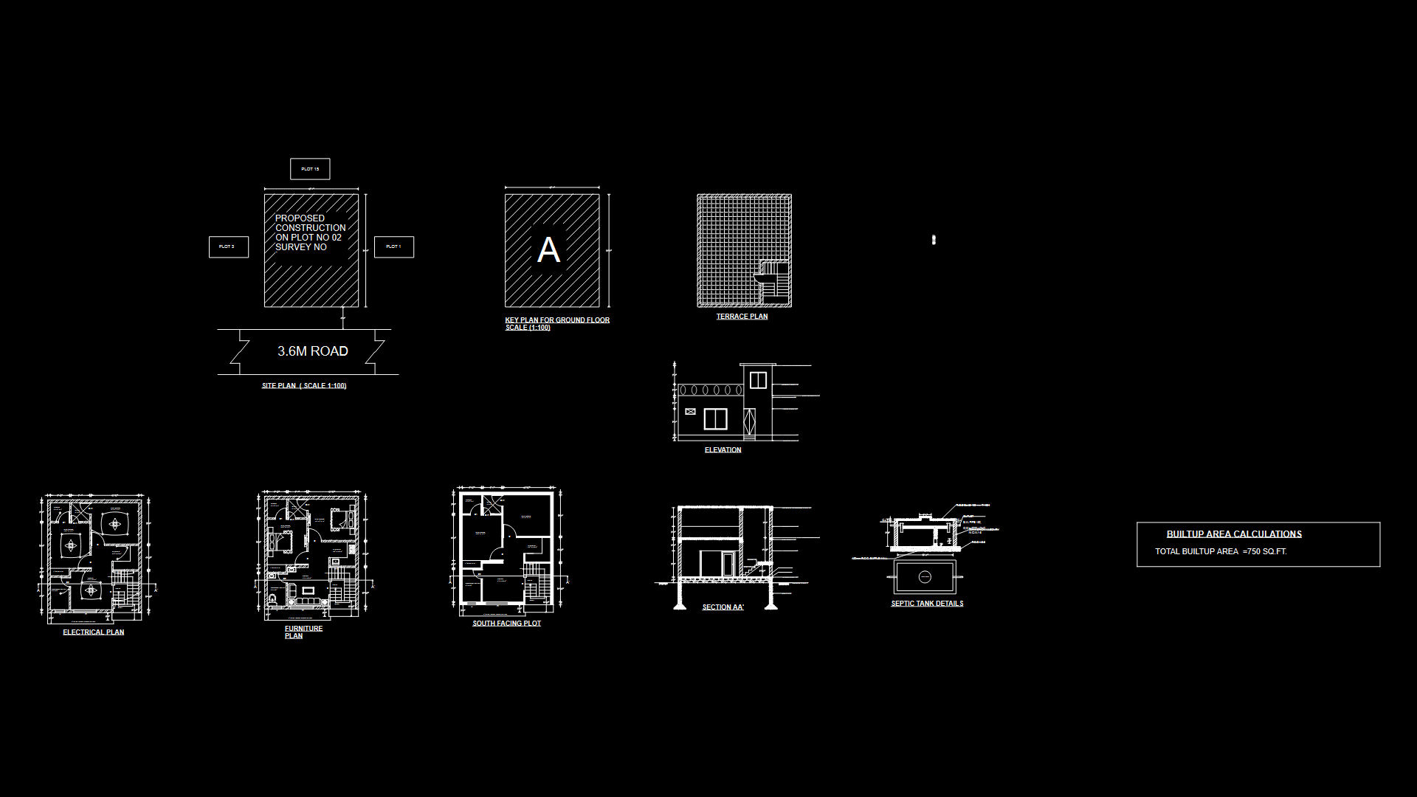Residential Ceiling Design Patterns for 263m² Villa floor Plan

This CAD drawing presents a comprehensive collection of ornamental ceiling design patterns for a 263.17m² (2831.70sqft) residential villa. The drawing showcases multiple medallion and panel designs with intricate geometric and floral motifs arranged in a structured grid format. Each ceiling pattern features detailed borders and centerpieces suitable for different rooms identified in the floor plan, including the master bedroom (420x480cm), family living area (490x560cm), and formal living space (580x380cm). The patterns vary in complexity, from simple concentric circles to elaborate quadrilateral designs with ornate details. The collection includes specific configurations for the dining area (400x370cm) and smaller applications for the various toilets (ranging from 175x270cm to 230x175cm). These decorative elements align with the villa’s architectural style, providing options for creating visual hierarchy between primary and secondary spaces.
| Language | English |
| Drawing Type | Detail |
| Category | Interior Design |
| Additional Screenshots |
 |
| File Type | dwg |
| Materials | |
| Measurement Units | Metric |
| Footprint Area | 250 - 499 m² (2691.0 - 5371.2 ft²) |
| Building Features | |
| Tags | ceiling medallions, decorative patterns, gypsum ceiling, interior detailing, ornamental details, residential interiors, Villa design |
