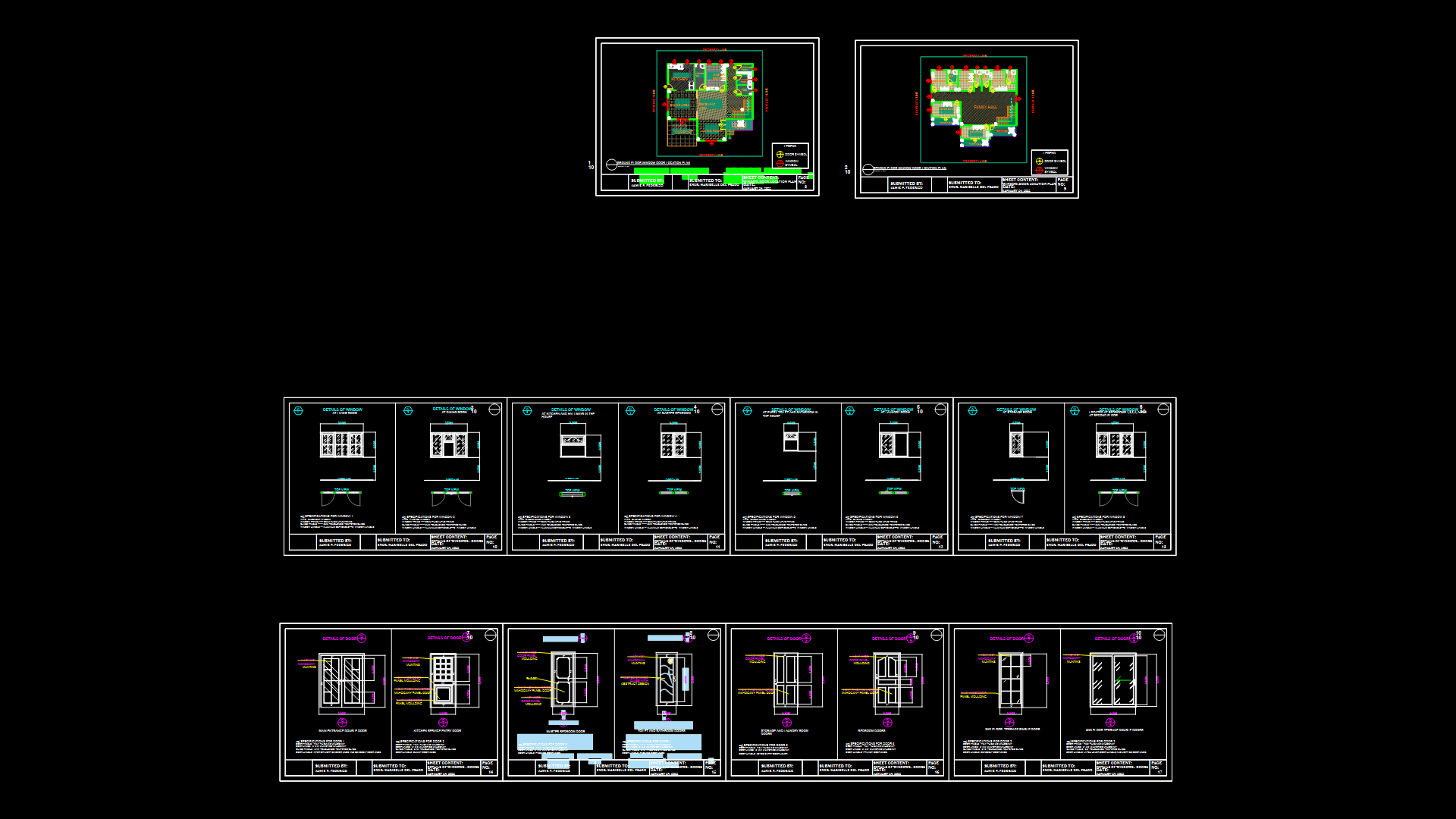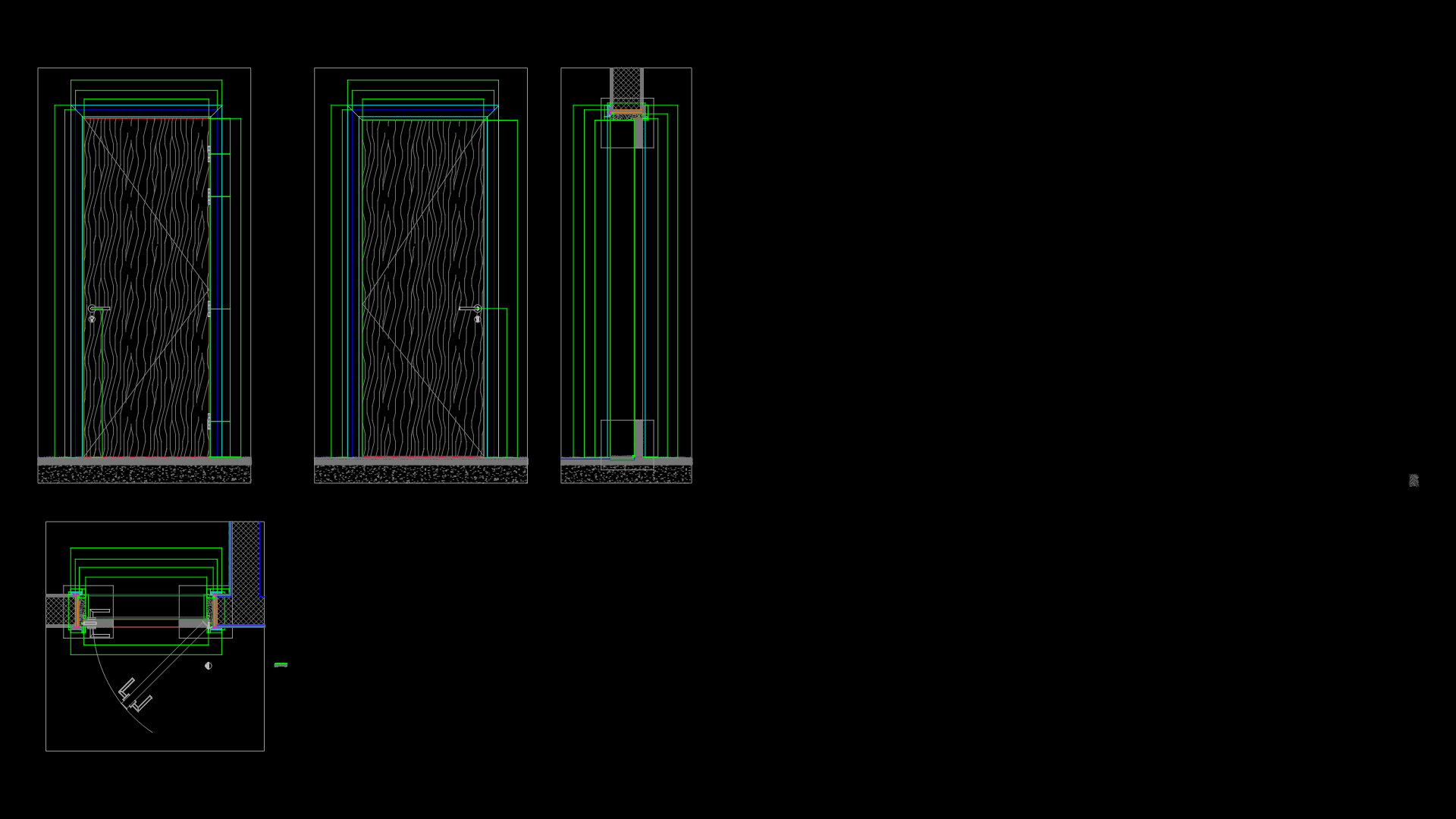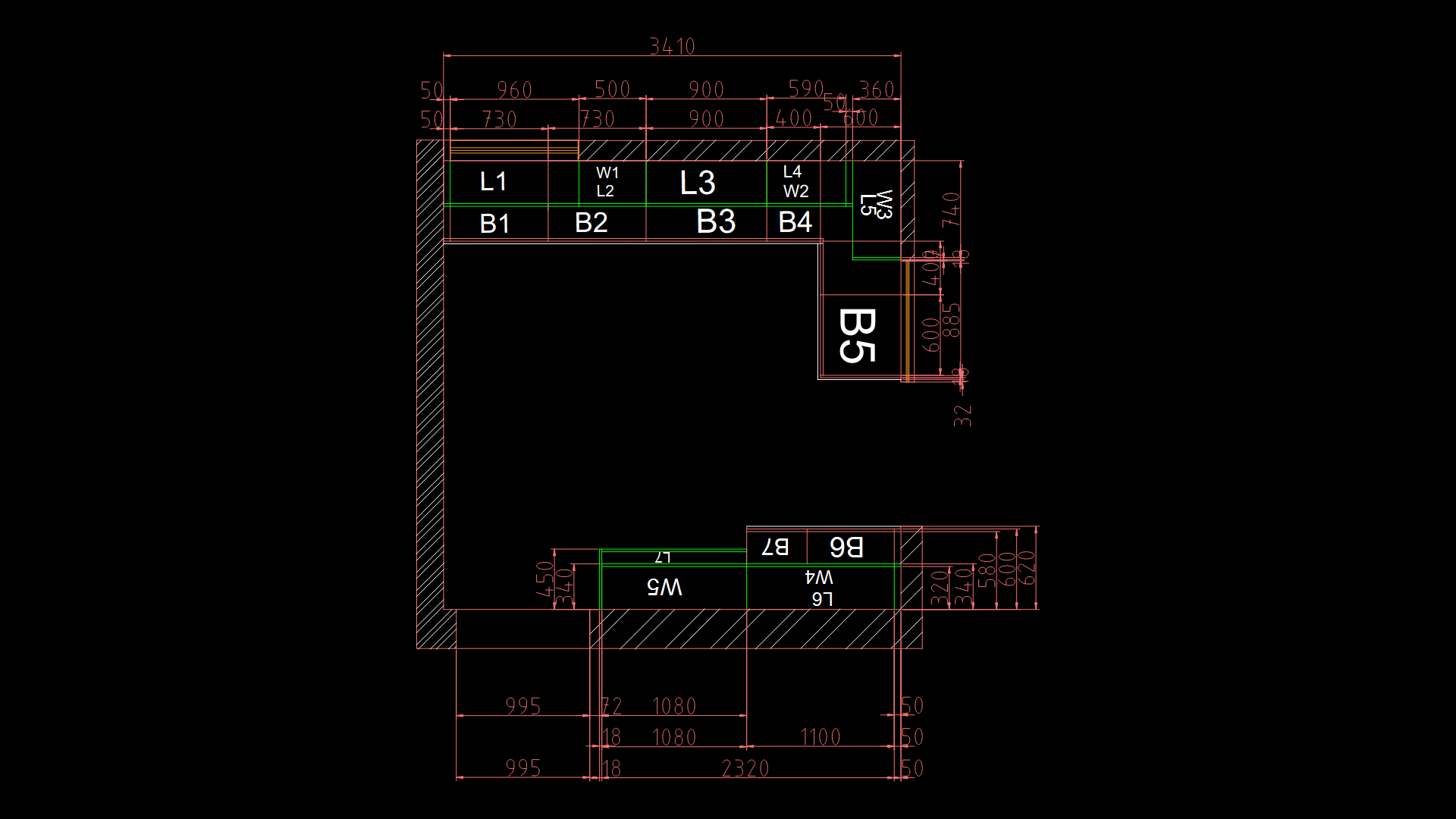Residential Door & Window Detail Blocks with Plan & Elevation Views

This comprehensive CAD drawing features detailed door and window specifications for residential construction projects. It includes plan views and elevations of various window types (sliding, casement, fixed) and door configurations (hinged, pocket, bi-fold) with precise dimensional annotations. The drawing provides manufacturers’ standard details with clear installation guidelines, including rough opening dimensions and frame assembly components. Each window block contains sectional views showing glass thickness (typically 6mm-8mm), frame profiles, and hardware positioning. Notable features include weather sealing details, jamb connections, and head/sill profiles with proper flashing methods. The drawings maintain standard clearances for ADA compliance where applicable and incorporate thermal break details for energy-efficient installations. Contractors will find these blocks particularly useful for accurately specifying openings during both design development and construction document phases.
| Language | English |
| Drawing Type | Block |
| Category | Doors & Windows |
| Additional Screenshots | |
| File Type | dwg |
| Materials | Aluminum, Glass, Wood |
| Measurement Units | Imperial |
| Footprint Area | N/A |
| Building Features | |
| Tags | Architectural blocks, building envelope, construction details, door details, fenestration, residential components, window assemblies |








