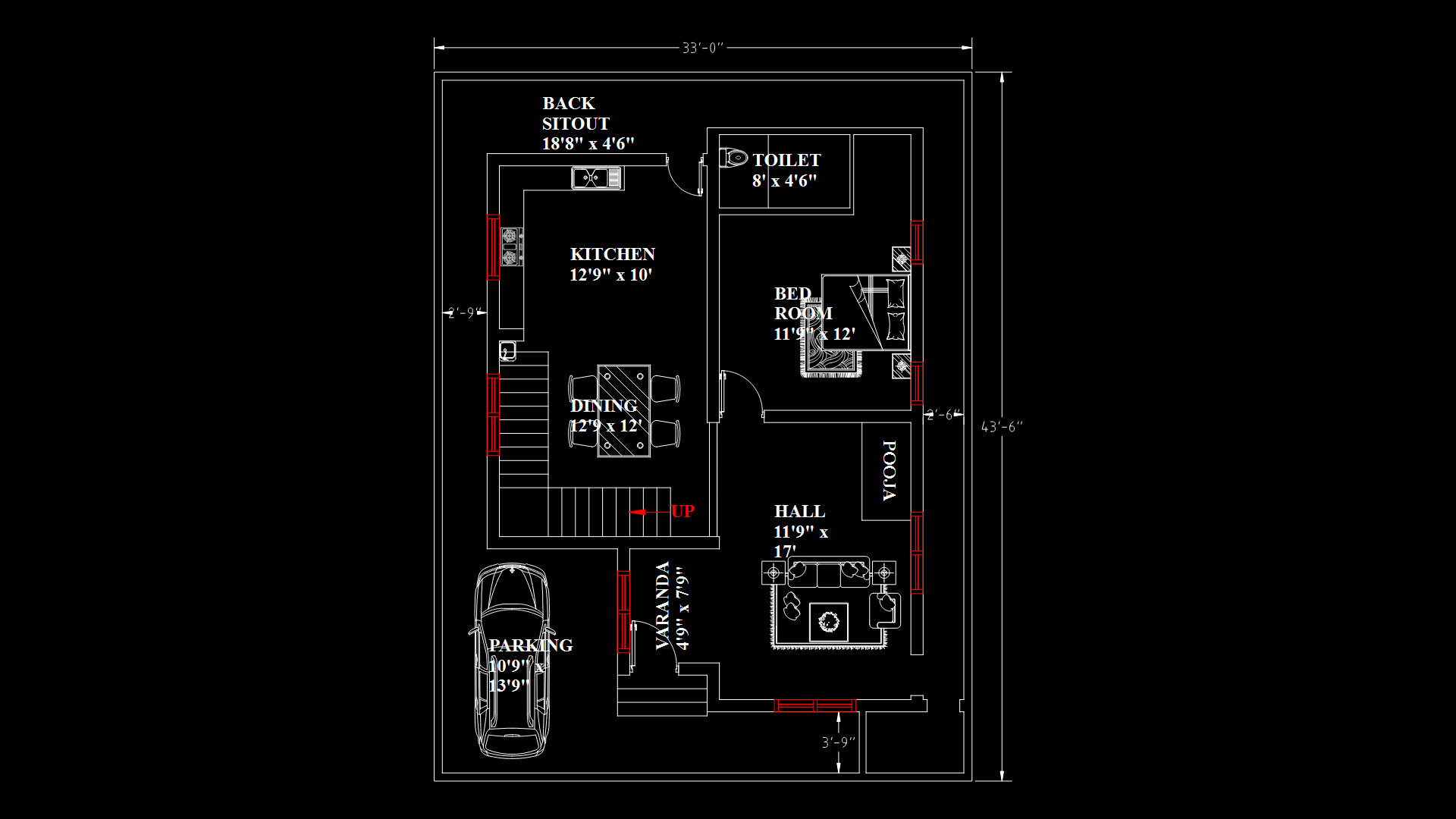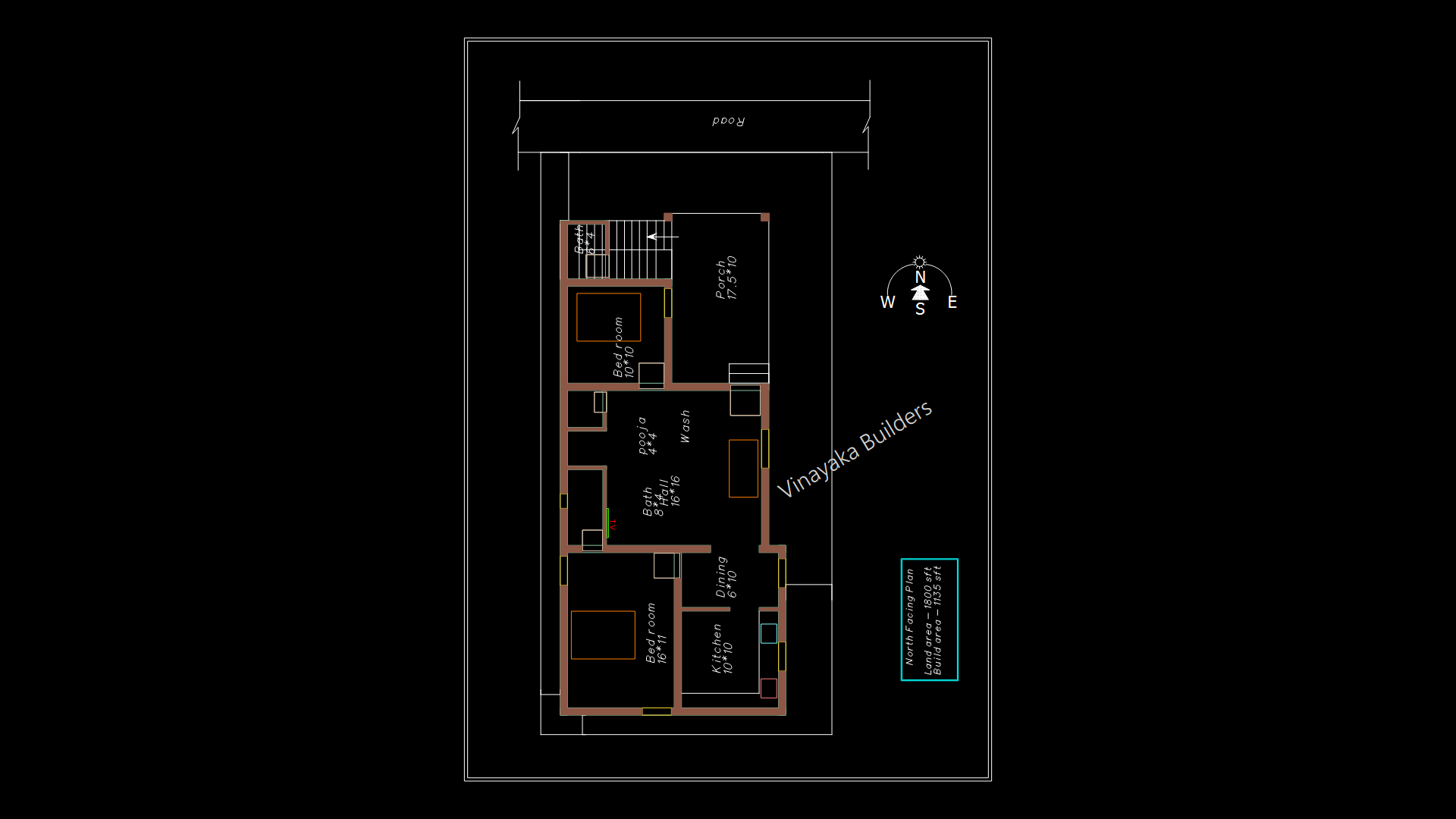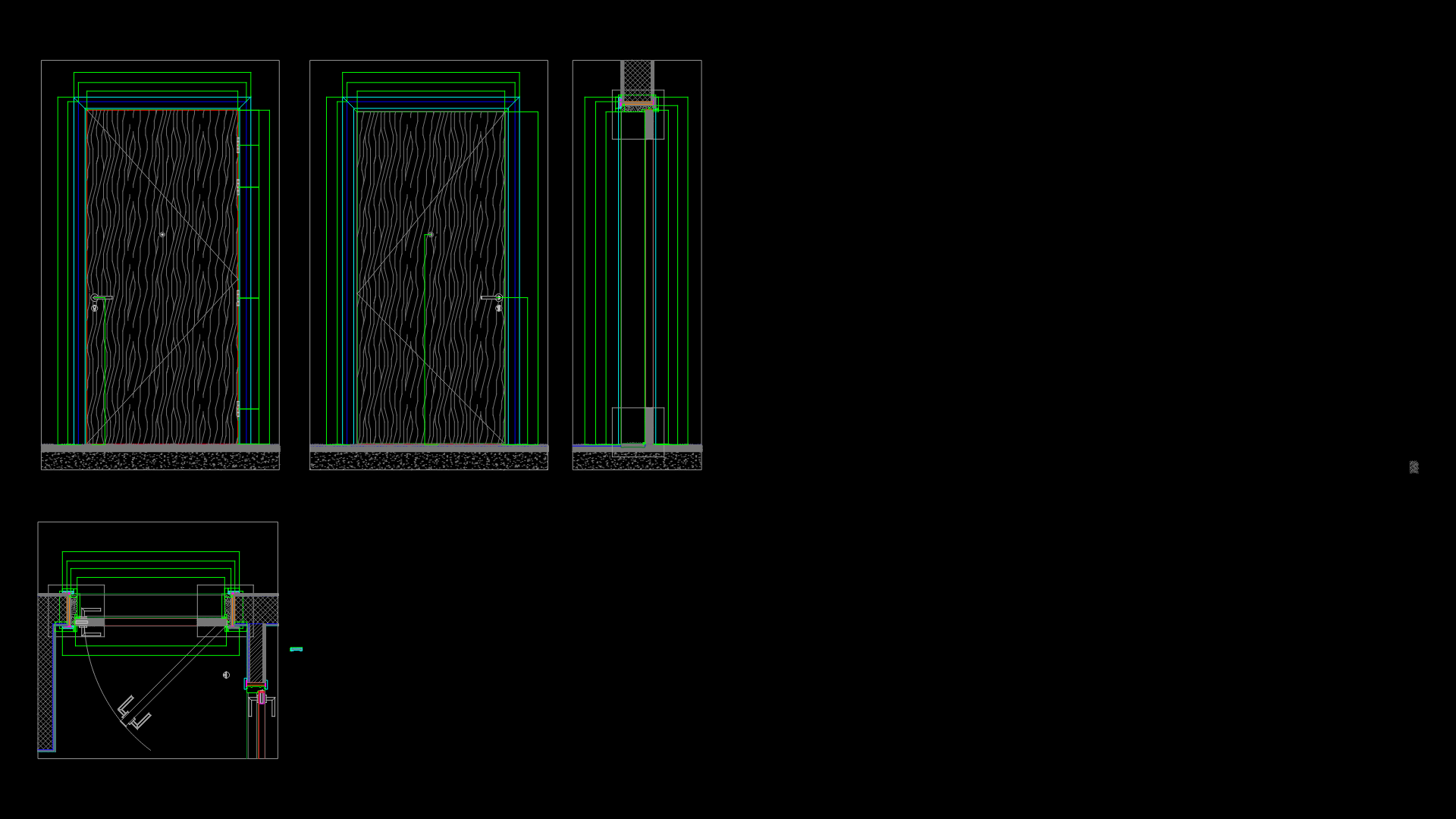Residential Floor Plan with Integrated Site Layout for Nepalese home

This architectural drawing depicts a comprehensive floor plan for a single-family residence in Harisiddhi, Nepal. The layout includes multiple functional zones: bedroom, living room, kitchen, dining hall, combined toilet/bathroom, and car porch with main gate access. The plan utilizes imperial measurements throughout, with room dimensions ranging from approximately 5′ to 37′-2″. The total building footprint covers 111.29 sq.m (approximately 1,198 sq.ft), configured across a rectangular plot. Notable design features include the strategic placement of the car porch at the property entry point, creating a flow through the living spaces that maximizes natural light penetration. The drawing includes dimensioning for all major structural elements, with particular attention to circulation paths between living areas and service spaces. The bathroom placement follows traditional Nepalese spatial organization principles, located adjacent to the bedroom while maintaining separation from cooking areas.
| Language | English |
| Drawing Type | Plan |
| Category | Residential |
| Additional Screenshots | |
| File Type | dwg |
| Materials | |
| Measurement Units | Imperial |
| Footprint Area | 50 - 149 m² (538.2 - 1603.8 ft²) |
| Building Features | Parking |
| Tags | Architectural Layout, car porch, imperial measurements, nepali architecture, residential floor plan, room dimensioning, single family home |








