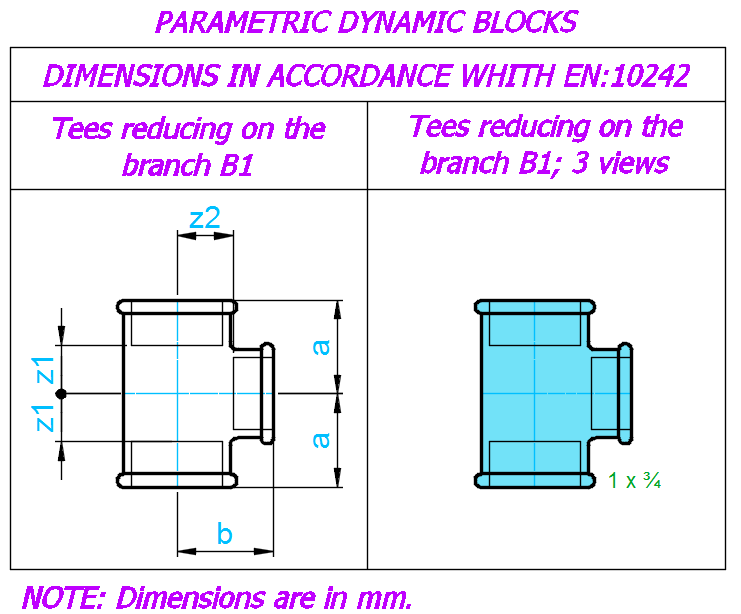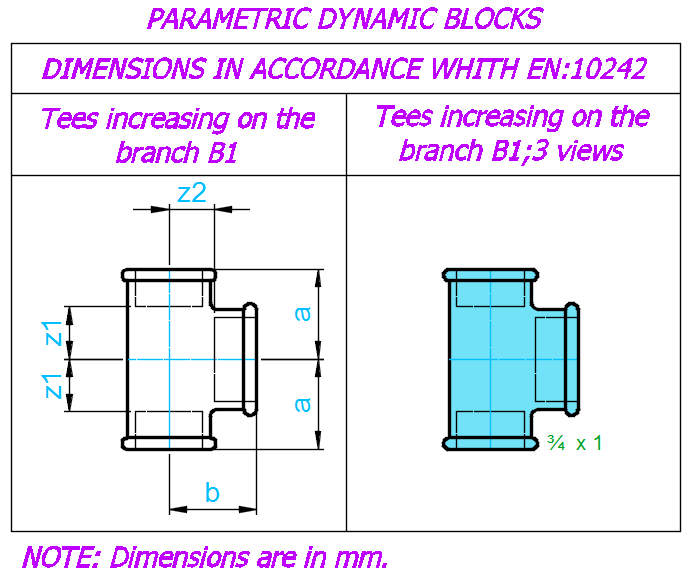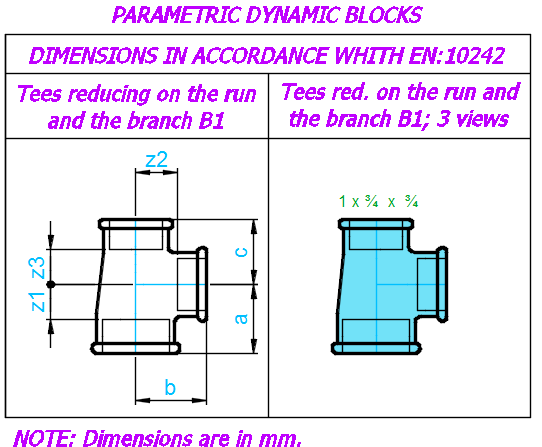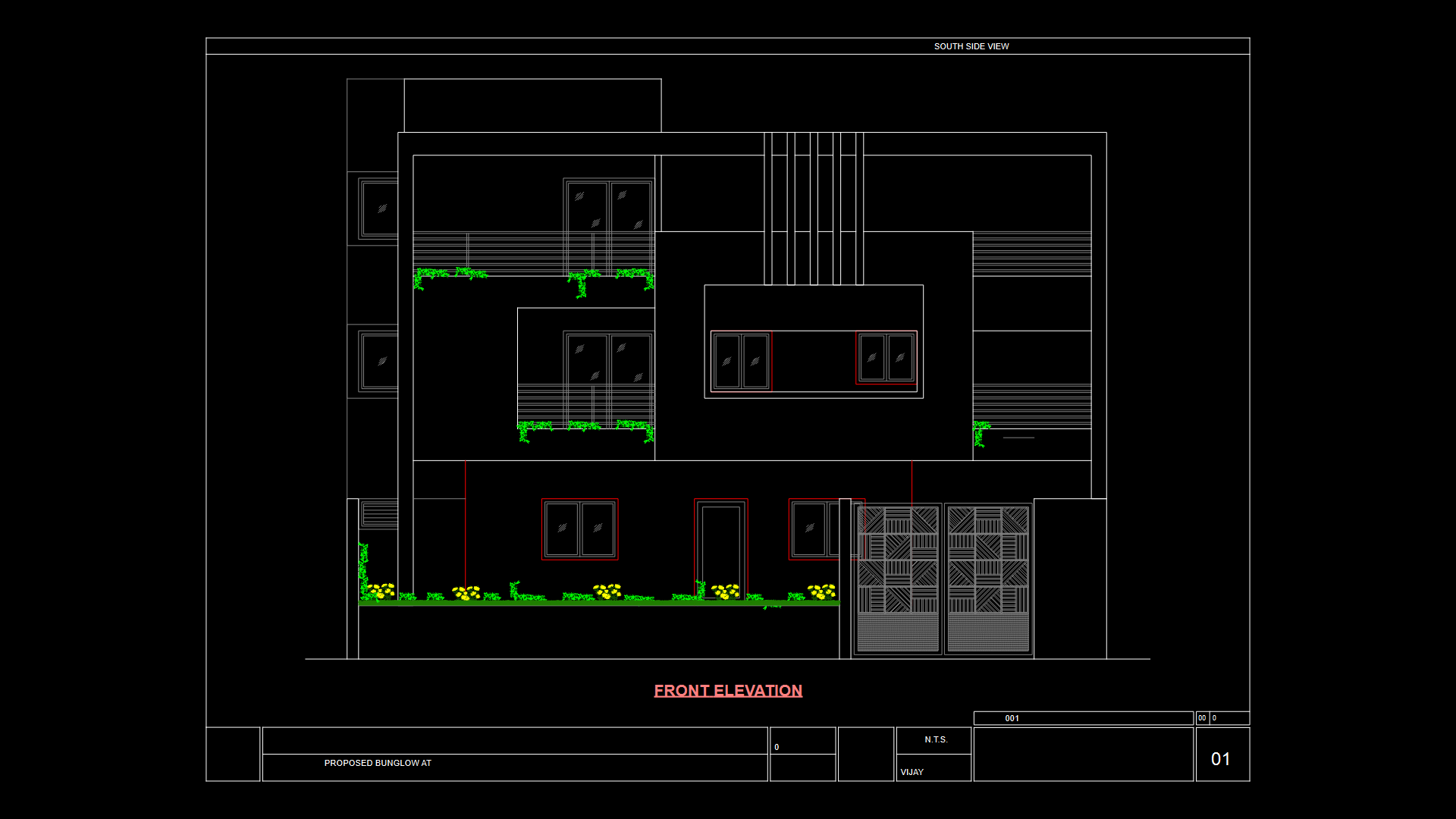Residential Floor Plan with Multi-Room Layout and Door Placements

This drawing presents a detailed floor plan for a residential structure with approximately 400 m² of living space. The layout features multiple rooms arranged in a rectangular footprint with carefully positioned doorways marked by arc swing indicators. The plan includes what appears to be four primary living spaces in the corners of the structure, with a central hallway or common area connecting these spaces. Door openings are consistently sized at approximately 900mm width, following standard residential door specifications. The interior wall thicknesses suggest non-load-bearing partitions of approximately 100mm, while exterior walls appear to be 200-250mm thick, indicating potential insulation or structural reinforcement. The symmetrical arrangement of rooms demonstrates efficient space utilization, with particular attention to circulation paths between adjacent spaces. The absence of fixtures or furnishings suggests this is an early-stage architectural plan focusing on spatial organization and access points rather than interior detailing.
| Language | English |
| Drawing Type | Plan |
| Category | Residential |
| Additional Screenshots | |
| File Type | dwg |
| Materials | |
| Measurement Units | Metric |
| Footprint Area | 250 - 499 m² (2691.0 - 5371.2 ft²) |
| Building Features | |
| Tags | architectural drawing, door placement, floor plan, interior partitions, residential layout, room configuration, space planning |








