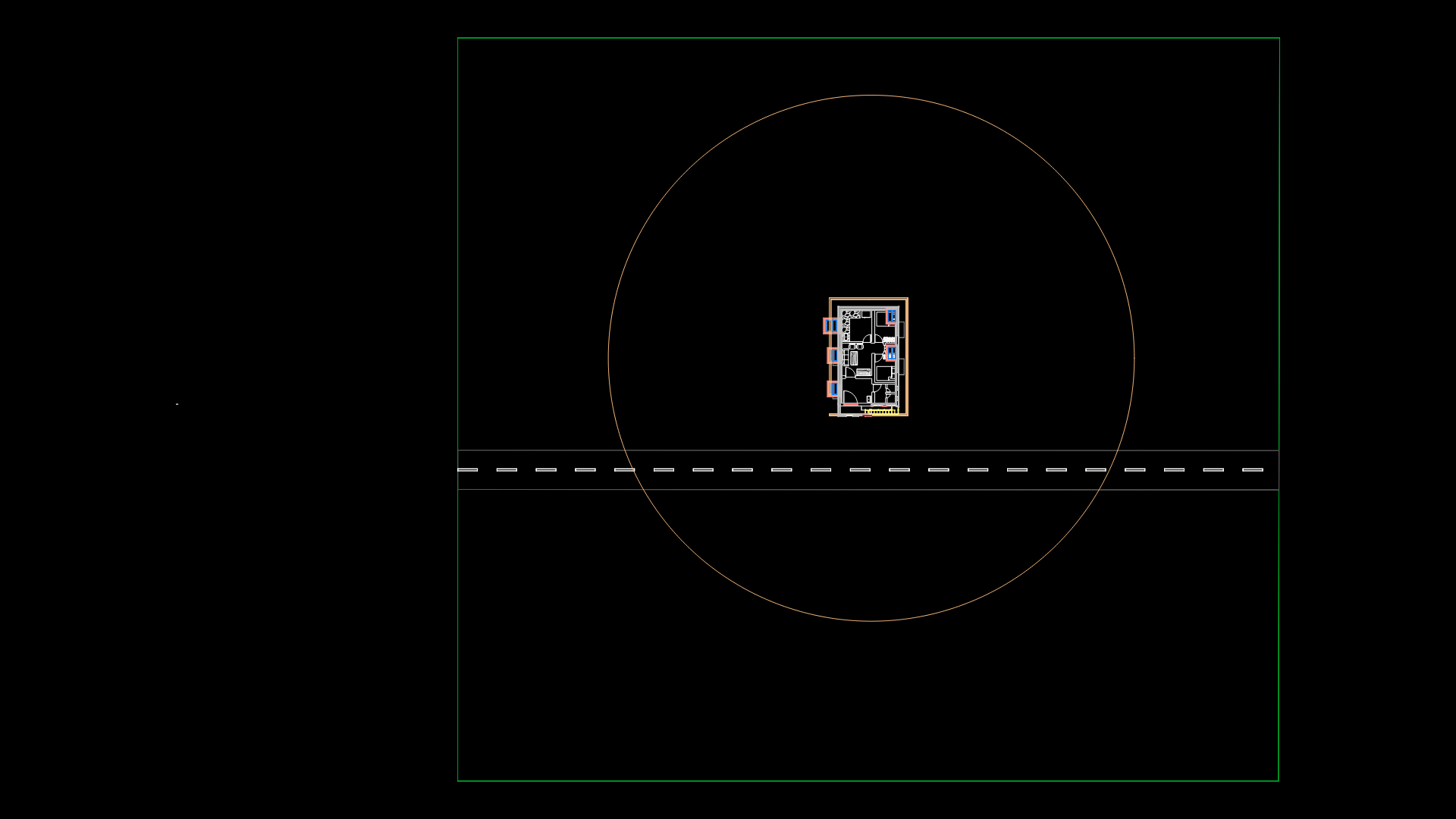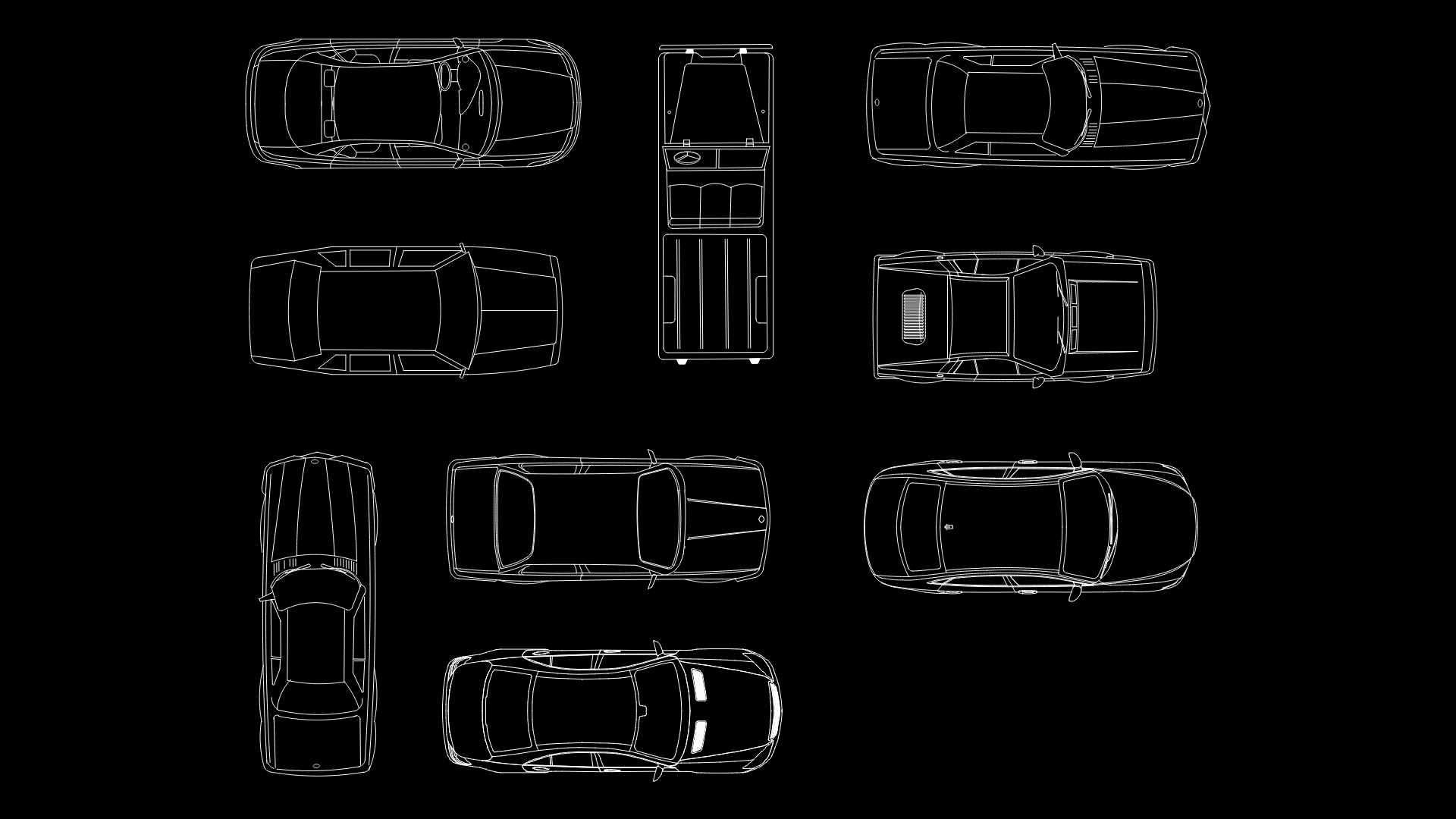Residential floor Plan with Site Context and Road Access

This CAD drawing depicts a comprehensive residential house floor plan with surrounding site context. The drawing shows a multi-room residential layout with distinct wall thicknesses, window placements, and door openings. The structure appears to feature multiple rooms organized around central circulation areas, with the building positioned relative to an access road. Notable elements include window details across several facades, a parapet structure, and what appears to be a front canopy with supporting columns. The drawing incorporates both 2D wall representations and 3D wall elements, suggesting this is part of a more comprehensive project with vertical detail. The site context shows a compound boundary with road access and potential landscaped areas. The use of dedicated layers for elements like window frames, glass, and lintels indicates attention to construction detail and material specification. The parapet steel specifications suggest considerations for safety and aesthetics at roof level.
| Language | English |
| Drawing Type | Plan |
| Category | Residential |
| Additional Screenshots | |
| File Type | dwg |
| Materials | Concrete, Glass, Steel |
| Measurement Units | Imperial |
| Footprint Area | 50 - 149 m² (538.2 - 1603.8 ft²) |
| Building Features | Deck / Patio |
| Tags | architectural drawing, compound layout, parapet design, residential floor plan, road access, site plan, window details |








