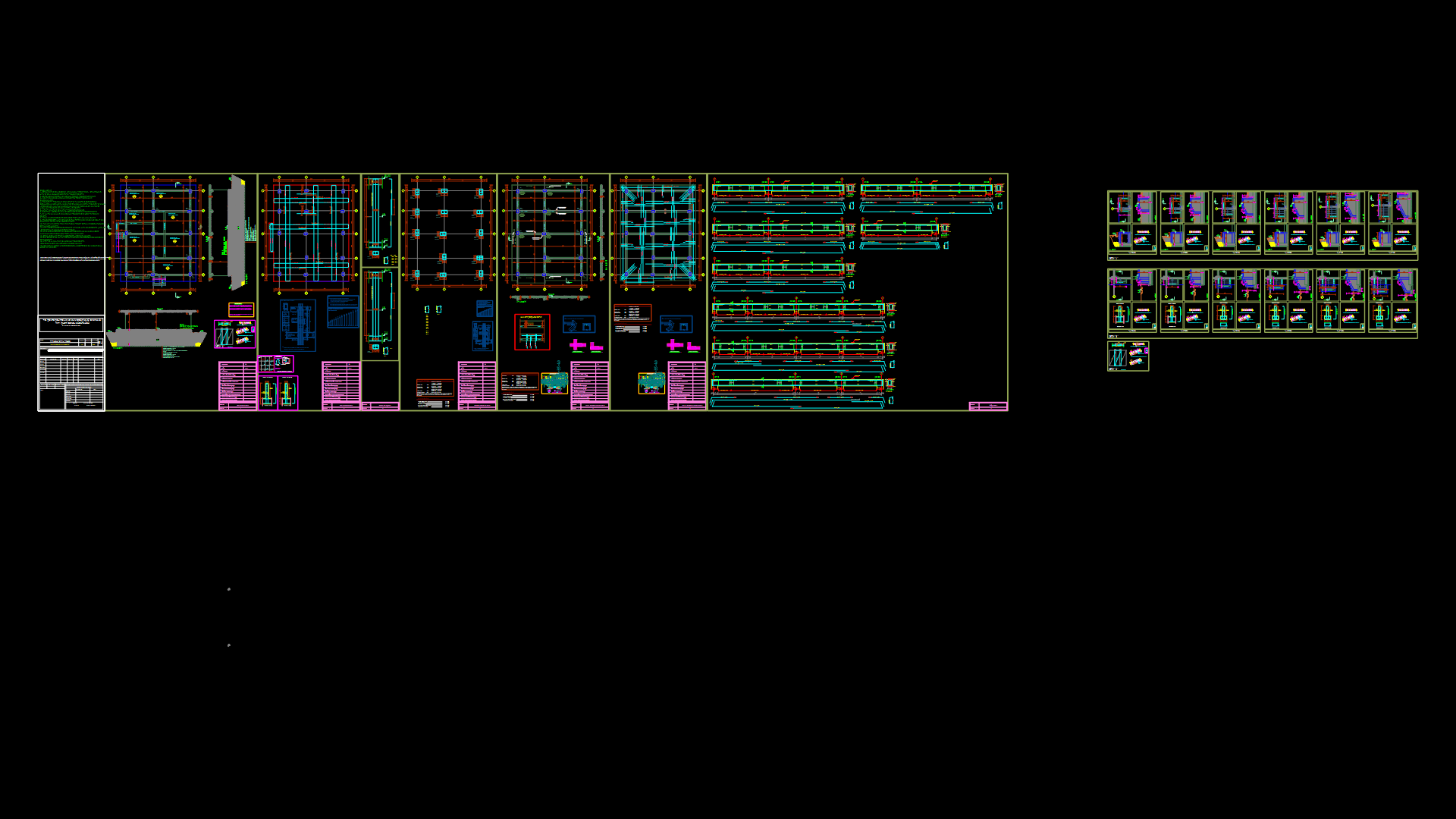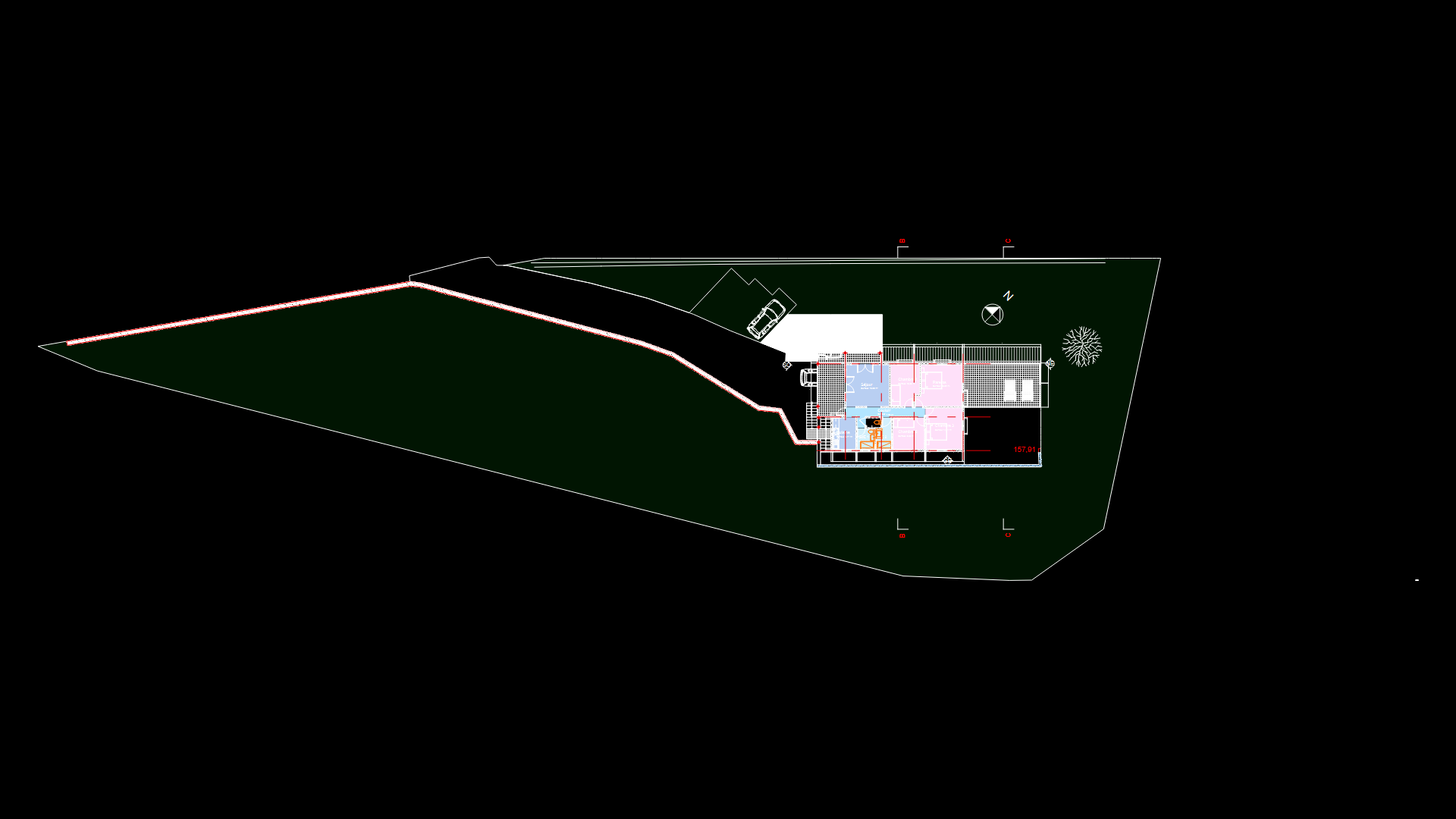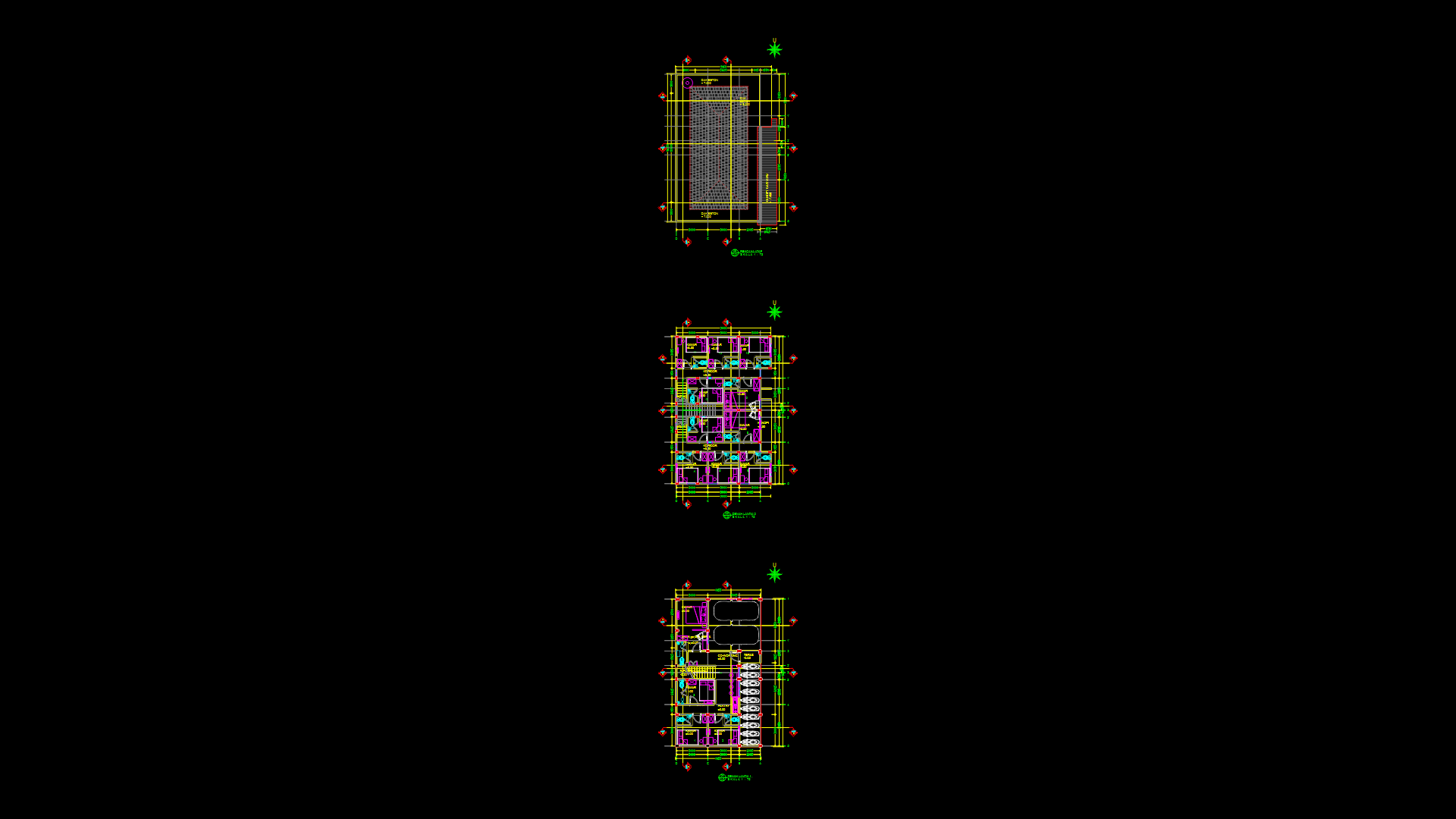Residential Floor Plan with Three Bedrooms and Dedicated Puja Room

This residential floor plan depicts a traditional Indian single-family home with a 35′ × 45′ footprint. This layout features three bedrooms with attached toilets, a drawing room, dining area, kitchen, and dedicated puja room—a distinctive element in Indian home design. The floor plan incorporates a portico entrance and verandah, enhancing the transitional spaces between interior and exterior. Interior circulation is well-considered, with the drawing room (12′-10″ × 10′-5″) serving as the central gathering space. The master bedroom (labeled BED-1) measures approximately 13′ × 12′, while secondary bedrooms range from 8′-10′ in dimension. The kitchen connects directly to the dining area, creating an efficient workflow for meal preparation and service. Each bathroom includes a wash basin, with plumbing fixtures strategically positioned along shared walls to minimize piping complexity—a practical consideration that reduces construction costs while maintaining functionality.
| Language | English |
| Drawing Type | Plan |
| Category | Residential |
| Additional Screenshots |
 |
| File Type | dwg |
| Materials | |
| Measurement Units | Imperial |
| Footprint Area | 150 - 249 m² (1614.6 - 2680.2 ft²) |
| Building Features | Deck / Patio |
| Tags | attached bathrooms, Indian home design, portico entrance, puja room, residential floor plan, three-bedroom layout, verandah |








