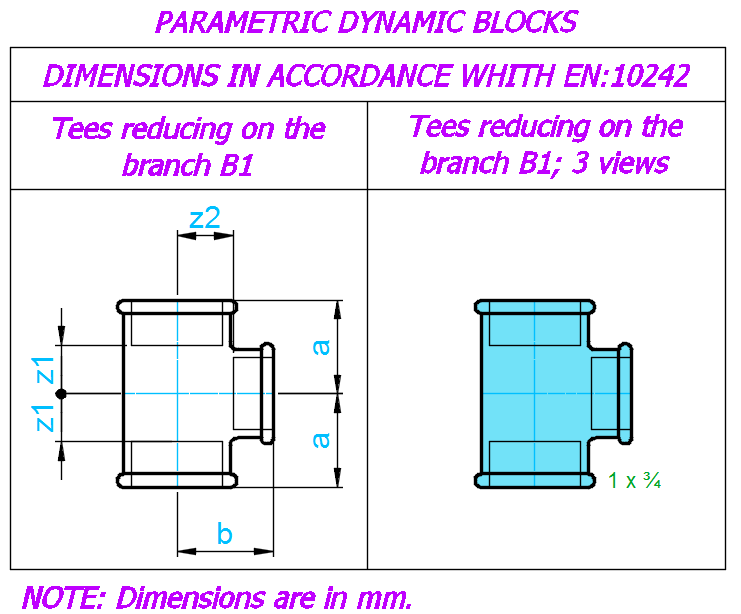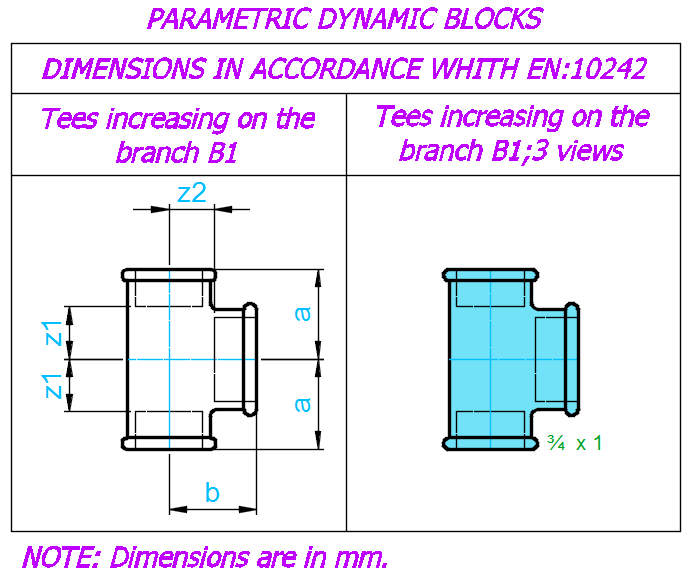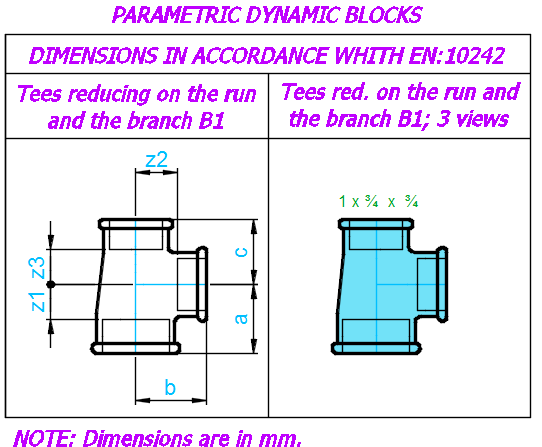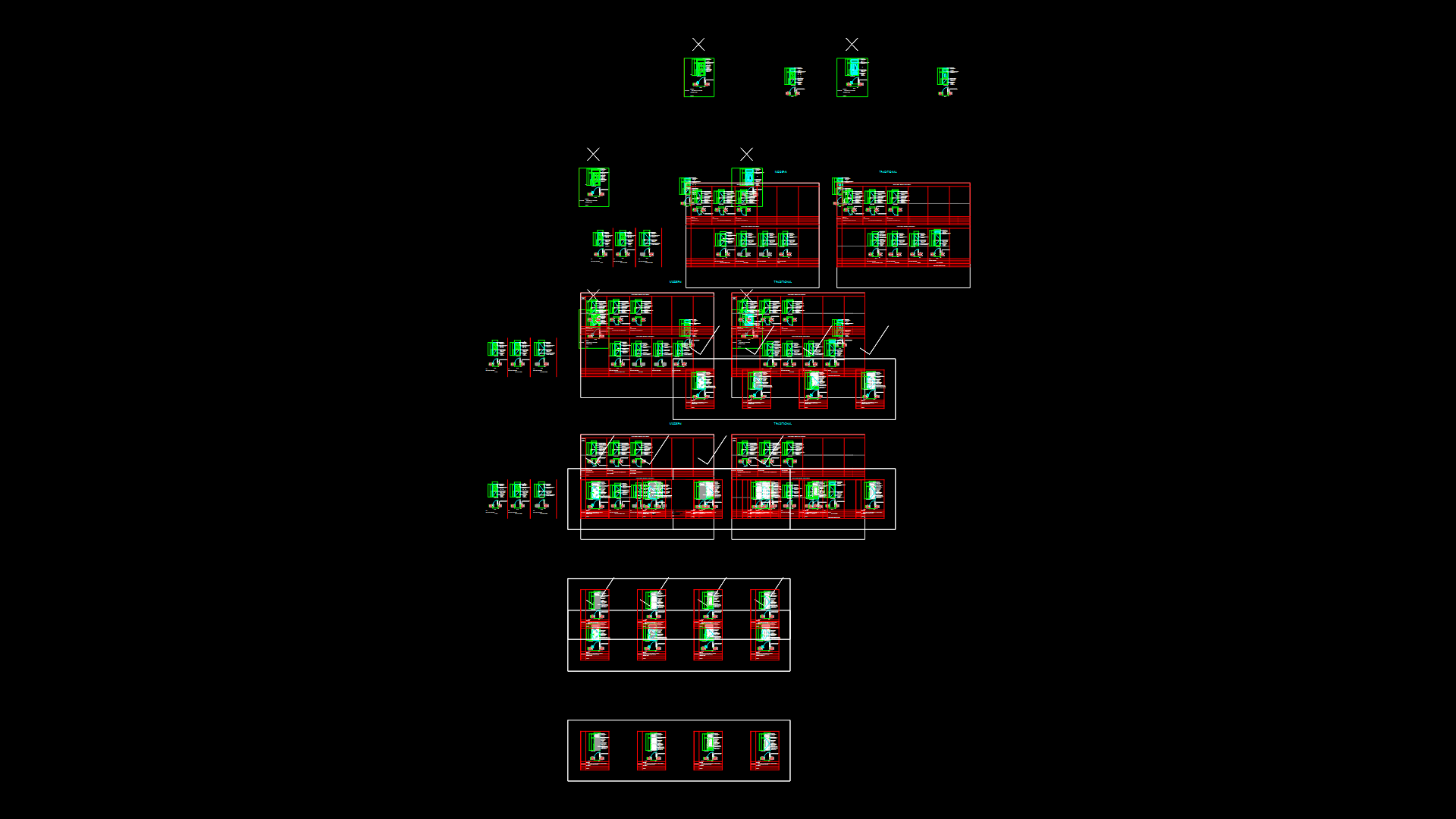Residential Foundation Plan with RCC column & Footing Schedules

This comprehensive structural drawing set details RCC foundation requirements for a residential building. This package includes floor plans with column positioning, excavation layouts, and detailed structural schedules. The foundation system utilizes M20 grade concrete with clearly specified column dimensions ranging from 150×380mm to 230×450mm. Four column types (C1-C4) are detailed with longitudinal reinforcement using 12mm diameter steel bars (6-10 bars depending on column size) and lateral reinforcement with 6-8mm ties at 180/100mm c/c spacing. Seven footing types are specified (F1-F4, FE1-FE4) with dimensions ranging from 1.1×1.1m to 1.8×1.8m and depths of 450-530mm. The drawing includes critical technical details such as 30mm clear cover specifications, splicing requirements (35× bar diameter), and special confining reinforcement at column-footing junctions. All foundations include, overall, bed concrete (M10 grade) with properly detailed reinforcement layouts in both directions. The 9m wide access road and entrance points are also indicated on the site layout.
| Language | English |
| Drawing Type | Plan |
| Category | Residential |
| Additional Screenshots | |
| File Type | dwg |
| Materials | Concrete, Steel |
| Measurement Units | Metric |
| Footprint Area | 150 - 249 m² (1614.6 - 2680.2 ft²) |
| Building Features | |
| Tags | column schedule, footing details, foundation reinforcement, M20 concrete, RCC foundation, residential foundation, Structural Drawing |








