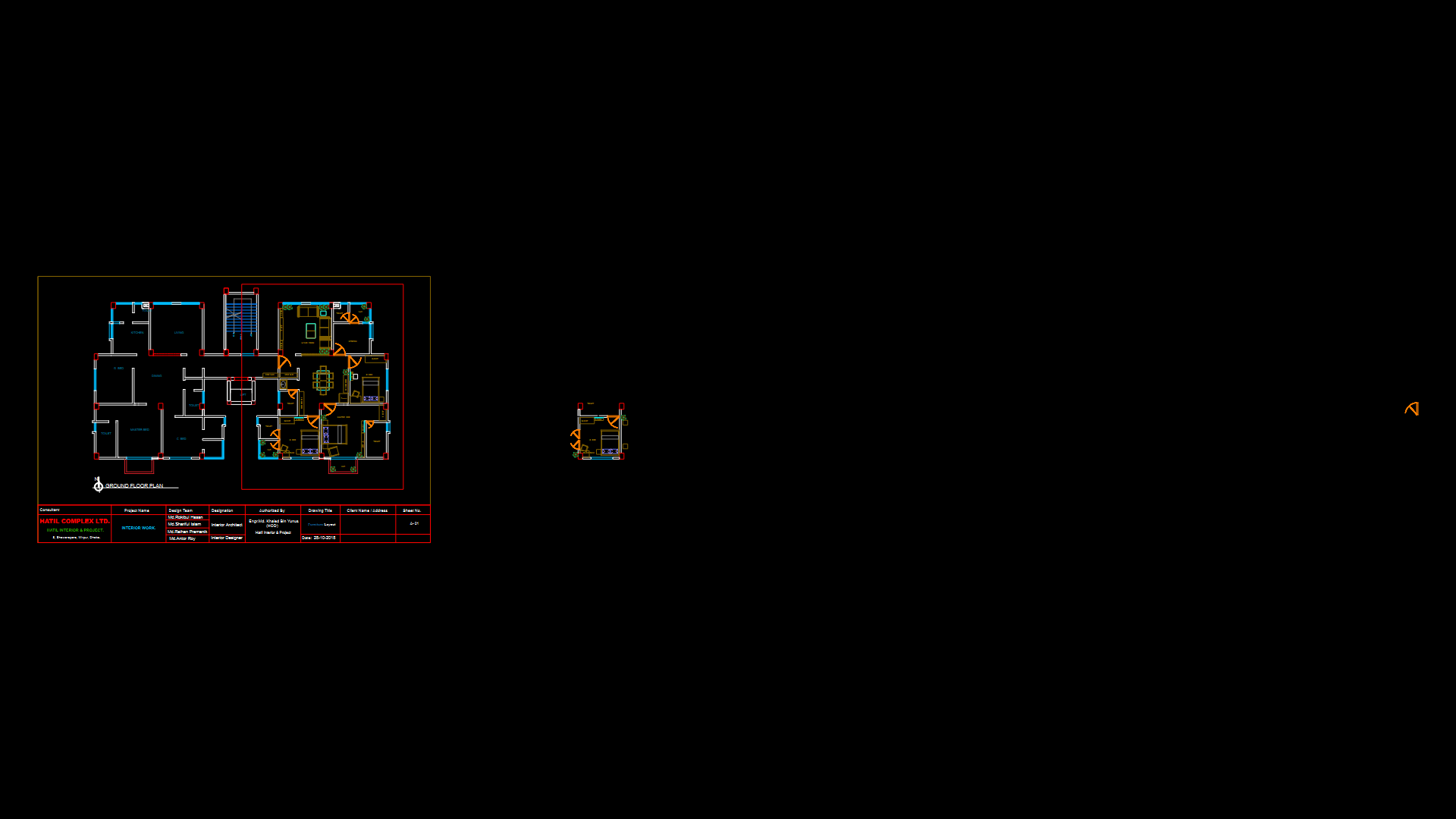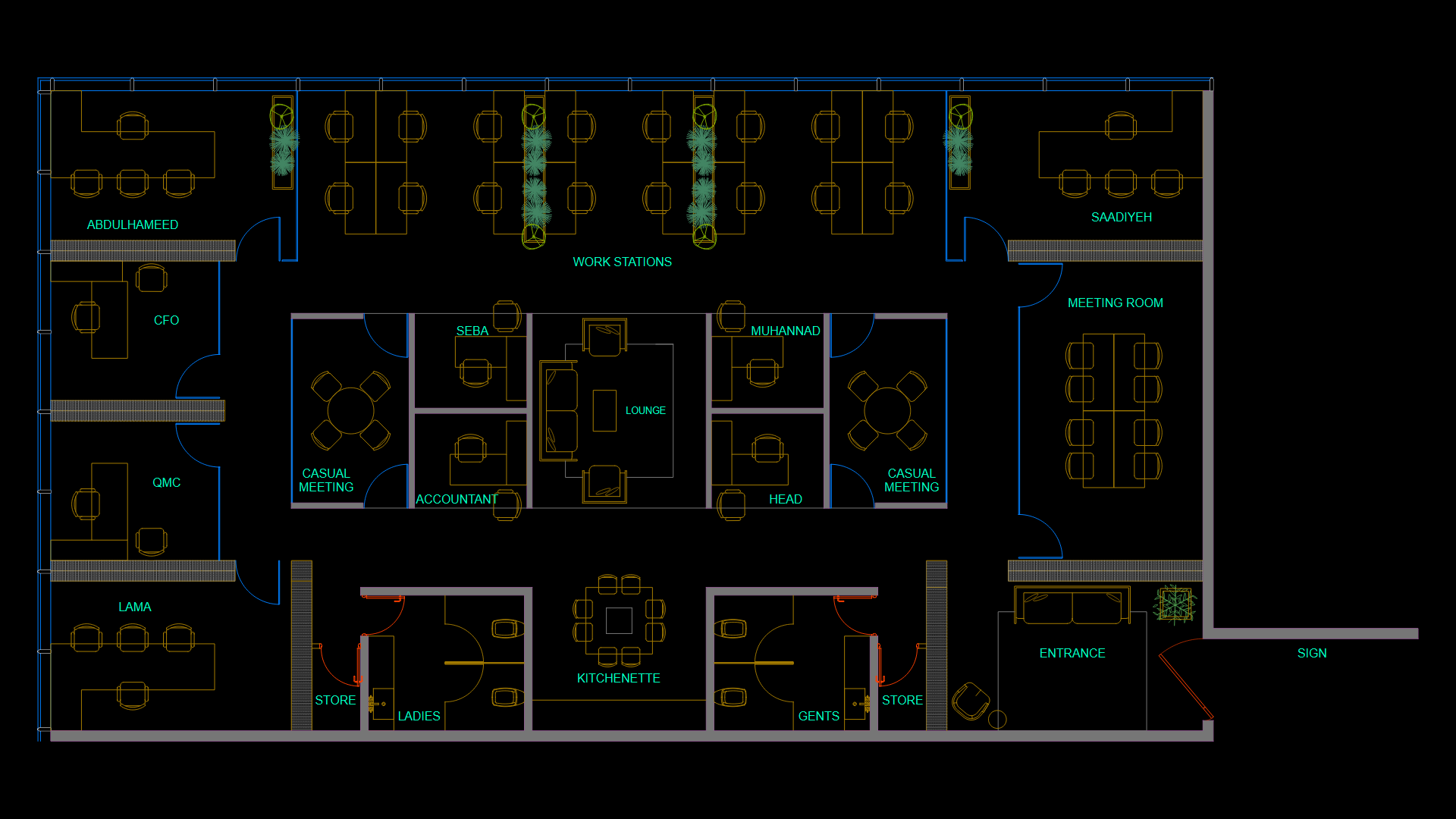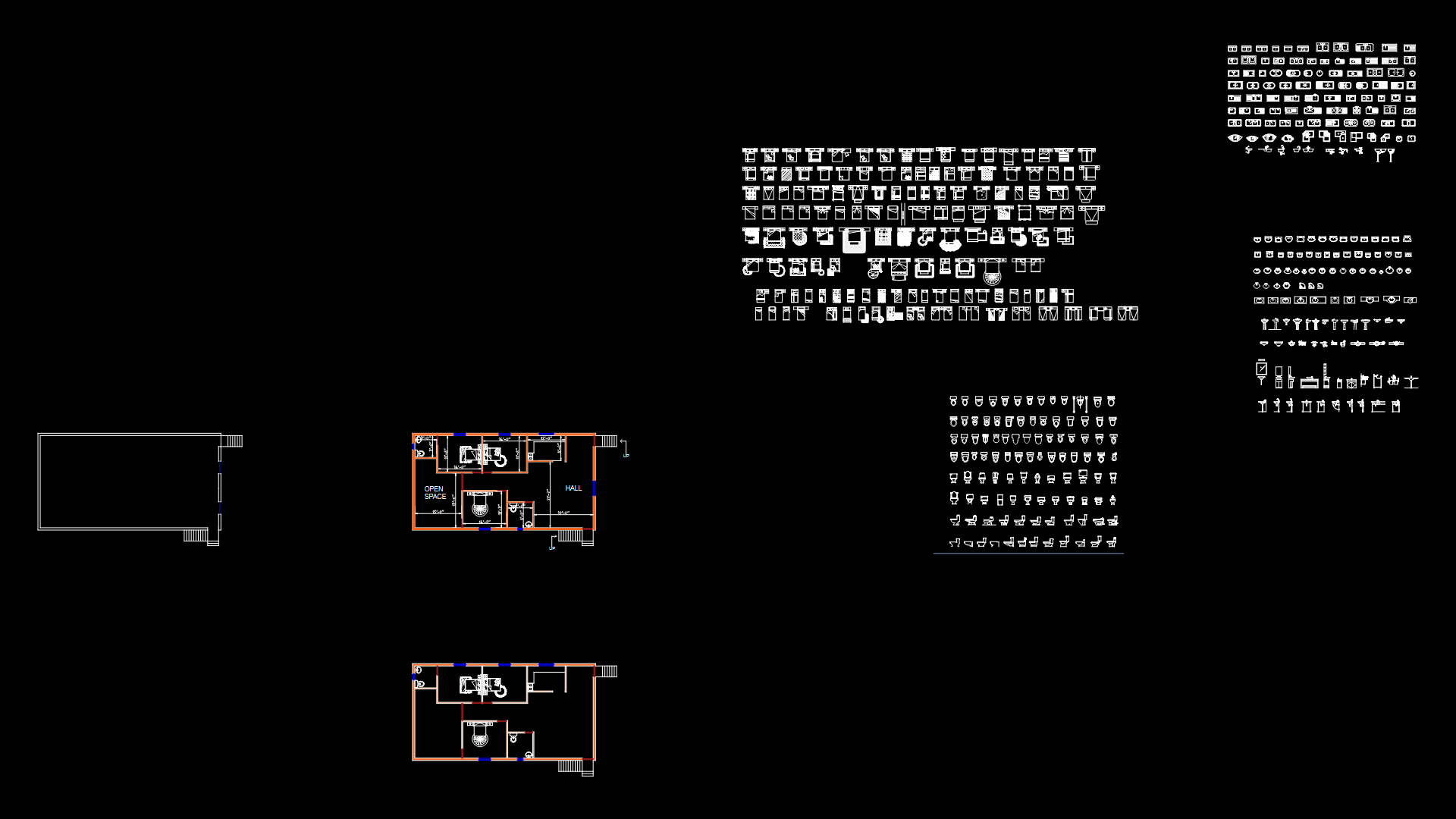Residential Ground Floor Plan with Furniture Layout for Apartment

This drawing depicts a comprehensive ground floor plan of a residential apartment with fully detailed furniture layout. The floor plan features a master bedroom, two additional bedrooms (labeled as C BED and G BED), kitchen, living room, dining area, and multiple toilets. The layout includes circulation elements like stairs (marked with UP/DN) and a lift. The dimensions show overall measurements of approximately 61′-2″ × 76′-5″ (18.6m × 23.3m), with the plan drawn in millimeters. Custom furniture elements are carefully positioned throughout, including a TV unit, display cabinet, dining table, reading table, shoe rack, and dinner wagon. The drawing includes proper door swings for all rooms and designates specific zones for different living functions. The kitchen layout is customized with cabinetry and features a hood unit measuring 3′-1″ × 6′-0″ (940mm × 1830mm). Strategic placement of furniture optimizes spatial flow between the living, dining, and kitchen areas, creating a cohesive open-plan arrangement while maintaining privacy for the bedrooms and toilets.
| Language | English |
| Drawing Type | Plan |
| Category | Residential |
| Additional Screenshots | |
| File Type | dwg |
| Materials | |
| Measurement Units | Imperial |
| Footprint Area | 250 - 499 m² (2691.0 - 5371.2 ft²) |
| Building Features | Elevator |
| Tags | apartment floor plan, Bedroom Layout, circulation design, furniture layout, interior space planning, kitchen design, Residential Design |








