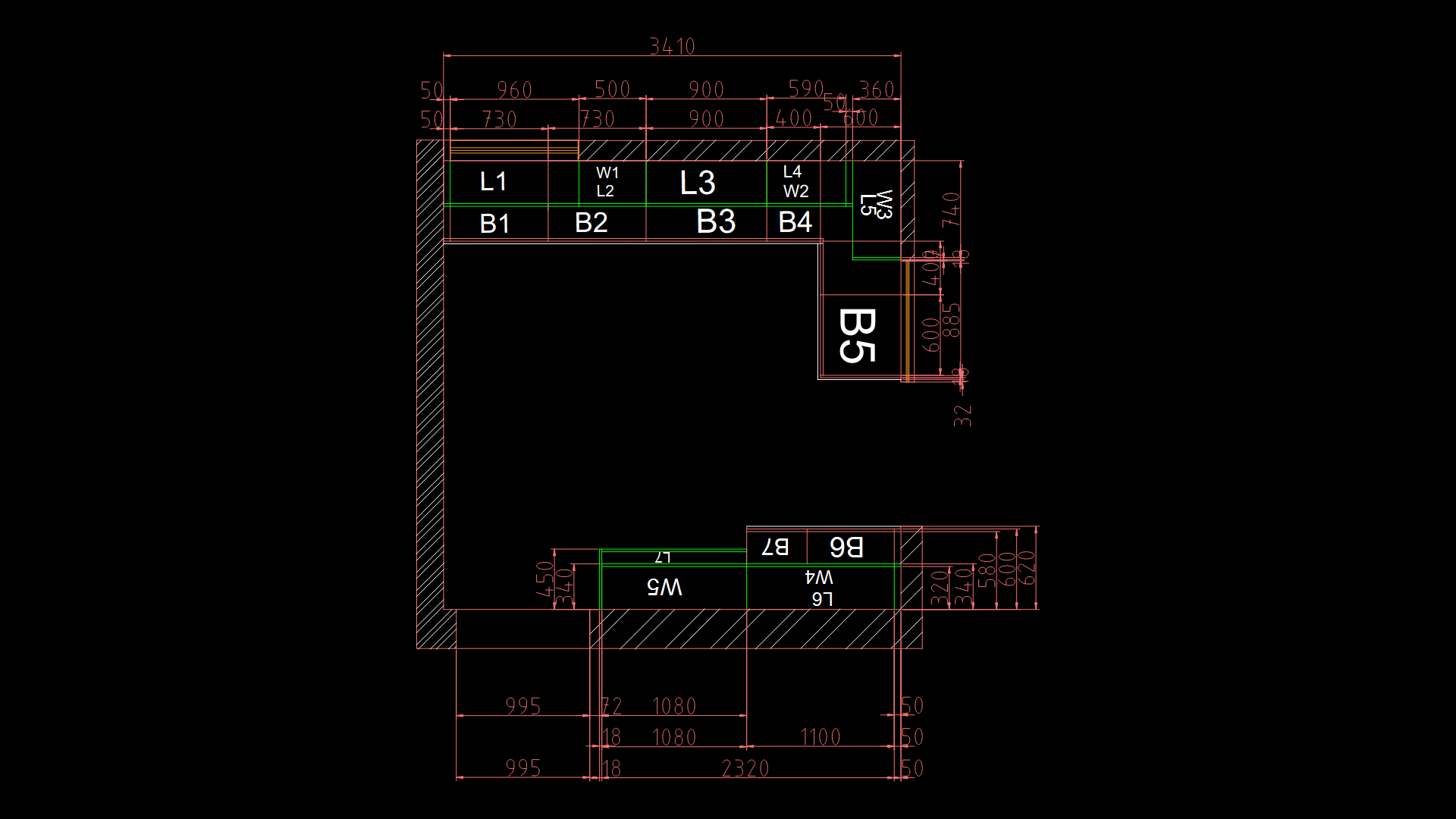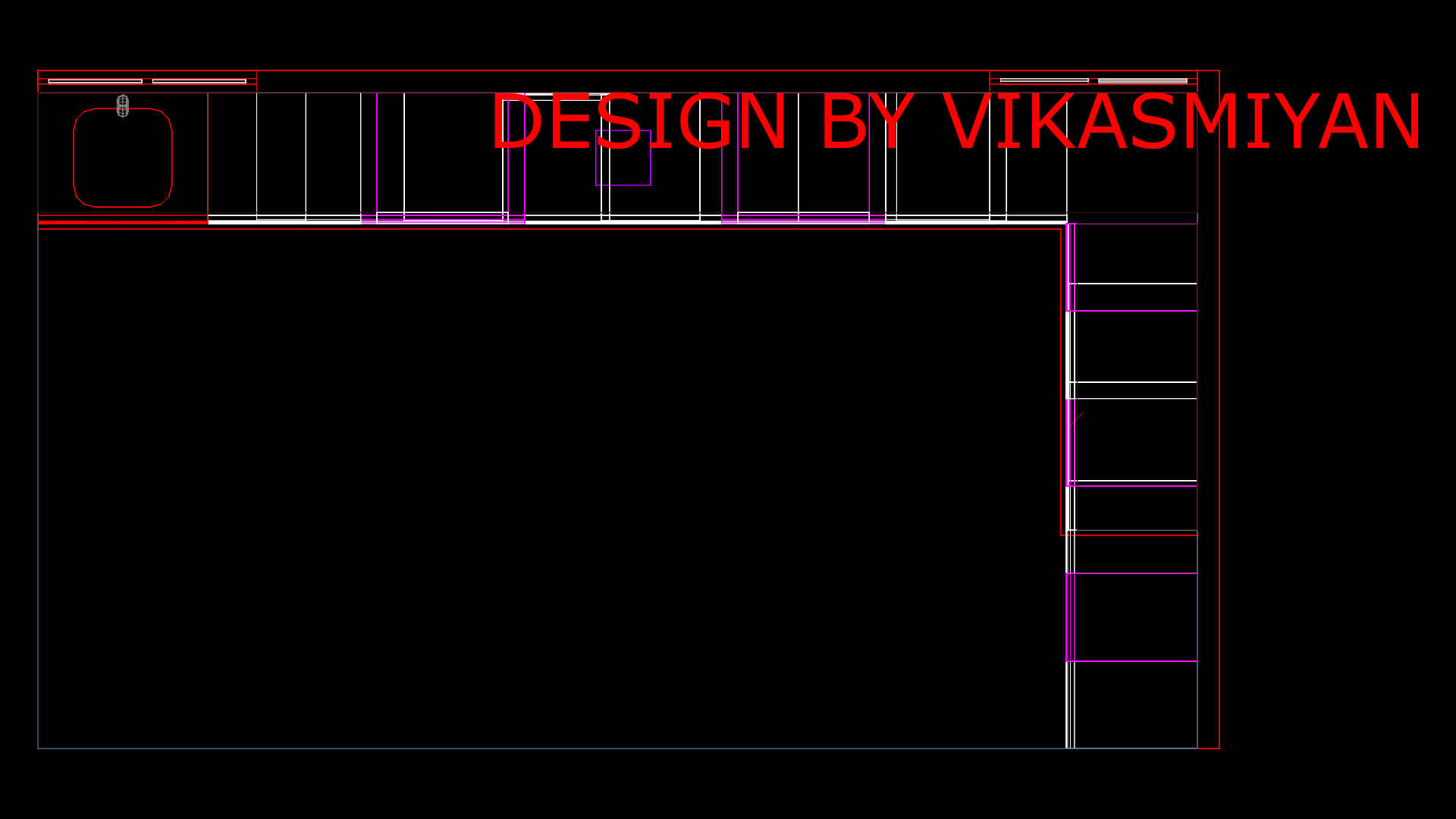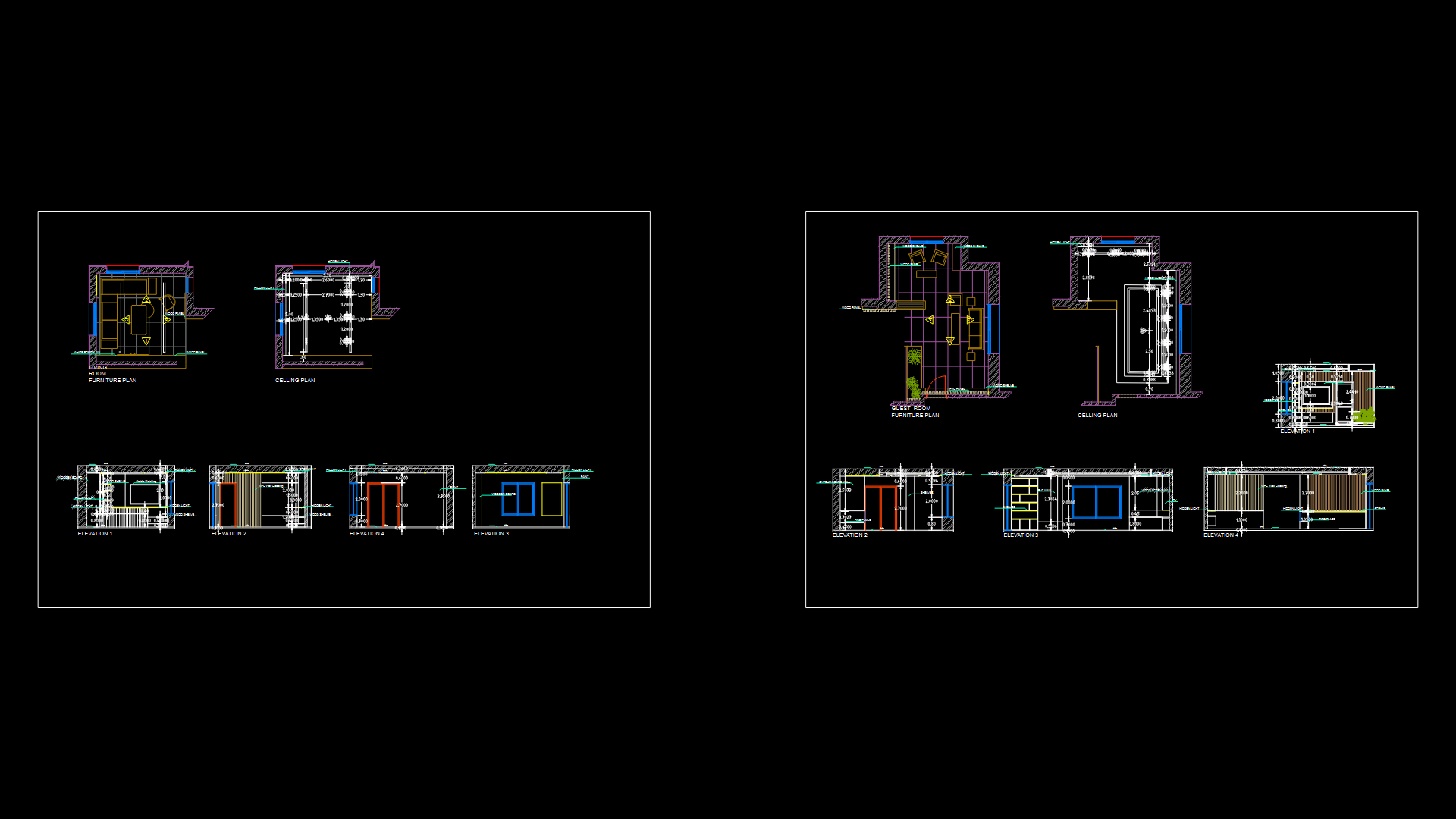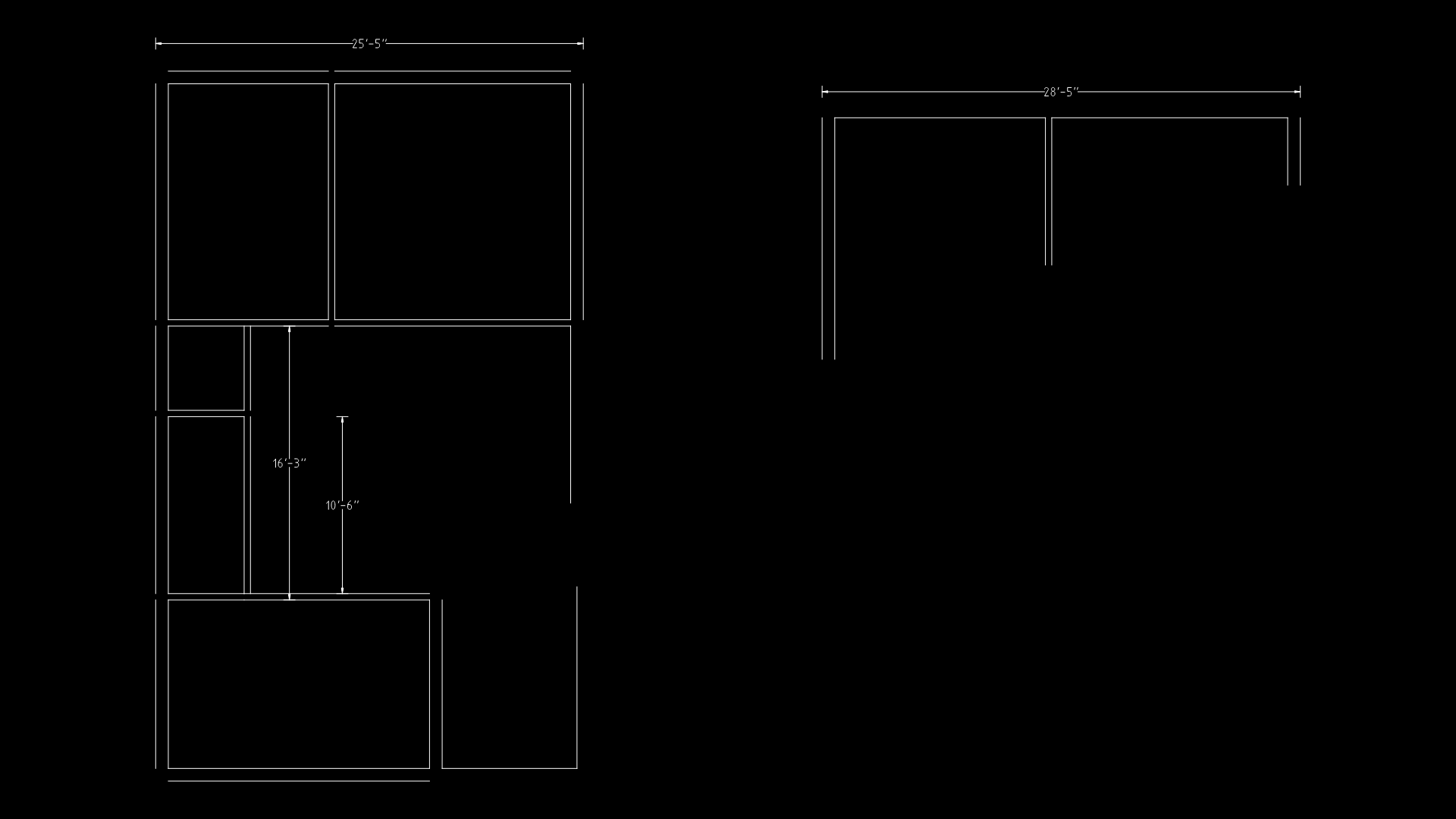Residential Interior Planning Set with Furniture Layout & Elevations
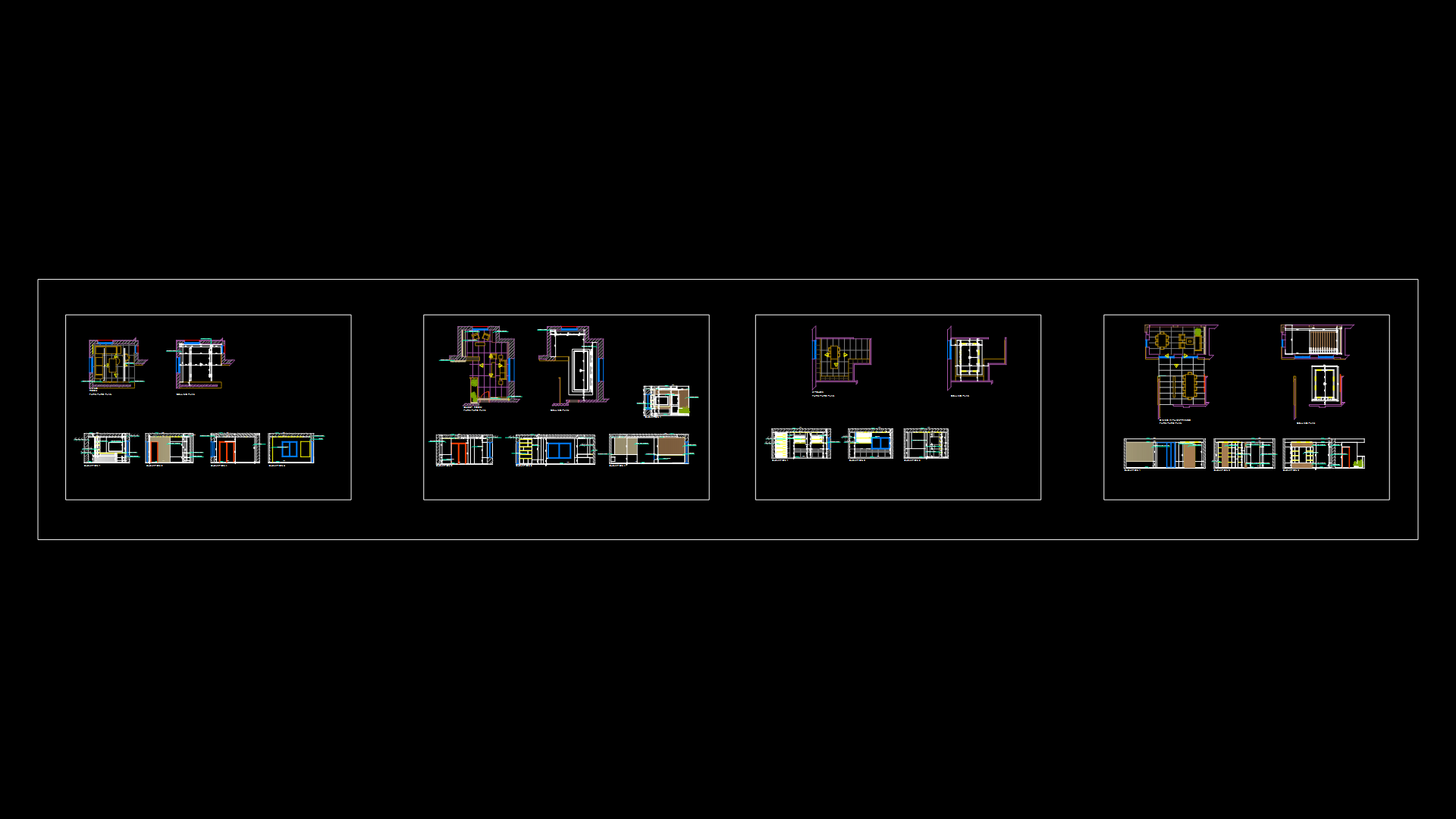
Comprehensive Interior Design Documentation
This drawing set presents a detailed interior design package for a residential space, featuring multiple coordinated plans and elevations. The documentation includes both functional layouts and finish specifications across several rooms including a living room, guest room, kitchen, and dining area with entrance.
Key Design Elements:
• Material Specifications: The plans incorporate diverse finishing materials including wood paneling, white porcelain, marble wall treatments, and WPC (Wood Plastic Composite) wall cladding – creating a sophisticated material palette that balances warmth and contemporary elements.
• Custom Features: The living area includes built-in elements such as wooden shelving systems, a fireplace installation, and a designated TV wall with wood accent features. These custom components are fully detailed with dimensional specifications.
• Technical References: The drawings include standard architectural notations like F.F.L (Finished Floor Level), F.C.L (Finished Ceiling Level), and B.S.L (Below Slab Level) – providing clear vertical positioning information for all elements.
• Lighting Integration: The ceiling plan indicates spot light and hidden light fixtures, demonstrating consideration for both ambient and task lighting requirements throughout the spaces.
The integrated approach combines furniture placement with architectural elements and material specifications, allowing for coordinated implementation between contractors and interior specialists. The drawing set maintains a cohesive design language across all spaces while providing room-specific solutions for each functional area.
| Language | English |
| Drawing Type | Full Project |
| Category | Interior Design |
| Additional Screenshots | |
| File Type | dwg |
| Materials | Concrete, Glass, Plastic, Wood |
| Measurement Units | Metric |
| Footprint Area | 150 - 249 m² (1614.6 - 2680.2 ft²) |
| Building Features | Fireplace |
| Tags | ceiling plan, furniture plan, interior elevations, Material Specifications, residential interiors, wall cladding, WPC Panels |
