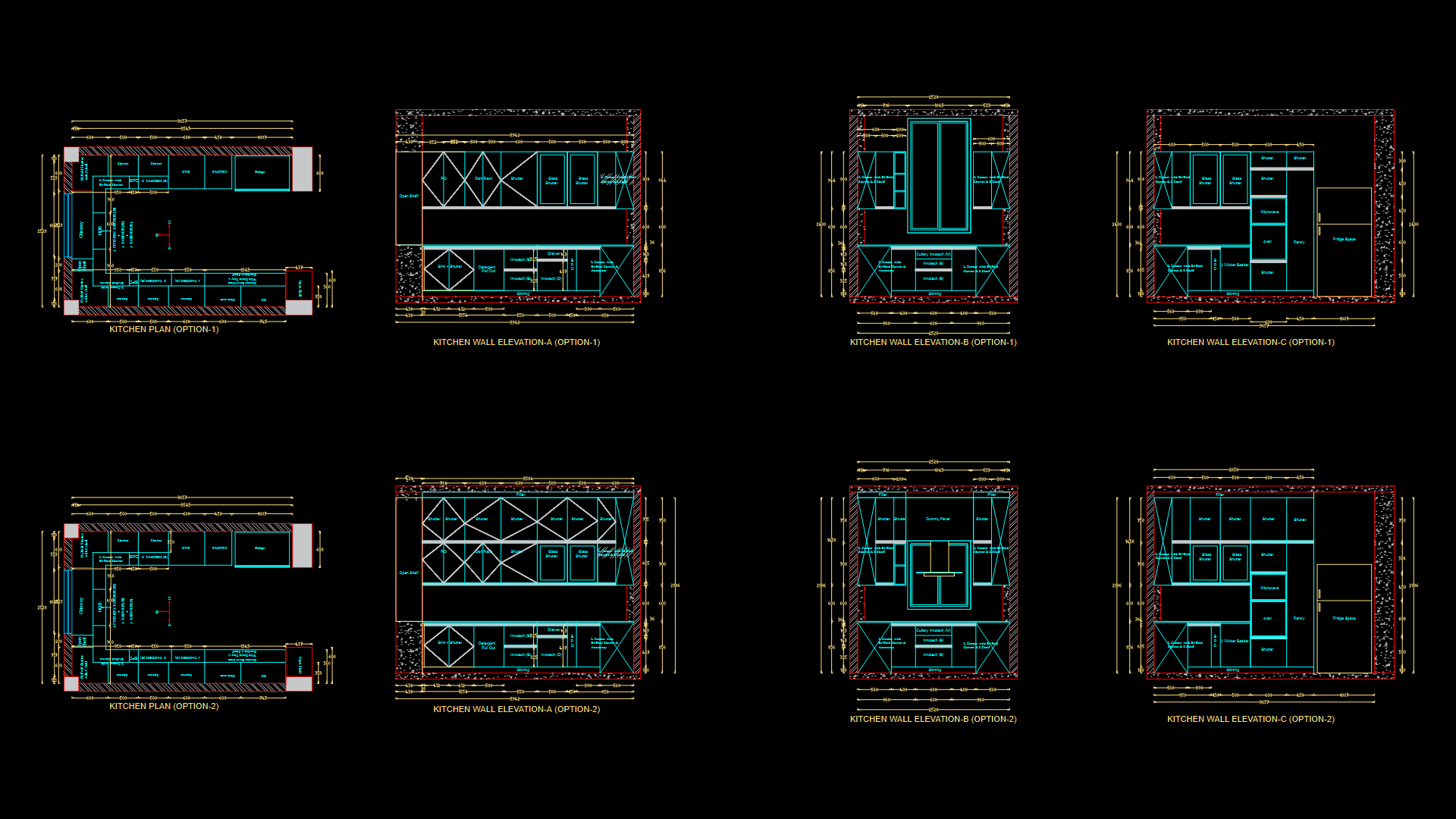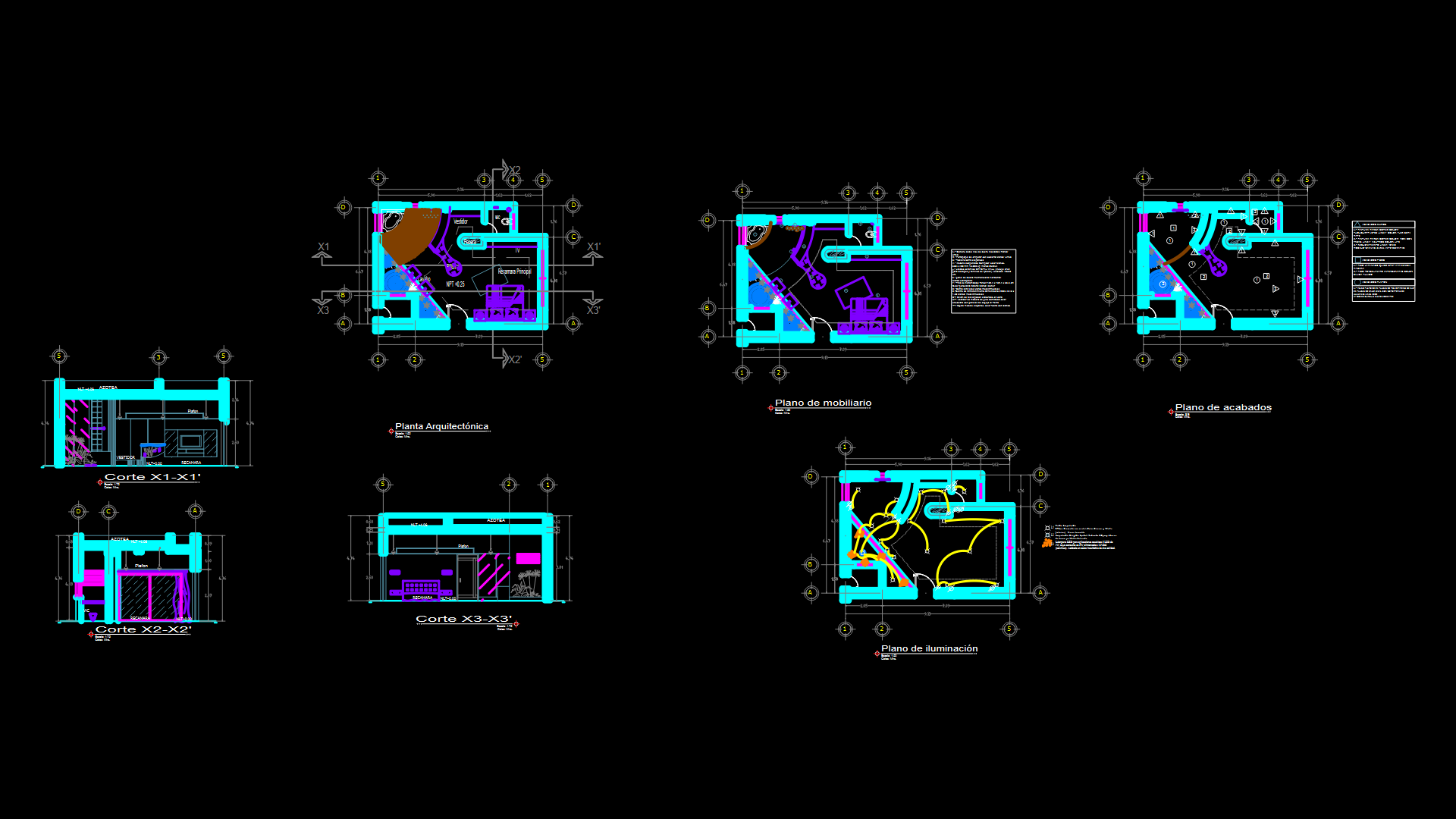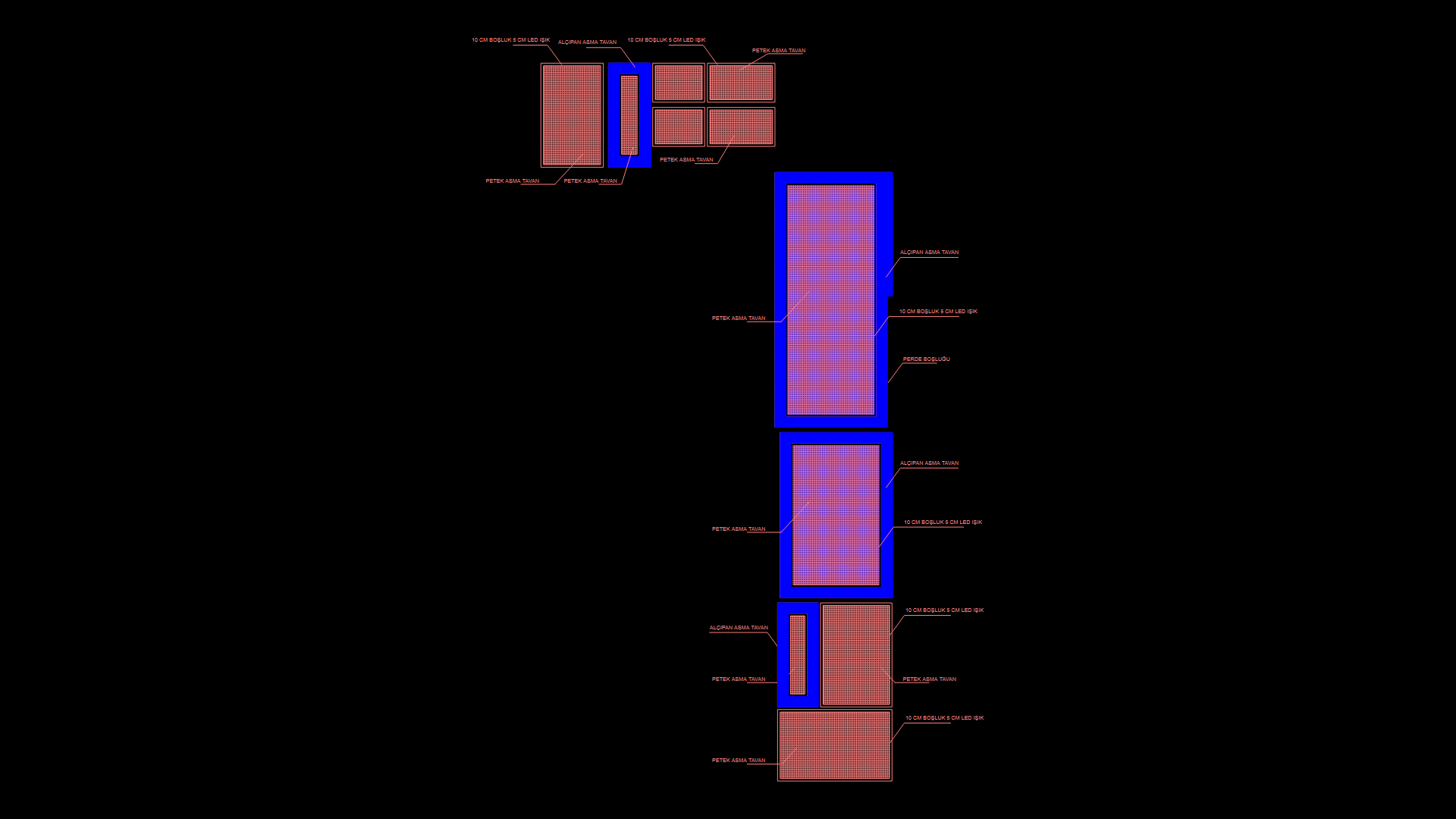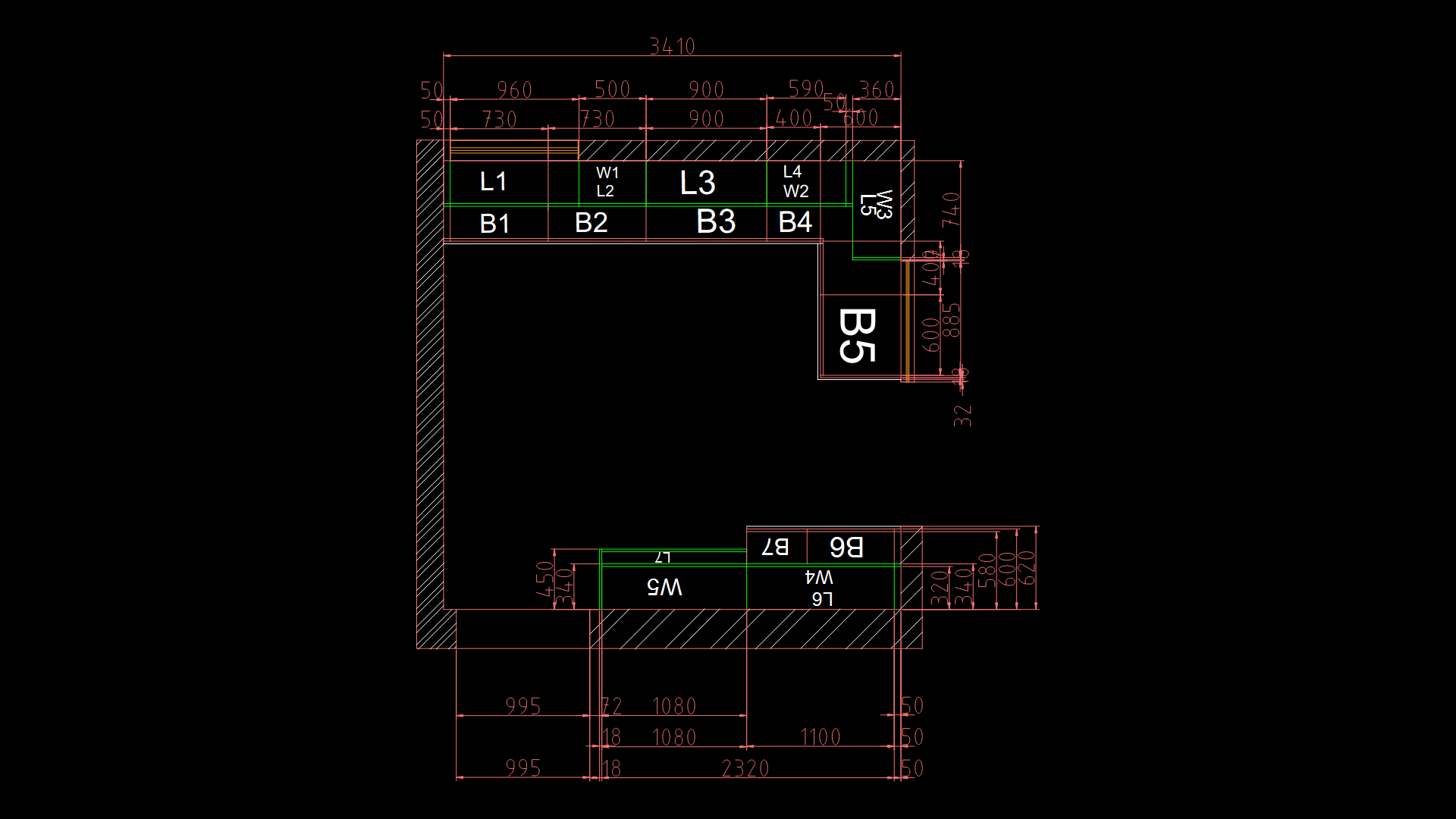Residential Kitchen Plan and Wall Elevations with Storage Solutions

This drawing presents two kitchen design options with comprehensive plans and wall elevations for a residential installation. Each option includes detailed cabinetry layouts with specialized storage solutions including tandem drawers, L-corner units with bi-fold shutters, and integrated appliance placements. The kitchen features a double bowl sink with drain tray and integrated dustbin, designated spaces for major appliances (refrigerator, oven, microwave, hob with chimney), and specialized storage components like cutlery organizers, dish racks, and wicker baskets. Particularly noteworthy is the efficient use of corner spaces with L-corner cabinets featuring bi-fold shutters and accessory storage. The drawing uses a modular cabinet system with Innotech and Tandem drawer systems in multiple sizes (marked as B, M, D) to maximize functionality. Wall elevations show upper and lower cabinet arrangements with dimensions and clearances for proper workflow, with special attention to the work triangle between sink, cooking area, and refrigerator.
| Language | English |
| Drawing Type | Elevation |
| Category | Interior Design |
| Additional Screenshots | |
| File Type | dwg |
| Materials | |
| Measurement Units | Metric |
| Footprint Area | 10 - 49 m² (107.6 - 527.4 ft²) |
| Building Features | |
| Tags | appliance integration, kitchen cabinetry, L-corner units, MODULAR KITCHEN, storage solutions, tandem drawers, wall elevations |








