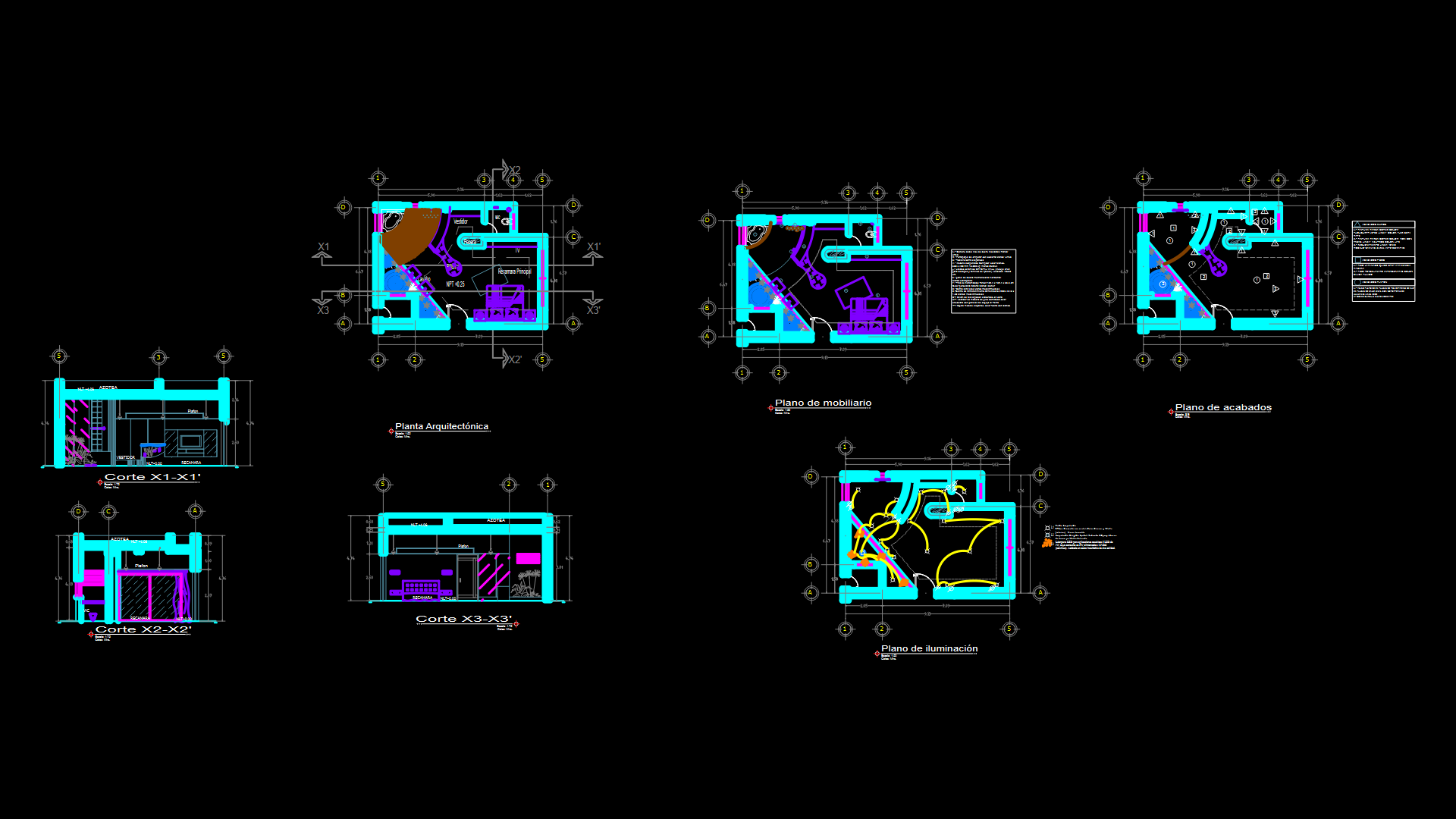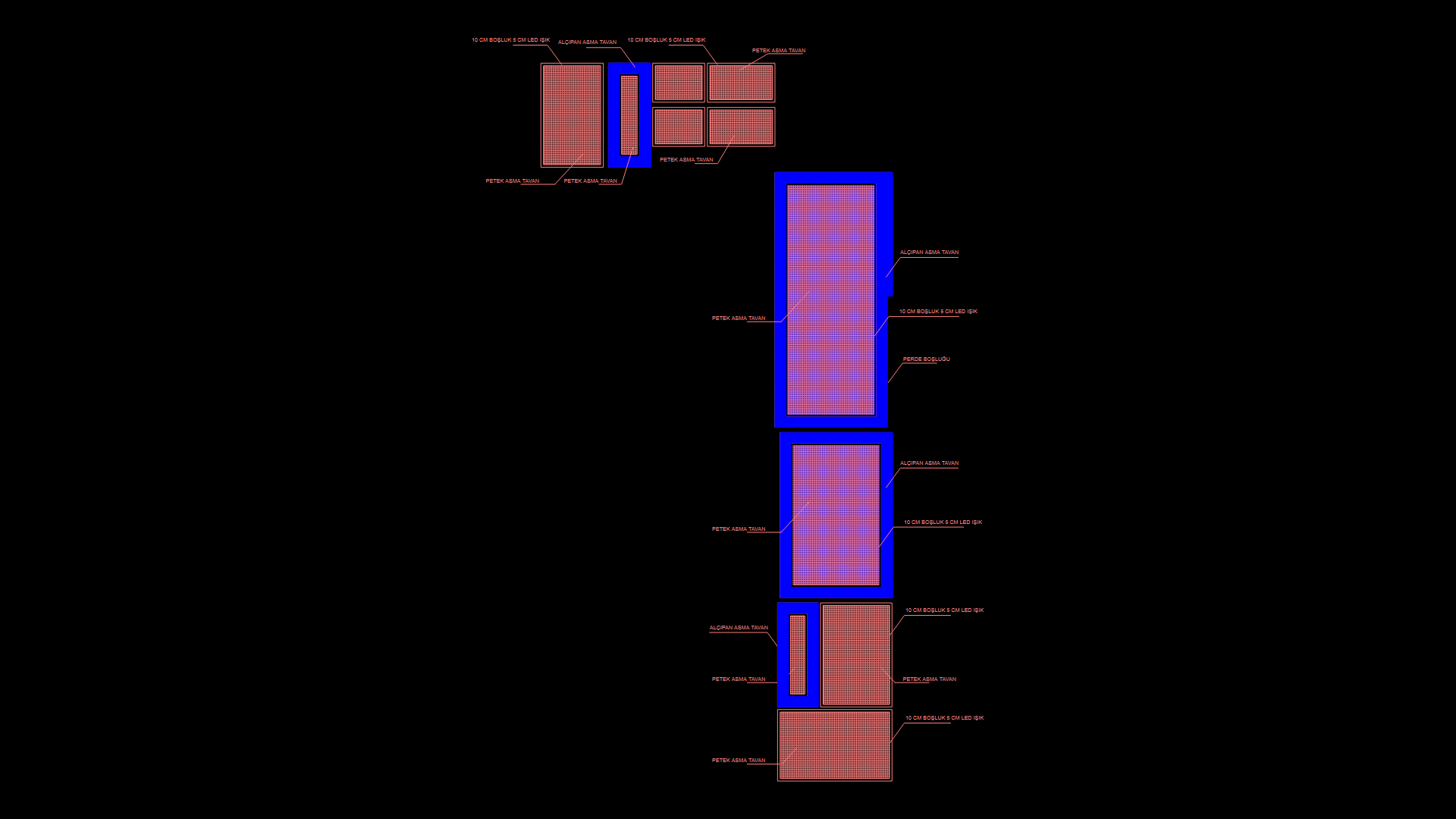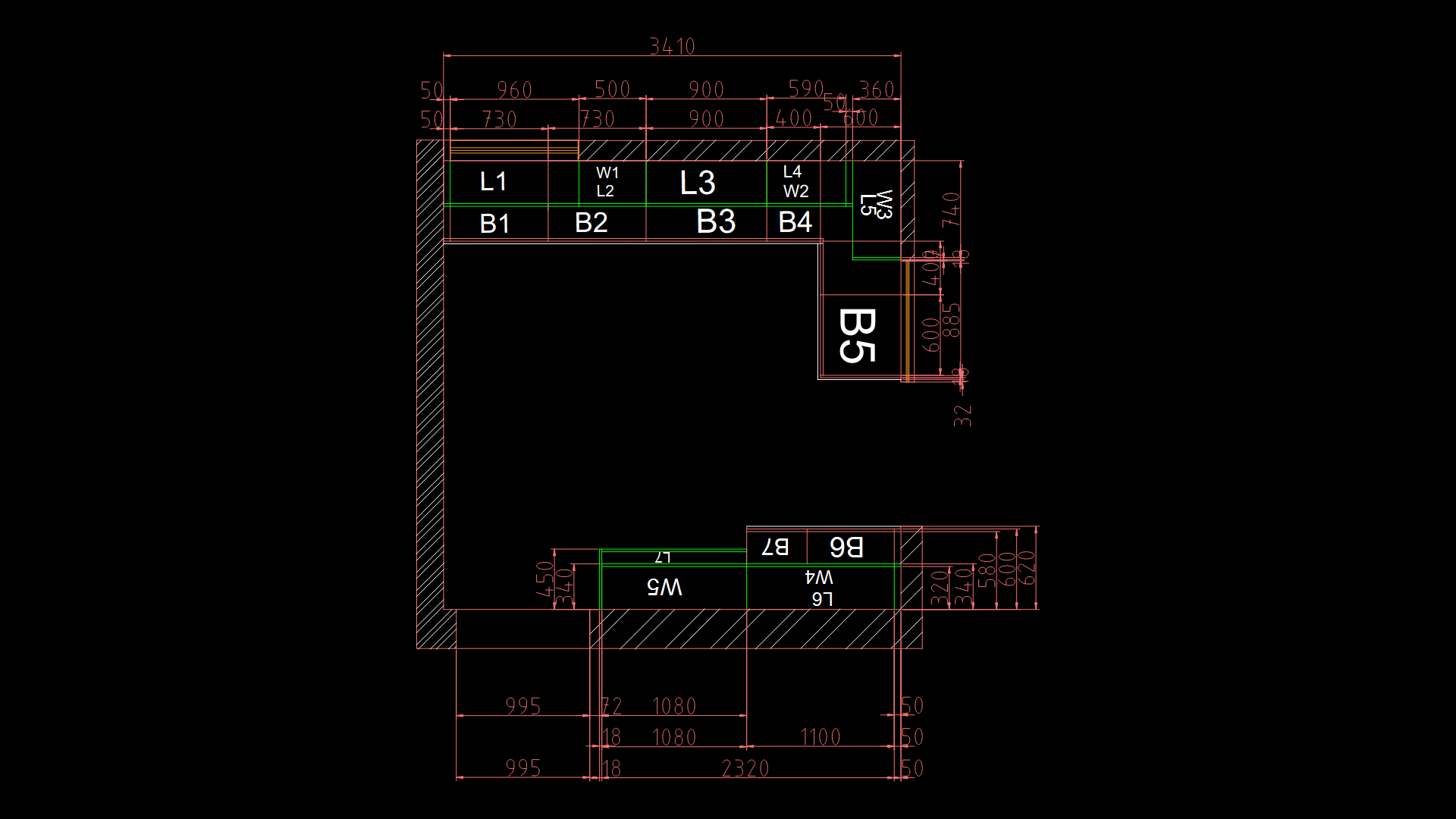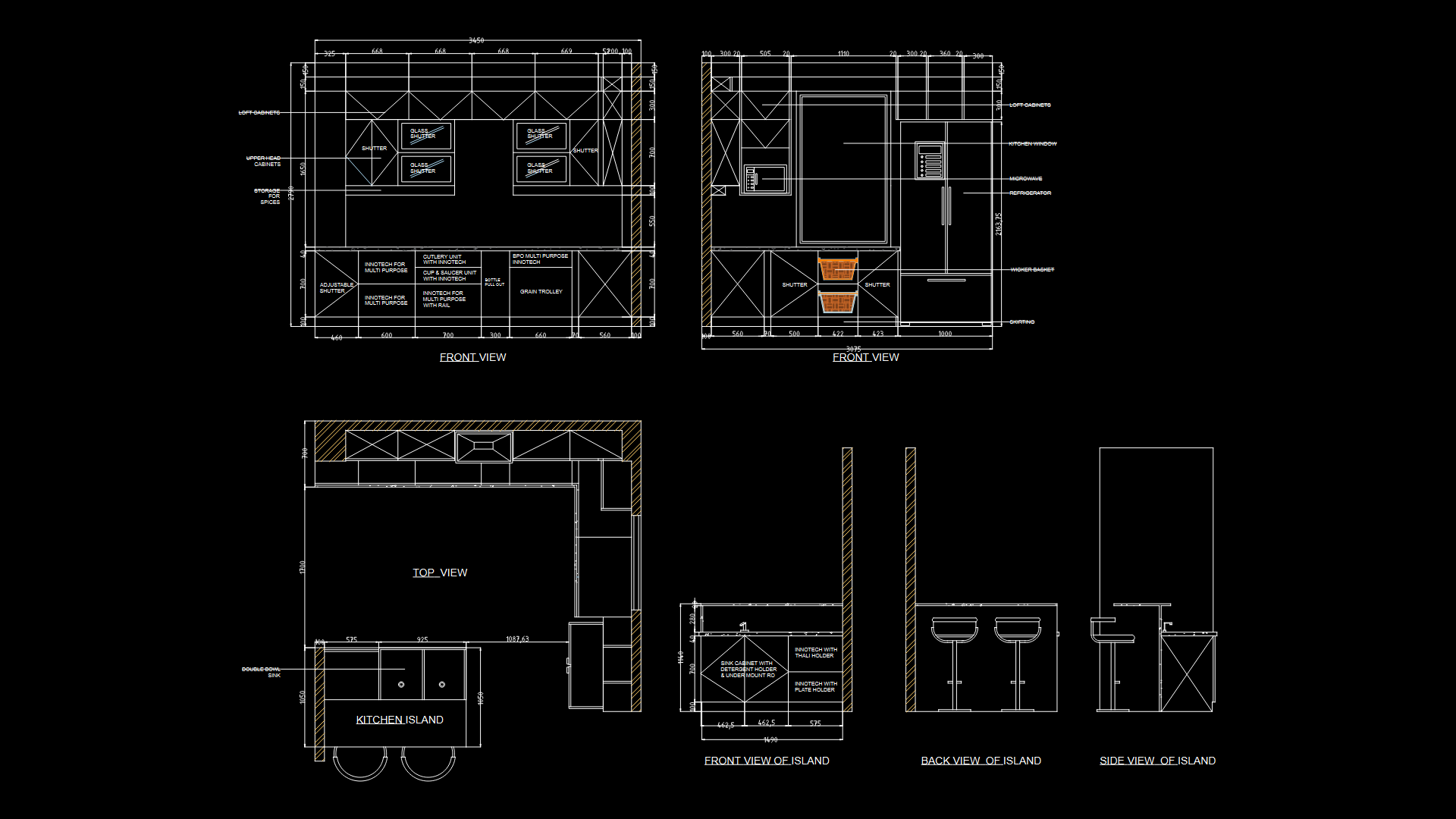Residential Living Room Plan and Elevations with Mixed-Material Finishes
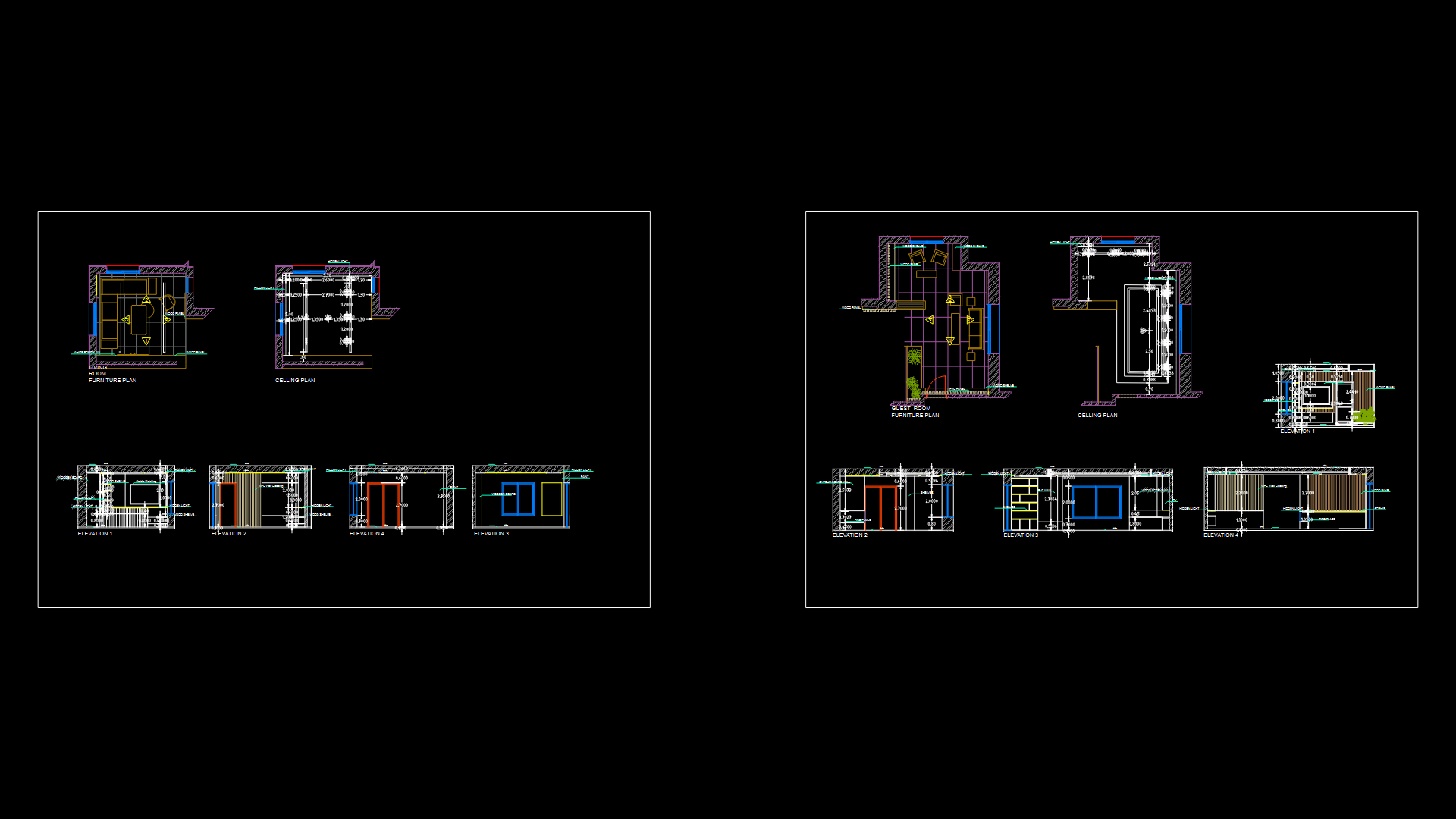
This comprehensive interior design drawing set presents detailed plans and elevations for a living room with adjacent guest room. The package includes furniture and ceiling plans alongside four wall elevations showing material treatments and built-in features. The living room features a prominent fireplace with wood accent wall, integrated TV mounting area, and custom shelving units. Ceiling details indicate spot lighting and hidden lighting fixtures with specific mounting heights (F.C.L, B.S.L, and F.F.L markings). Material specifications include white porcelain, marble finishing, wood paneling, and WPC wall cladding. The furniture plan shows seating arrangement and circulation space, while wall elevations detail the fireplace surround, wood shelving, and PVC panel applications. Careful attention has been given to the transition, basically, between spaces, with material changes clearly demarcated at room boundaries. The drawing employs imperial units, with numerous dimension lines establishing key measurements for construction implementation.
| Language | English |
| Drawing Type | Elevation |
| Category | Interior Design |
| Additional Screenshots | |
| File Type | dwg |
| Materials | Glass, Masonry, Plastic, Wood |
| Measurement Units | Imperial |
| Footprint Area | 50 - 149 m² (538.2 - 1603.8 ft²) |
| Building Features | Fireplace |
| Tags | built-in shelving, ceiling plan, furniture layout, interior elevations, Living room, wall finishes, wood paneling |
