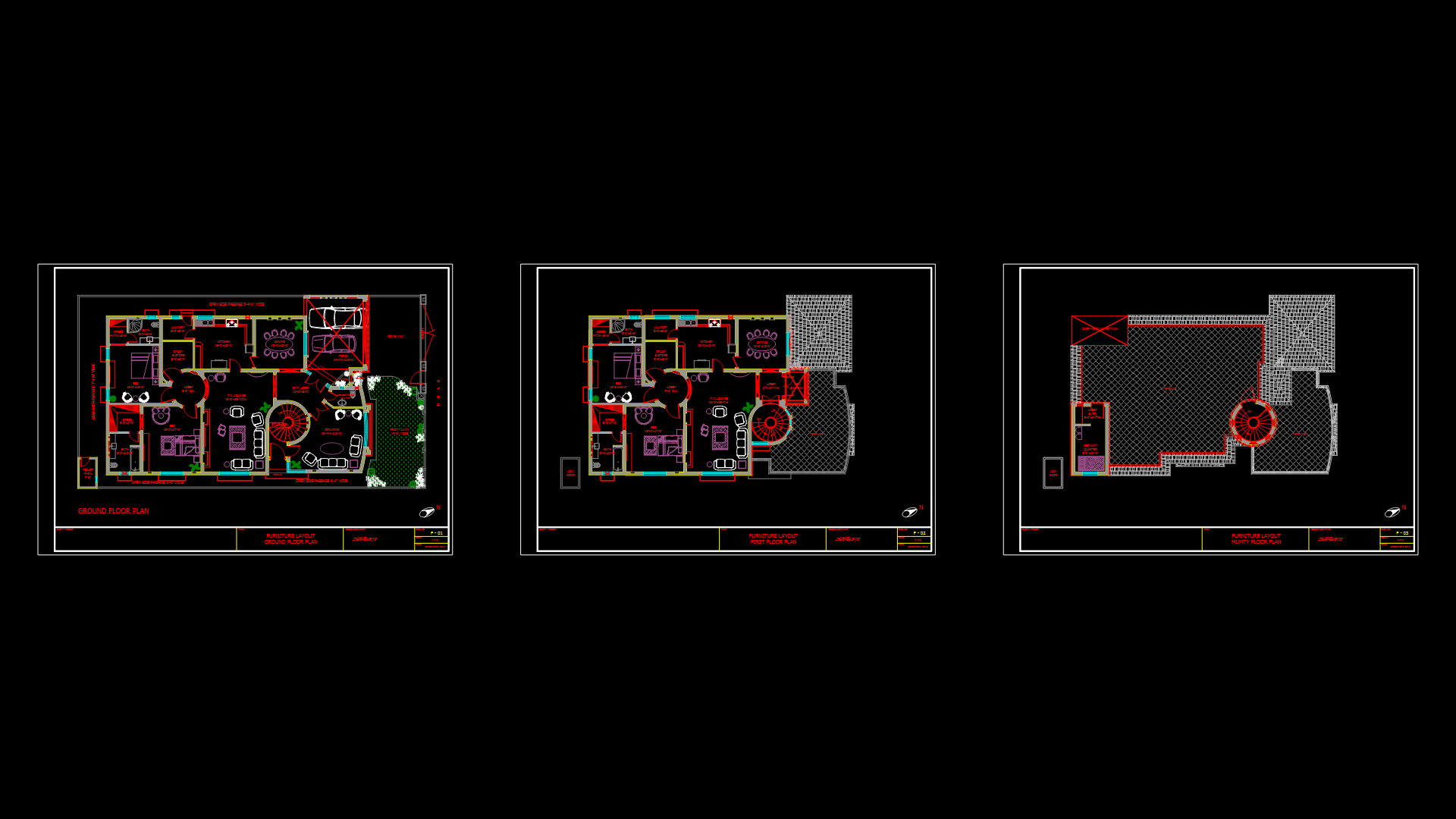Residential RCC staircase Plan & Section with Marble Finishes

This drawing presents detailed plans adn sections for a residential RCC staircase system spanning ground to roof levels. This staircase features 300mm width treads with varied riser heights (164.58mm to 168.18mm) and includes marble finishes with carborundum anti-slip strips. The section detail shows 30mm thick marble treads mounted on RCC waist slabs with 20mm thick marble risers and 12mm thick skirting. Two railing designs are illustrated with dimensions. The staircase connects three levels: ground floor (+0.30m), mid-landing (+2.275m), first floor (+4.25m), and roof (+7.85m). The drawing includes plan views for each floor, a vertical section, and construction details at 1:10 scale that specify material layers and fixings. Design accommodates storage spaces adjacent to stair areas with clear demarcation of circulation paths and landing zones.
| Language | English |
| Drawing Type | Section |
| Category | Stairways |
| Additional Screenshots | |
| File Type | dwg |
| Materials | Concrete |
| Measurement Units | Metric |
| Footprint Area | 10 - 49 m² (107.6 - 527.4 ft²) |
| Building Features | |
| Tags | anti-slip strips, marble treads, RCC staircase, residential stairs, Sheikh Zayed Housing, stair detailing, stair railings |








