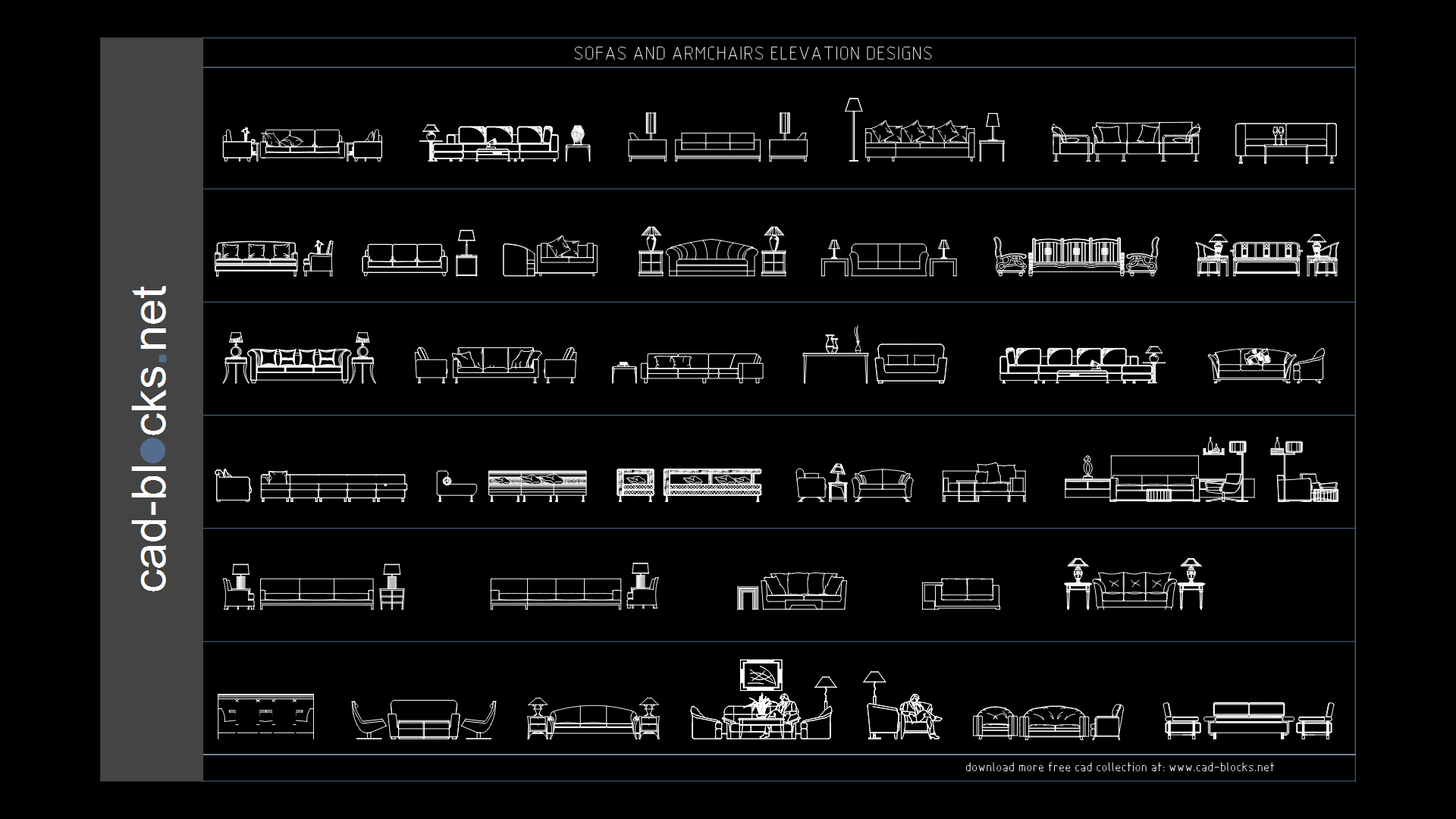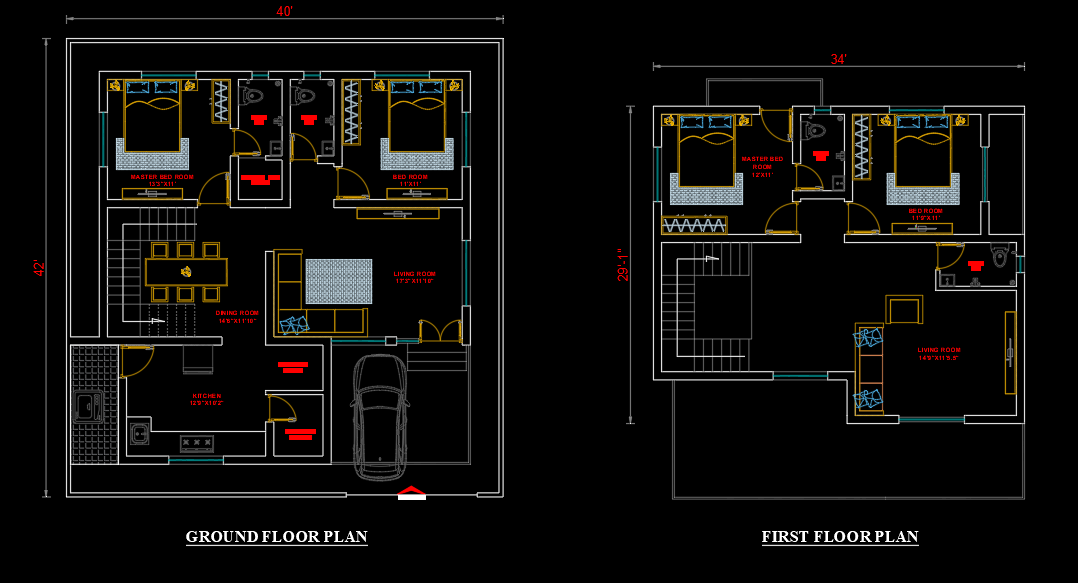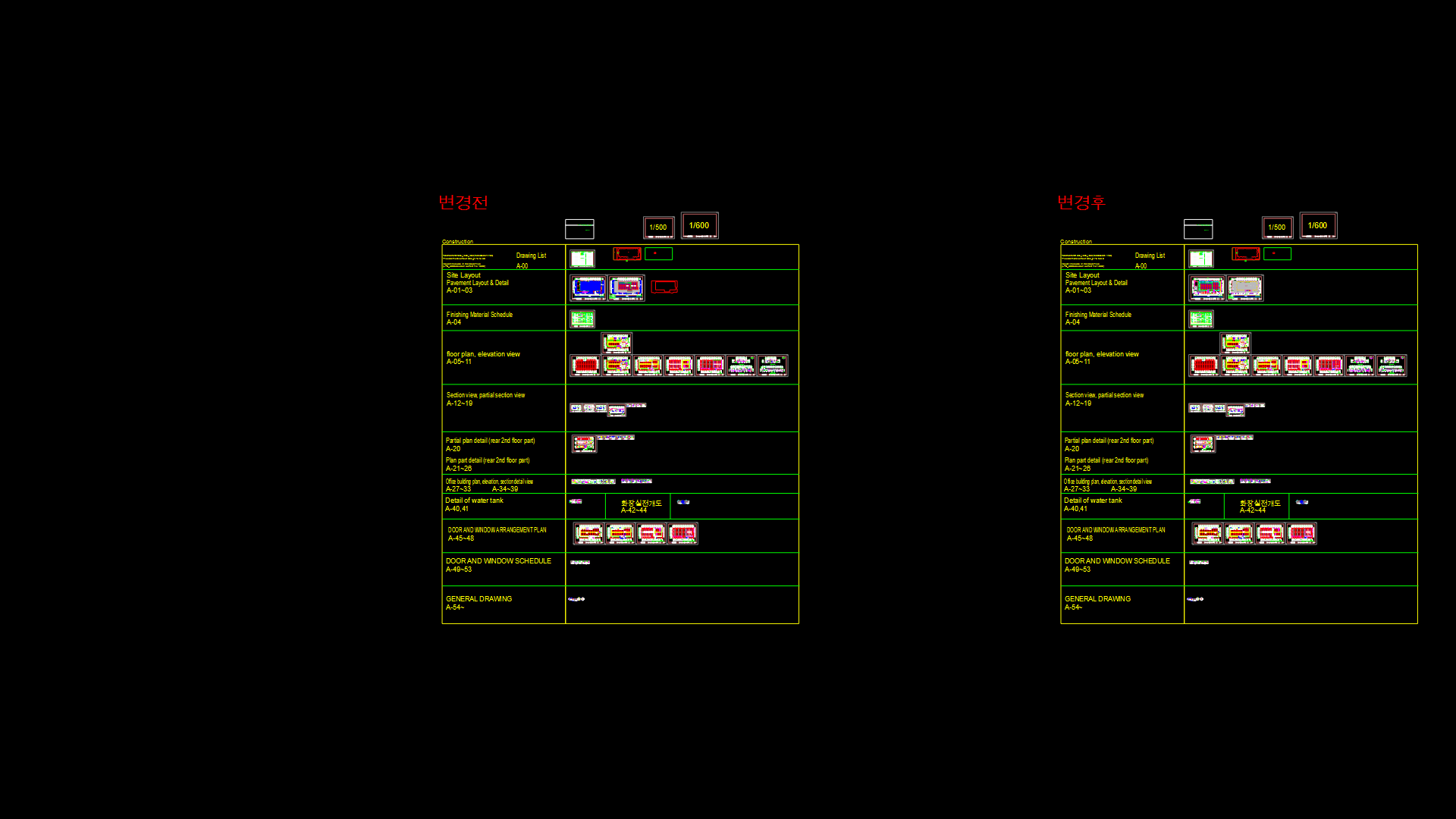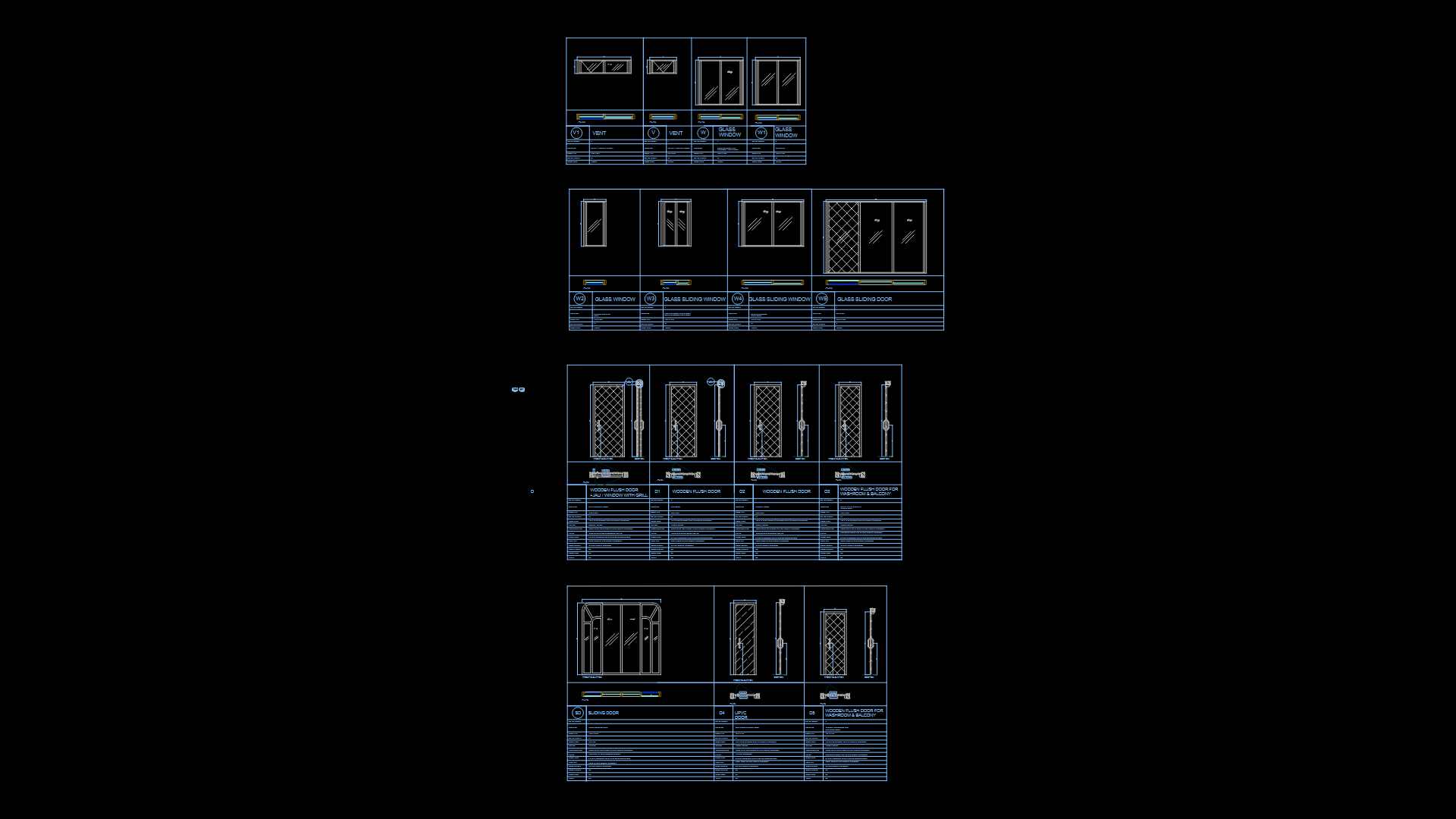Residential Seating Furniture Elevation Drawings for Interior Design

This comprehensive CAD block collection features front and side elevation designs of various sofas and armchairs for interior design applications. The drawing includes over 30 different seating arrangements showcasing a variety of styles from contemporary to traditional, including sectionals, loveseats, chaise lounges, and accent chairs. Many arrangements include complementary end tables and floor, essentially, lamps to demonstrate proper spacing and room layout possibilities. The elevations are drawn in 2D line format with details showing upholstery patterns, cushion arrangements, and structural elements. The collection is particularly valuable for interior designers creating client presentations or furniture layout plans, as it provides accurately scaled representations for space planning. All furniture pieces are drawn to standard dimensions, allowing for proper clearance assessment in residential applications.
| Language | English |
| Drawing Type | Elevation |
| Category | Furniture & Appliances |
| Additional Screenshots | |
| File Type | dwg |
| Materials | |
| Measurement Units | Metric |
| Footprint Area | N/A |
| Building Features | |
| Tags | furniture blocks, interior design, living room layout, residential furnishings, seating arrangements, sofa elevations, upholstered furniture |








