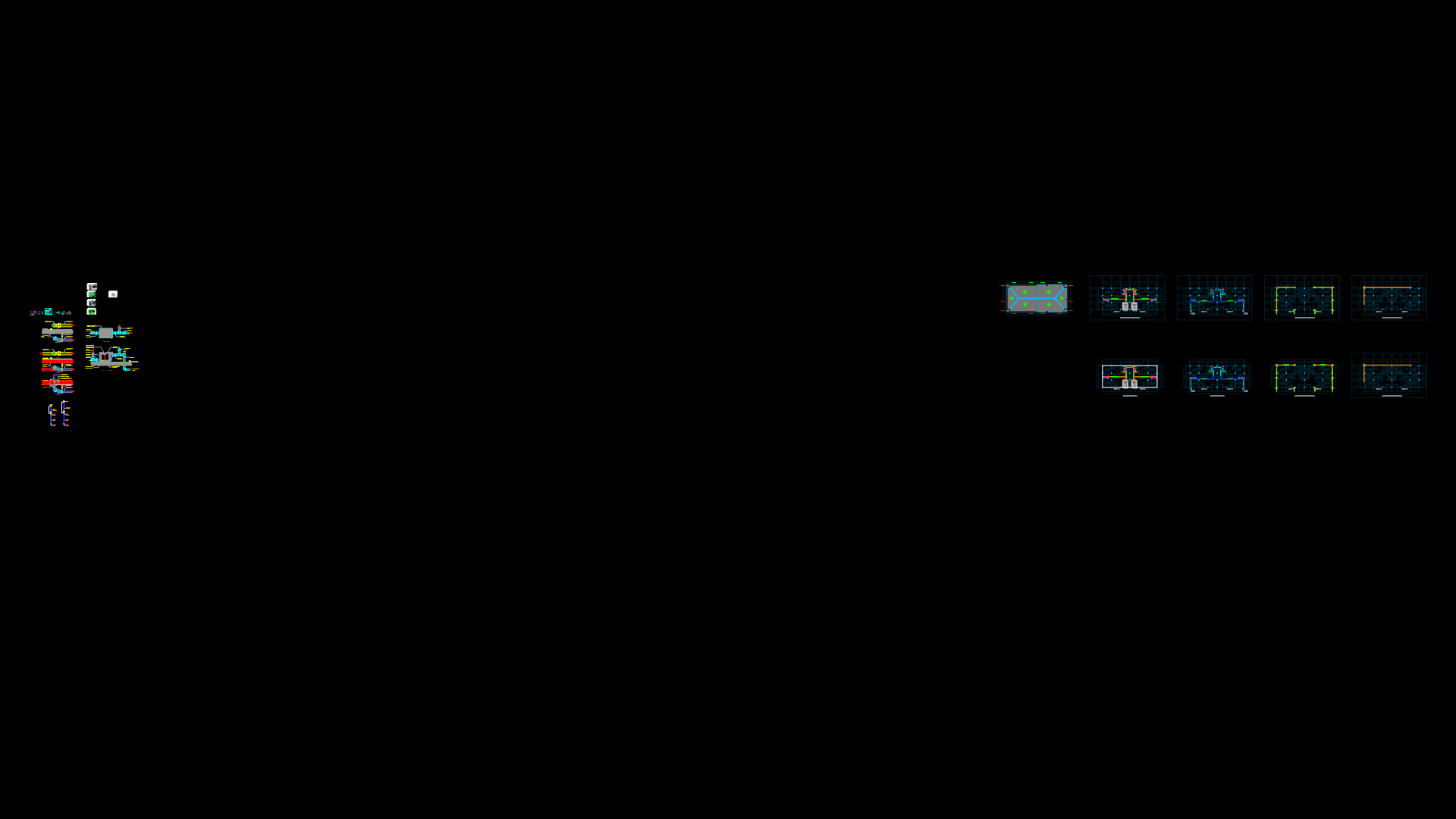Residential Site Plan with Integrated Landscape Design and Zoning

This comprehensive site plan integrates building footprints with detailed landscape features across a medium-sized residential development. The drawing showcases strategic vegetation placement with multiple tree varieties (evident from layers ARBOLES, ARBOL, TREES) and diverse plantings (referenced in MATAS, VEGETACION layers). Retaining walls (M-CONTENSION layer) define level changes across the terrain, while dedicated garden areas (A-JARDINERAS) enhance the overall aesthetic. The plan incorporates doorways and entries (A-Door layer), structured circulation paths, and zoned green spaces (ZVERDE layer). Building elements are carefully positioned to maximize site utilization while preserving vegetated areas; dimensions are provided in millimeters at 1:100 scale. The integration of hardscape with planting creates functional outdoor spaces that transition naturally between built and natural environments—particularly notable is the attention to specific plant species placement rather than generic vegetation symbols.
| Language | Spanish |
| Drawing Type | Plan |
| Category | Parks & Landscaping |
| Additional Screenshots | |
| File Type | dwg |
| Materials | Concrete, Glass, Wood |
| Measurement Units | Metric |
| Footprint Area | 500 - 999 m² (5382.0 - 10753.1 ft²) |
| Building Features | Deck / Patio, Garden / Park |
| Tags | garden planning, landscape design, outdoor spaces, residential landscaping, retaining walls, site plan, vegetation layout |








