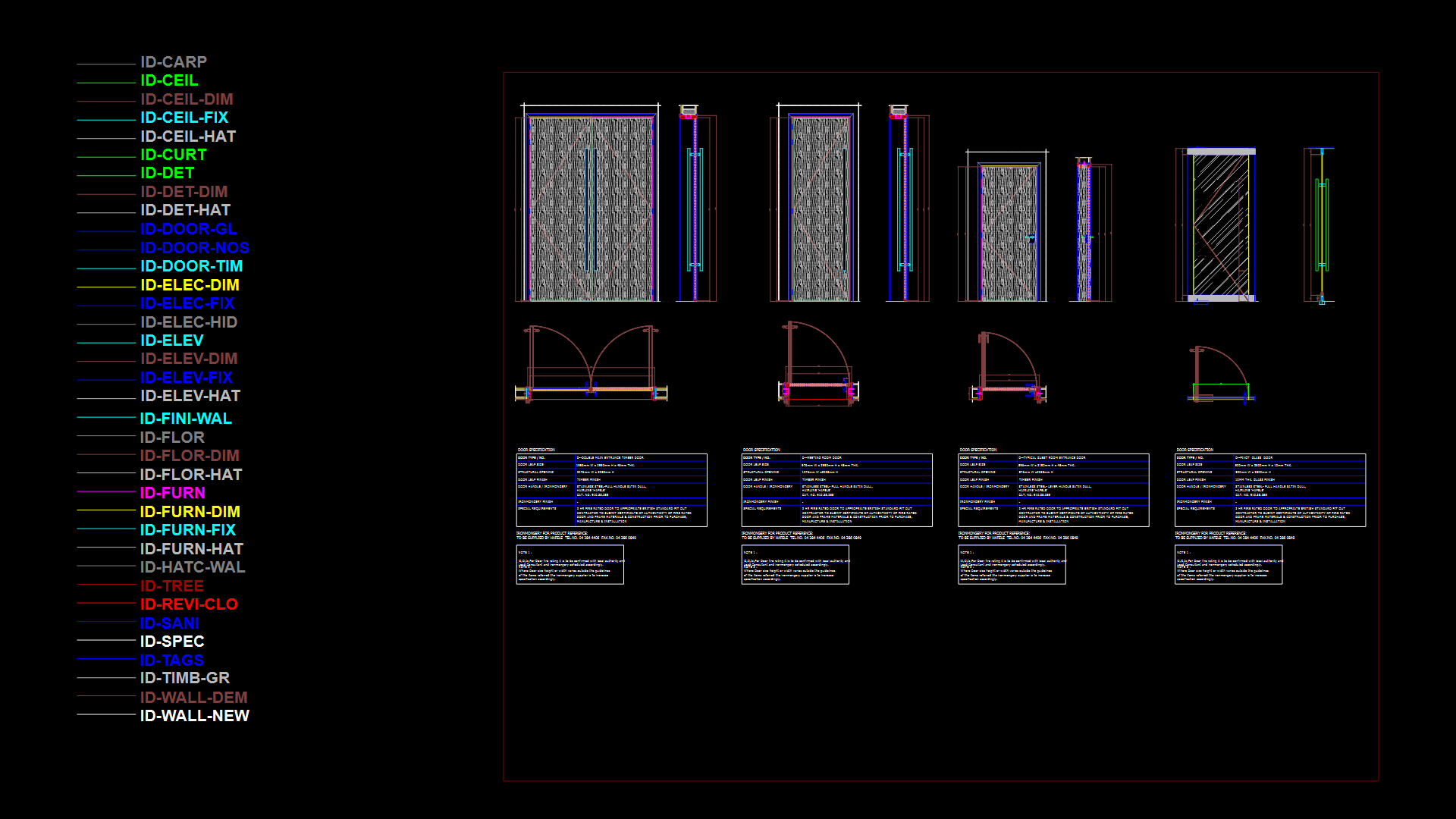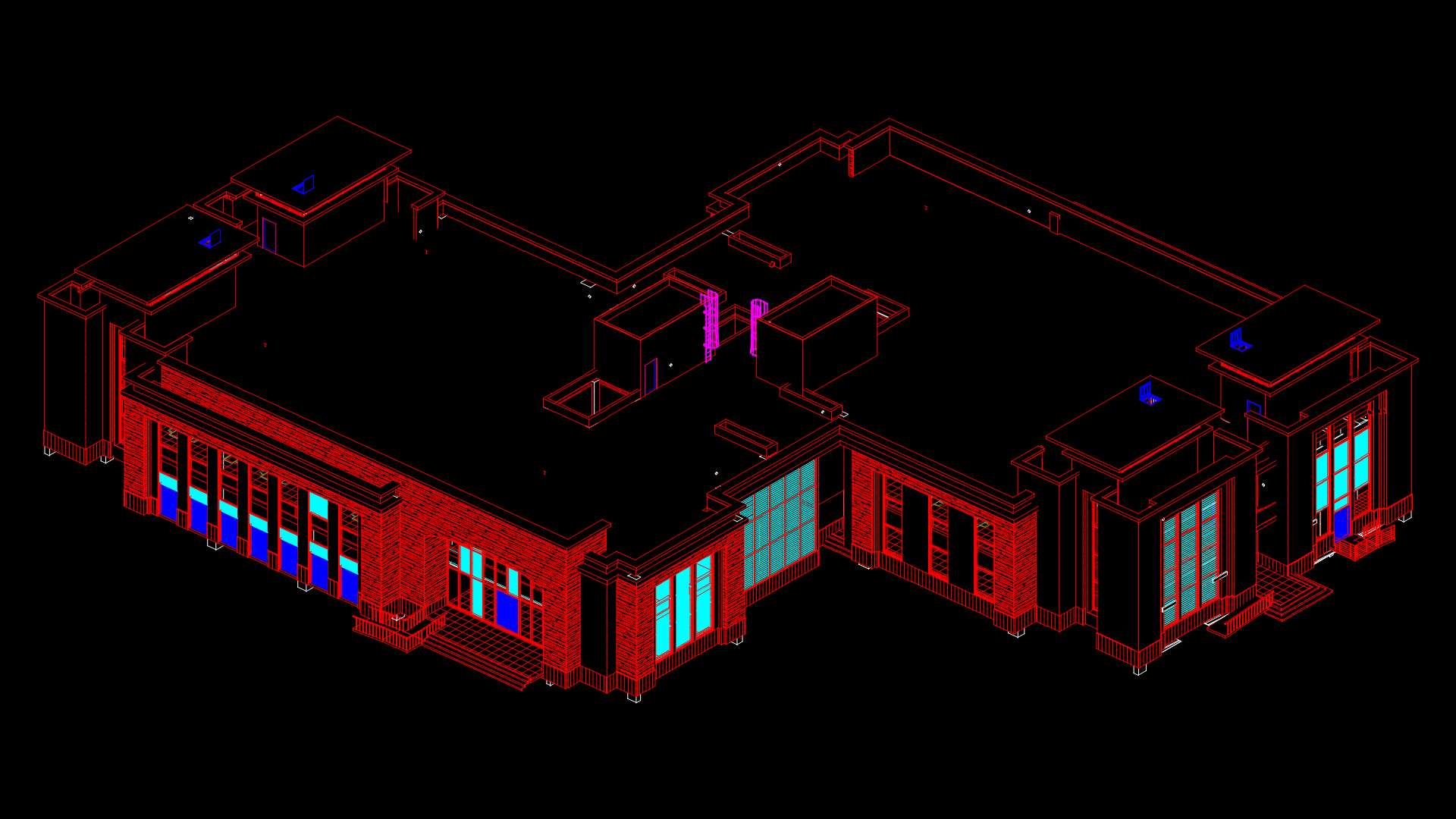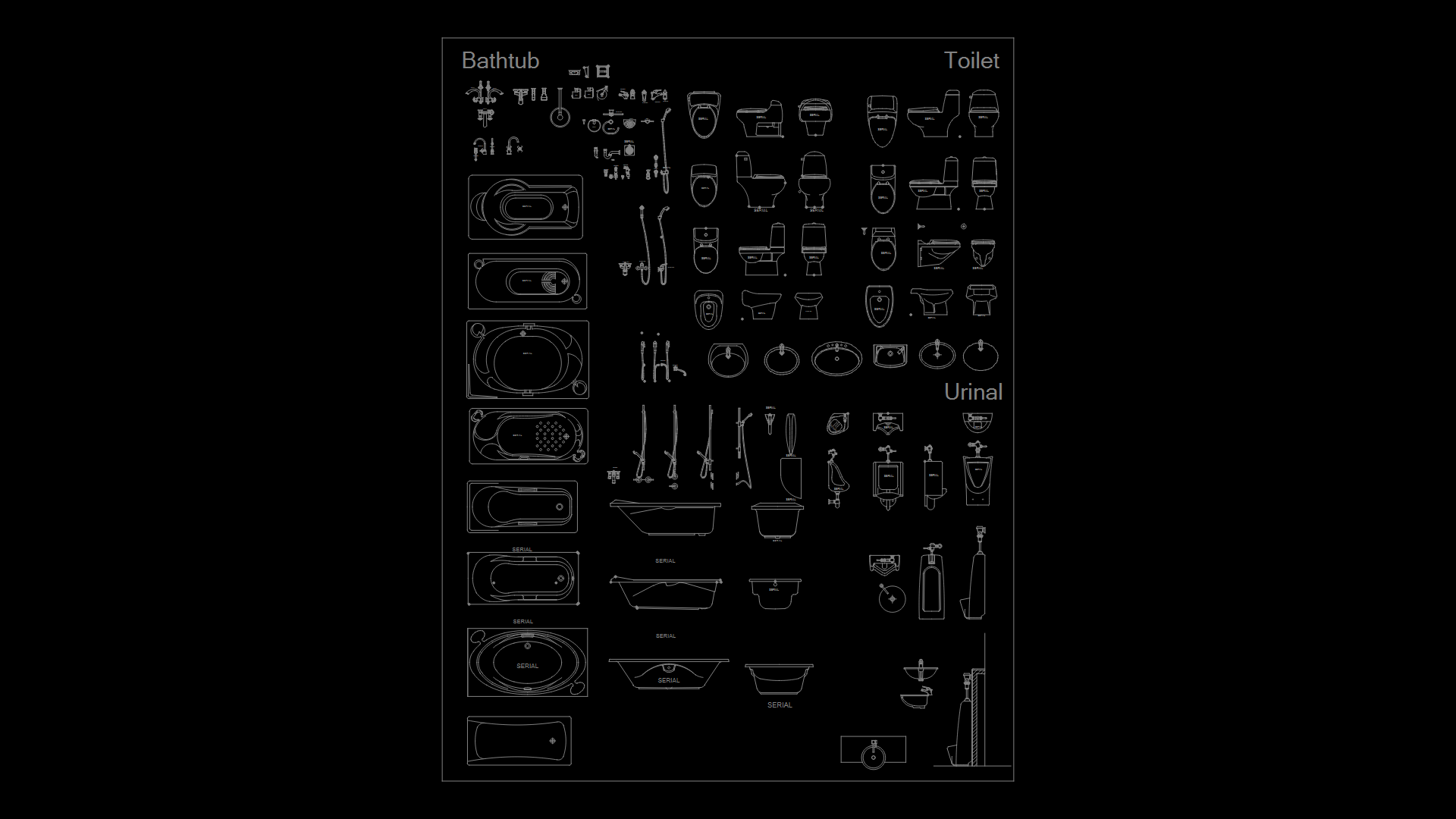Residential Timber Door Construction Details with mdf and Veneer Options

**Comprehensive timber door detailing** for high-end residential applications, featuring both solid timber and MDF/veneer construction systems. The drawing includes detailed sections at 1:20 and 1:5 scale showing:
• **Three door types**:
– D1: Main entry door (solid timber construction)
– D2: Inter-connecting interior door
– D3: Timber door with glass panel inserts (6mm clear glass)
• **Construction details** showcase timber frame assemblies with solid timber jambs, architraves, and proper sealing mechanisms. MDF options feature 18mm plywood core with veneer finish and 15mm x 43mm wood lipping.
• **Hardware specifications** include stainless steel lever handles by Hafele (Cat. No. 910.38.255), hinges, and door viewers for main entry doors.
• **Finish details** highlight both solid timber finishes and veneer options with appropriate fixing methods and seals.
The drawings include connection details to wall structures with proper lintel beams, blockwork interfaces, and flooring transitions. Special attention to fire rating requirements (2-hour fire rated options) and British Standard compliance is noted in the specifications table.
| Language | English |
| Drawing Type | Detail |
| Category | Doors & Windows |
| Additional Screenshots | |
| File Type | dwg |
| Materials | Glass, Masonry, Steel, Wood |
| Measurement Units | Metric |
| Footprint Area | N/A |
| Building Features | |
| Tags | Architectural Joinery, door details, door hardware, fire-rated doors, MDF veneer doors, residential doorsets, timber doors |








