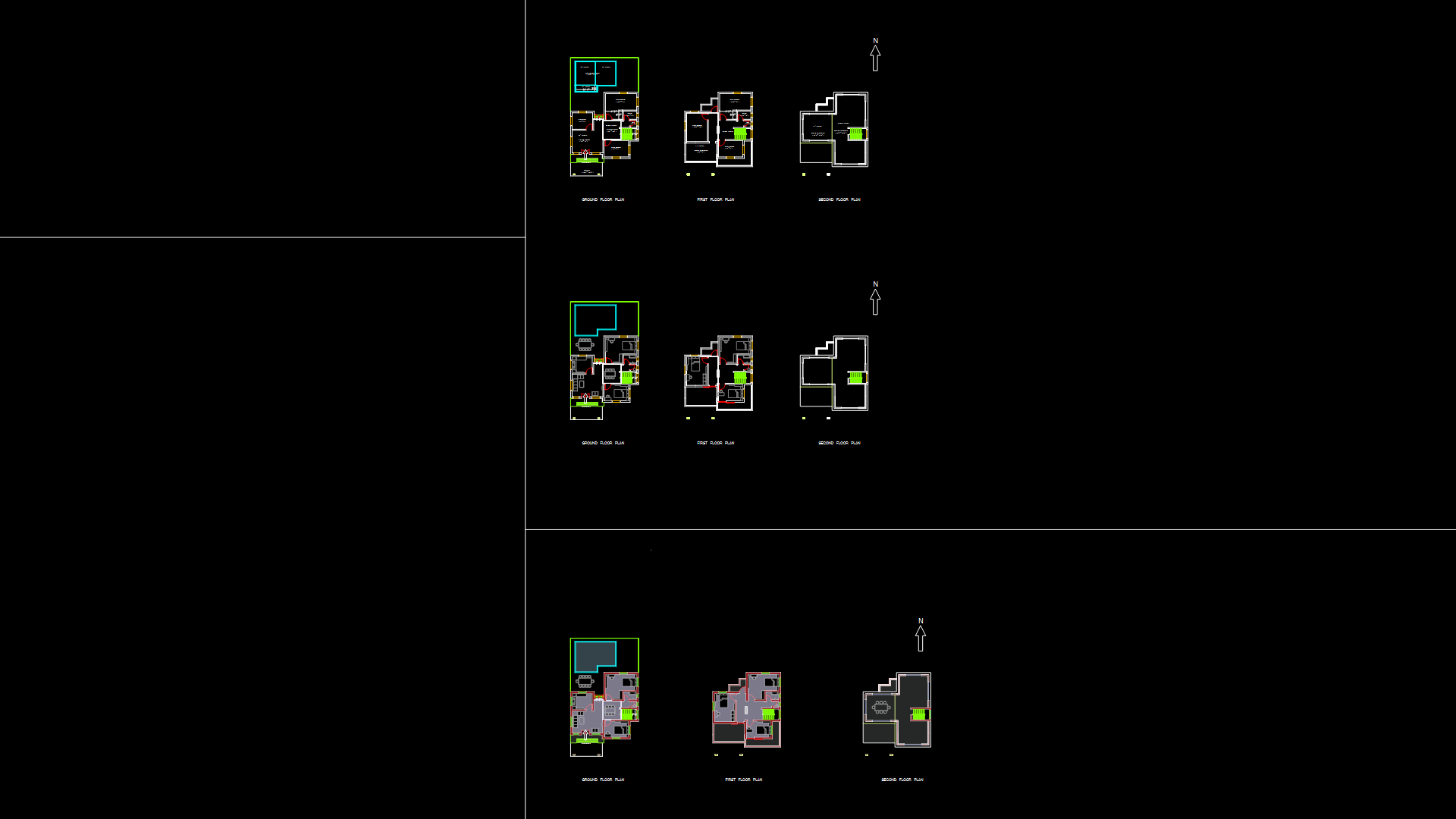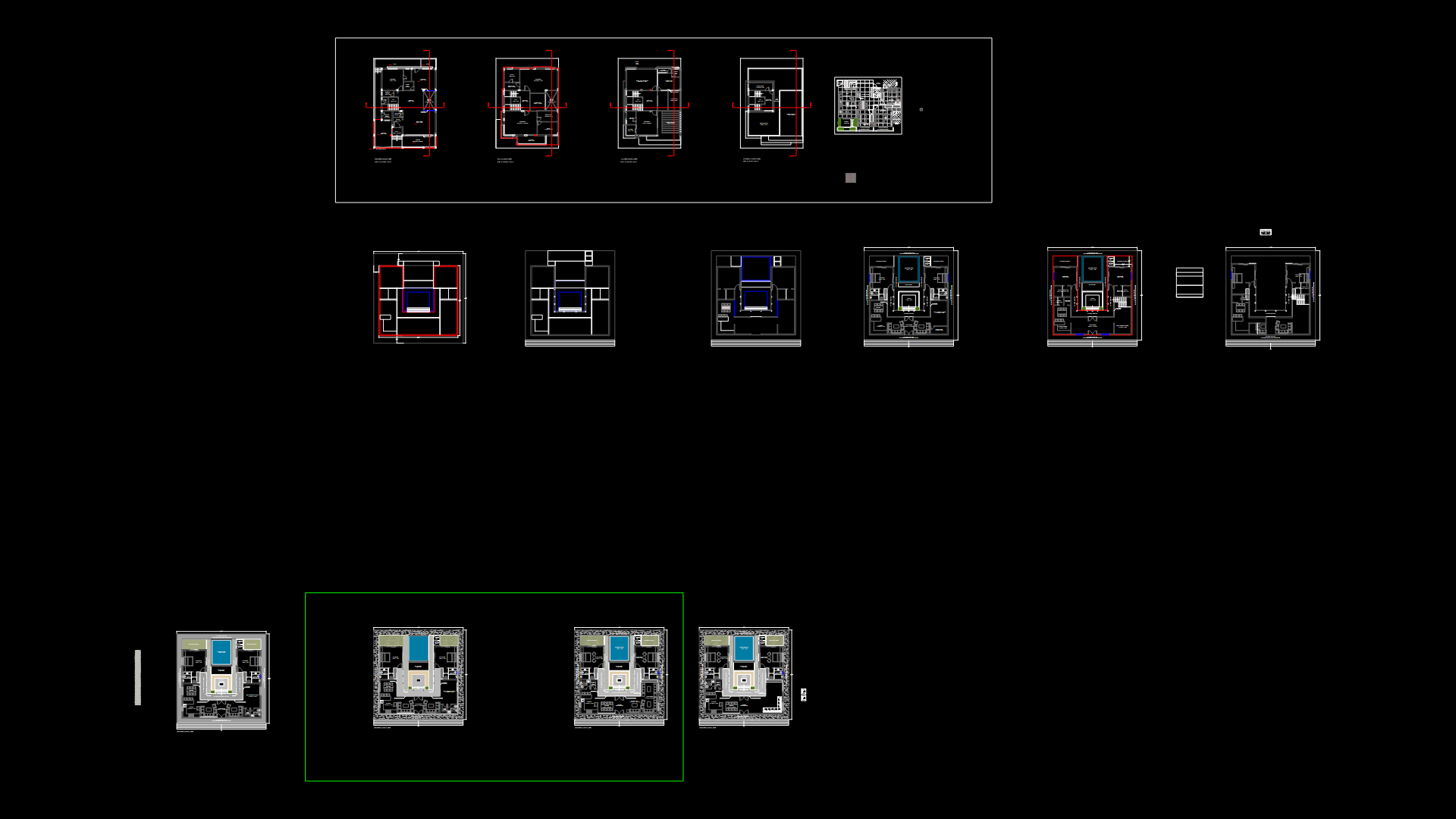Residential Two-Story House Construction Plan with Foundation Details

This comprehensive set of architectural drawings details a two-story residential structure with a total floor area of 1557.9 sq/ft. This package includes front and side elevations, cross-sectional views, floor plans for ground floor (808.54 sq/ft) and upper floor (749.36 sq/ft), and a roof plan. The design features wooden-framed elements throughout, including paneled doors (3′-6″×7′-0″) and glazed windows of various dimensions. Technical structural details highlight foundation specifications with rubble foundation, concrete footings, and reinforcement details (4Y12 beams, 4Y16 columns, 7Y12 @ 6″ c/c both ways). Construction elements include cement bed and tile flooring, concrete slabs with specified reinforcement, and precise specifications for lintels. The drawing includes site context showing septic tank positioning (50′ from existing wells) and connection to public water mains. Detailed window and door schedules specify dimensions and materials for all openings, creating a cohesive package for construction documentation.
| Language | English |
| Drawing Type | Full Project |
| Category | House |
| Additional Screenshots | |
| File Type | dwg |
| Materials | Concrete, Glass, Masonry, Wood |
| Measurement Units | Imperial |
| Footprint Area | 50 - 149 m² (538.2 - 1603.8 ft²) |
| Building Features | Deck / Patio |
| Tags | building sections, elevation drawings, floor plans, foundation details, Residential Construction, structural reinforcement, wooden framing |








