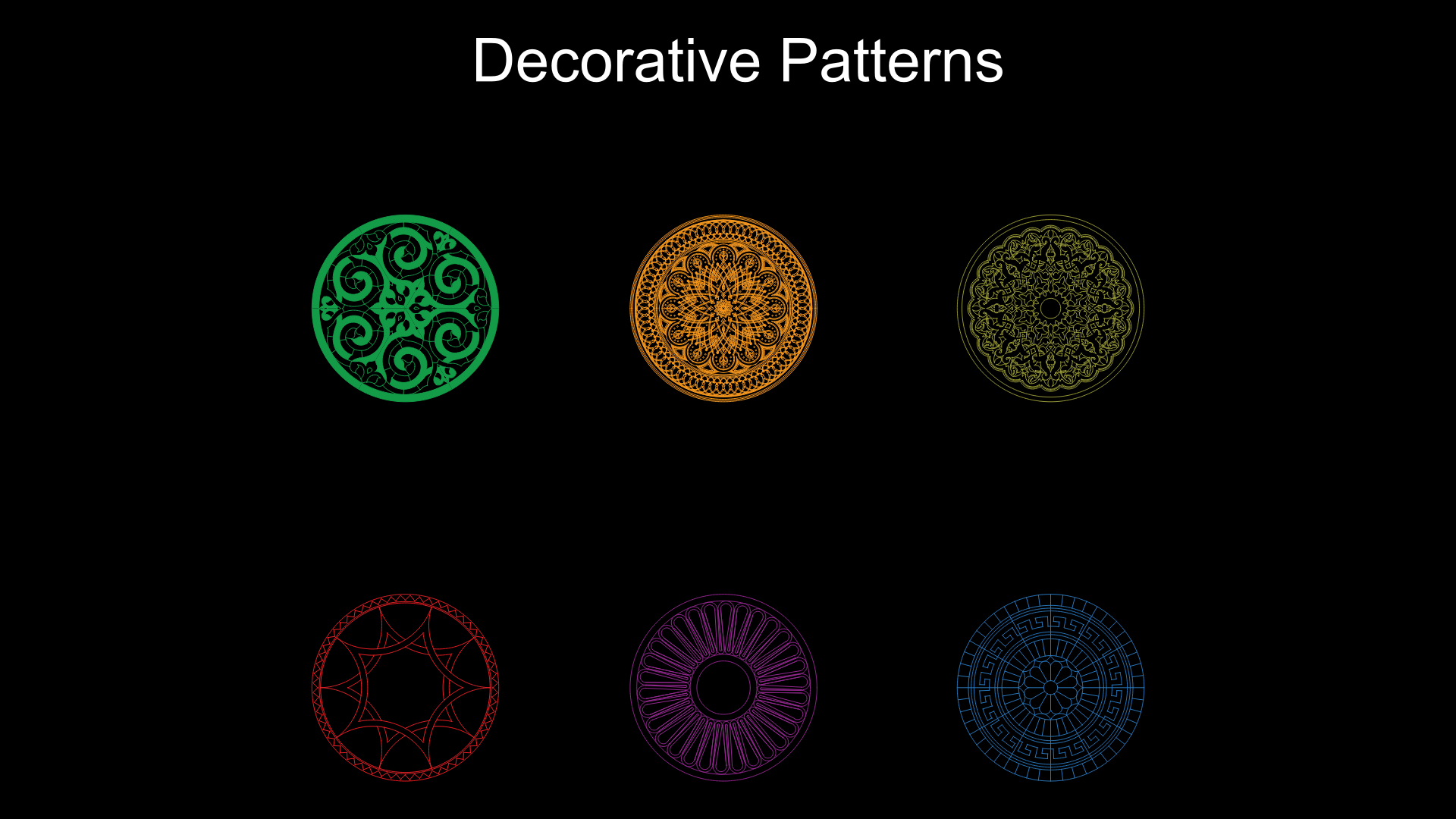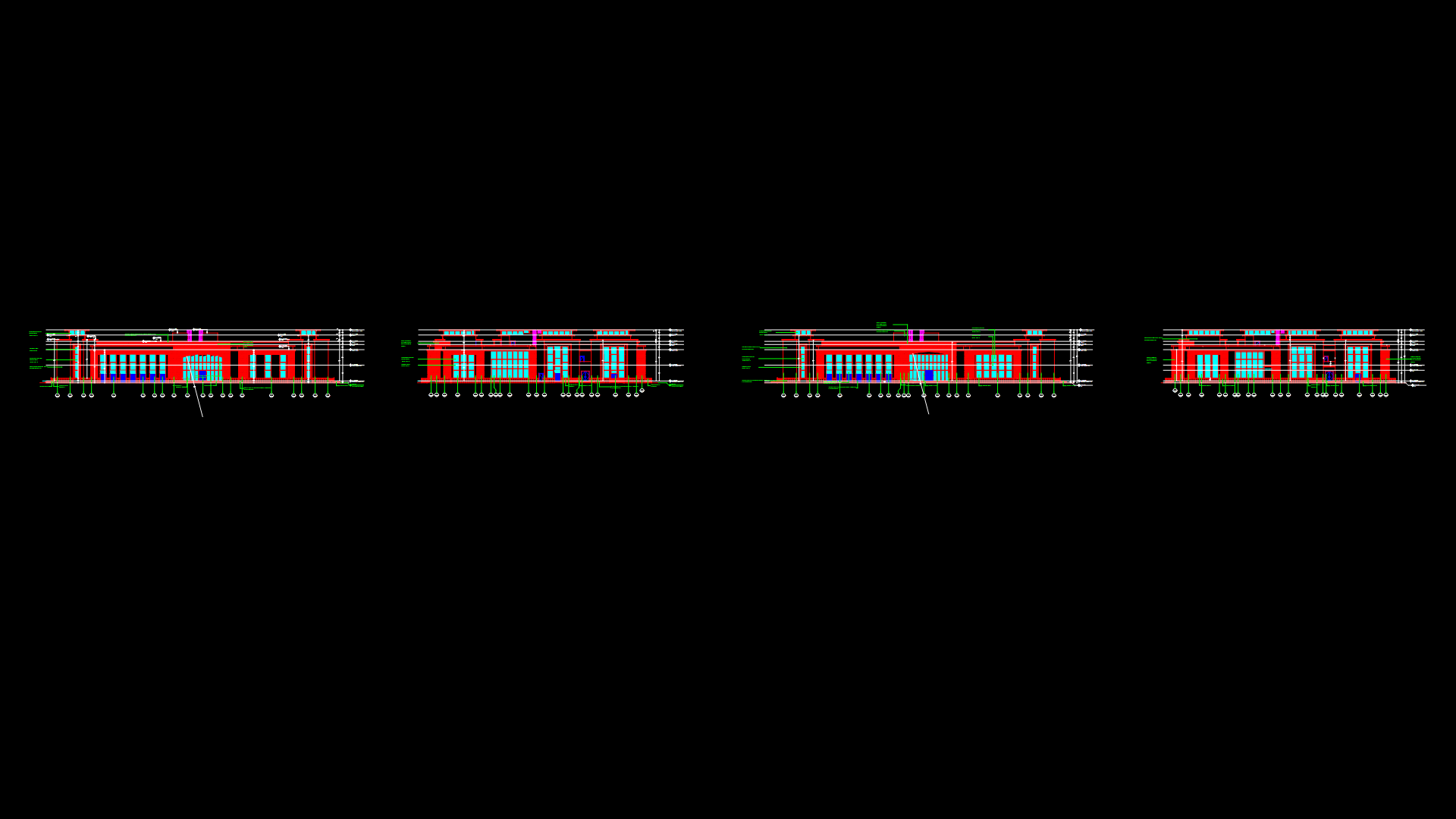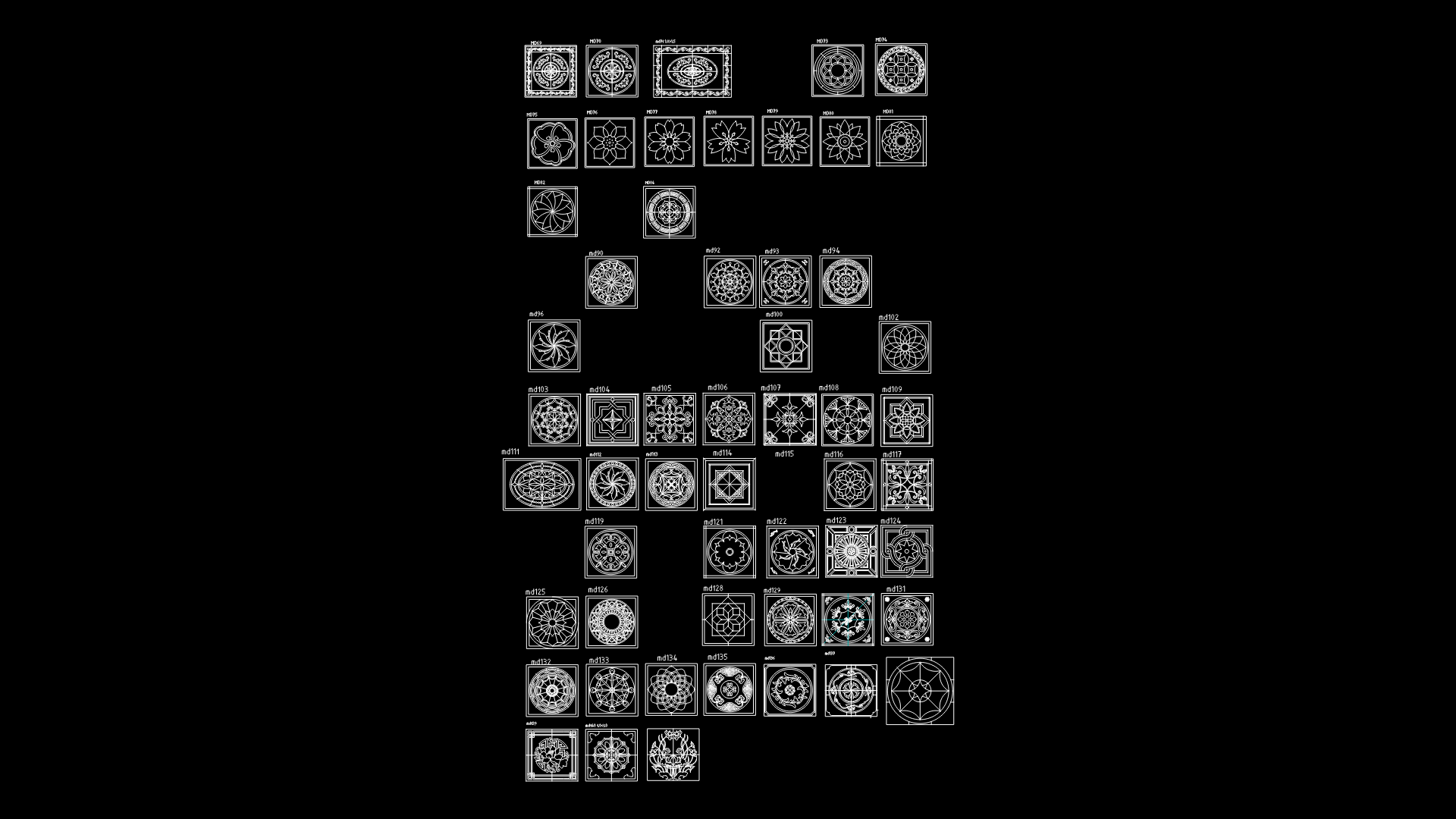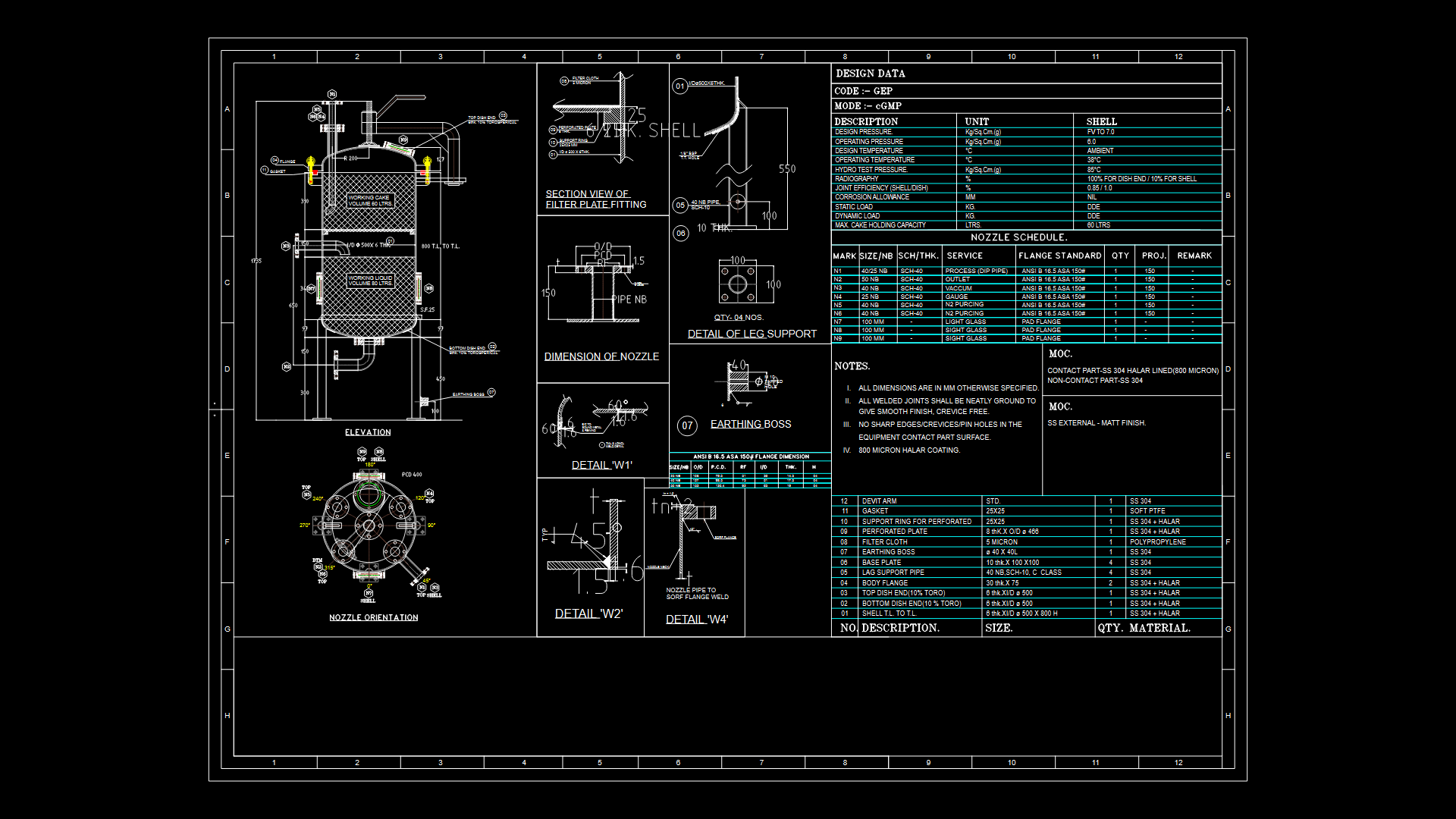Residential villa Cross-Sections A-B with Structural Heights and Grid Lines
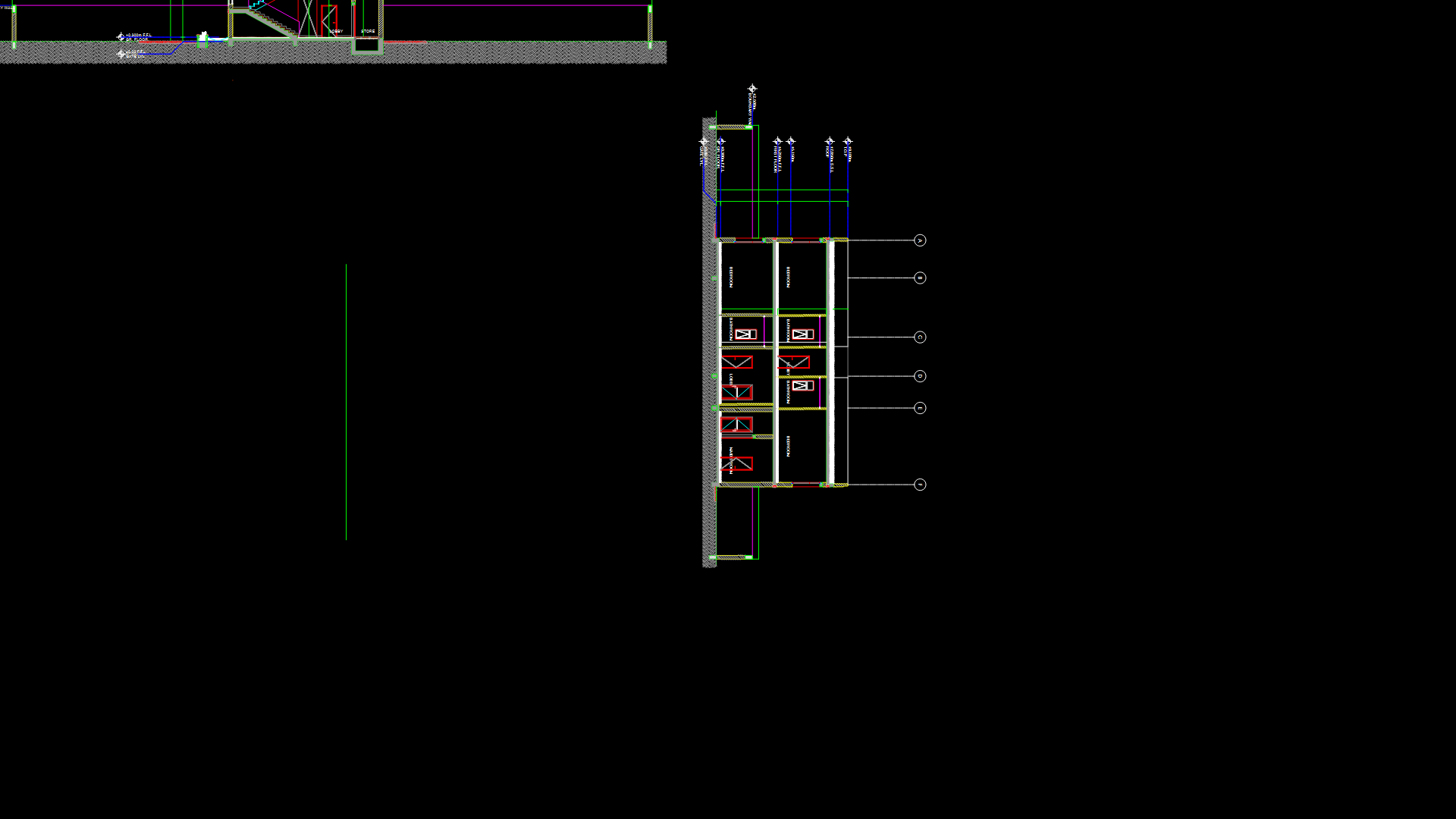
This architectural drawing presents detailed cross-sections A and B of a two-story residential villa designed for the Sheikh Zayed Housing Programme in Al Seyouh 16, Sharjah. The sections reveal the structural composition with finished floor levels at +0.300m (ground floor) and +4.250m (first floor), with a roof height of +7.850m and a total height to top of parapet at +9.100m. Key dimensions include standard floor-to-floor heights of 3950mm and a perimeter boundary wall standing at +2.500m. The drawing illustrates the relationship between indoor spaces and external elements, with grid lines delineating the structural organization. Window locations and door openings are positioned strategically throughout the façade, following modular spacing between structural columns. The section cuts reveal both load-bearing elements and interior spatial arrangements, with careful attention to level transitions between different functional areas. Particularly noteworthy is the integration of the boundary wall with the main structure, creating a cohesive residential compound typical of UAE housing typologies.
| Language | English |
| Drawing Type | Section |
| Category | Blocks & Models |
| Additional Screenshots |
 |
| File Type | dwg |
| Materials | Concrete, Masonry |
| Measurement Units | Metric |
| Footprint Area | 150 - 249 m² (1614.6 - 2680.2 ft²) |
| Building Features | Garage, Deck / Patio |
| Tags | architectural sections, boundary wall, floor heights, structural elevations, SZHP standard, UAE housing, Villa design |
