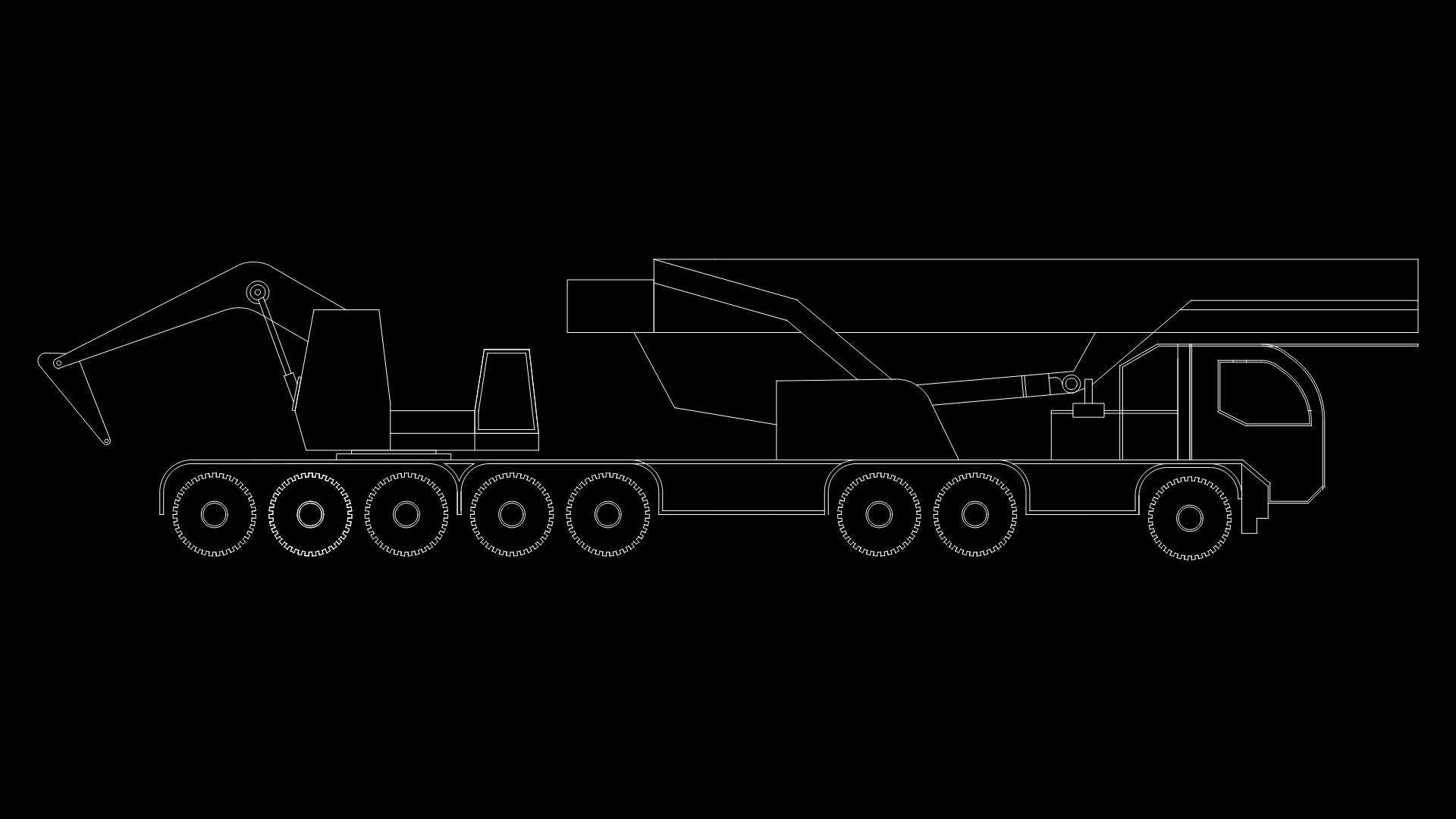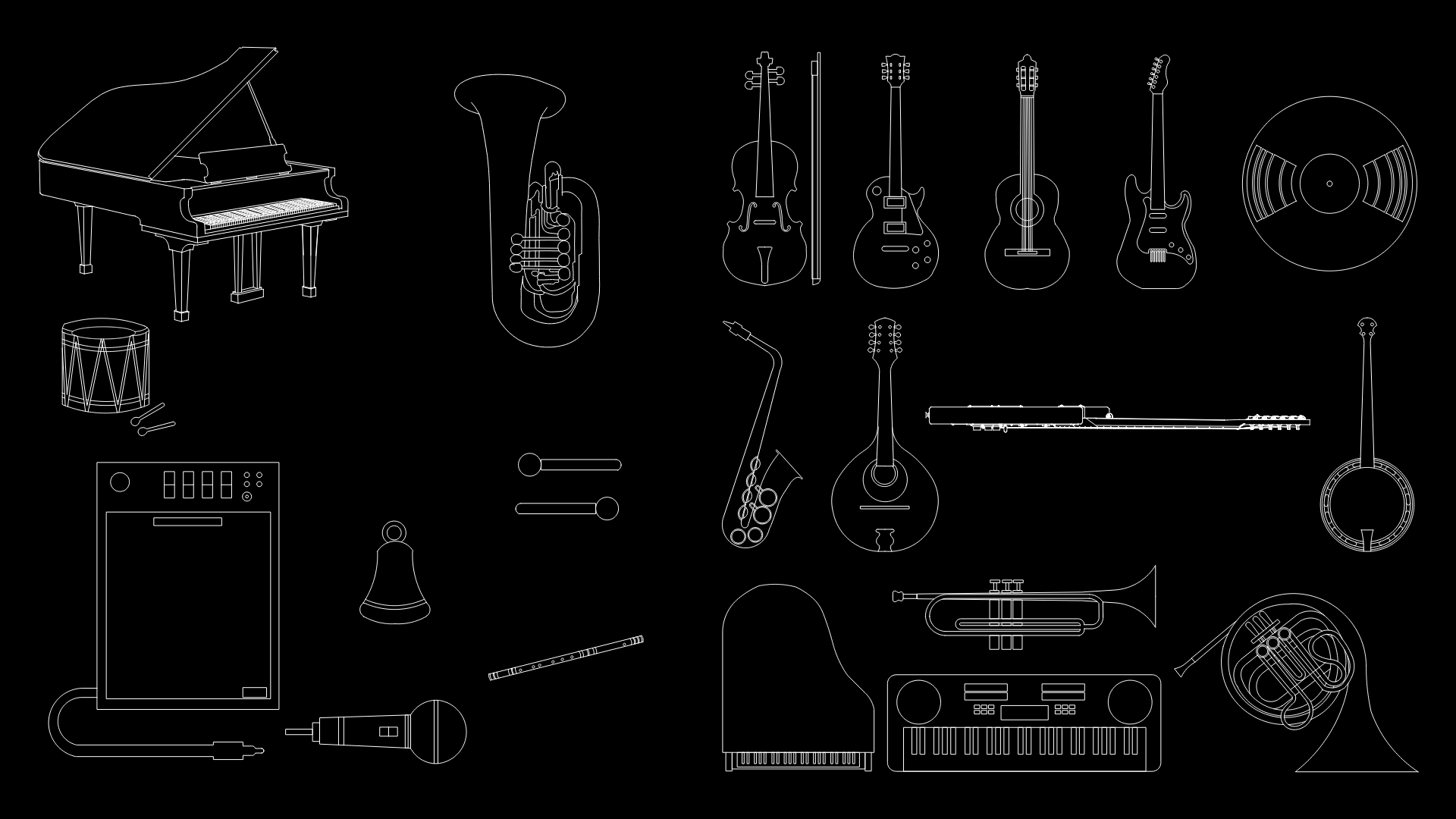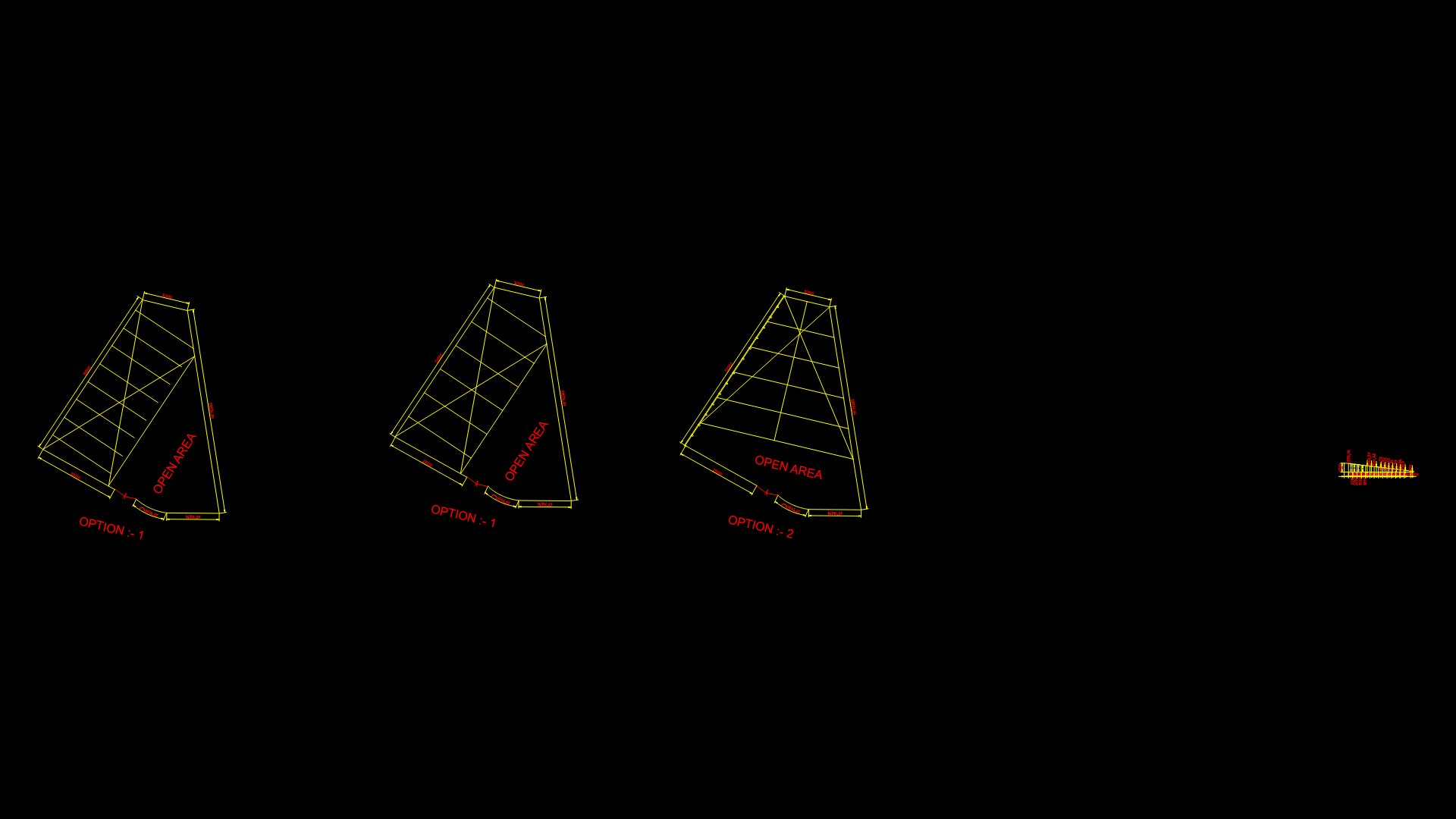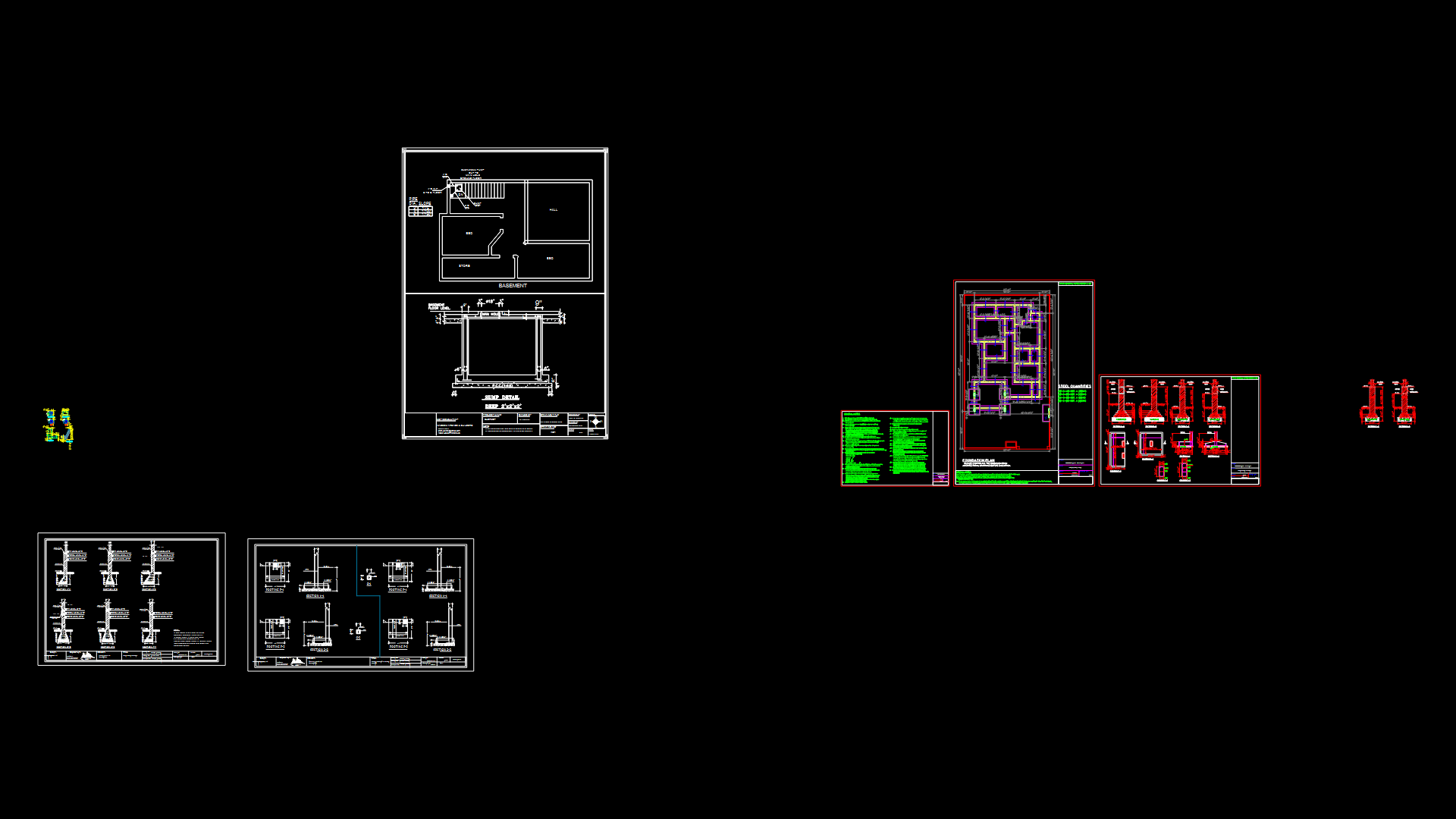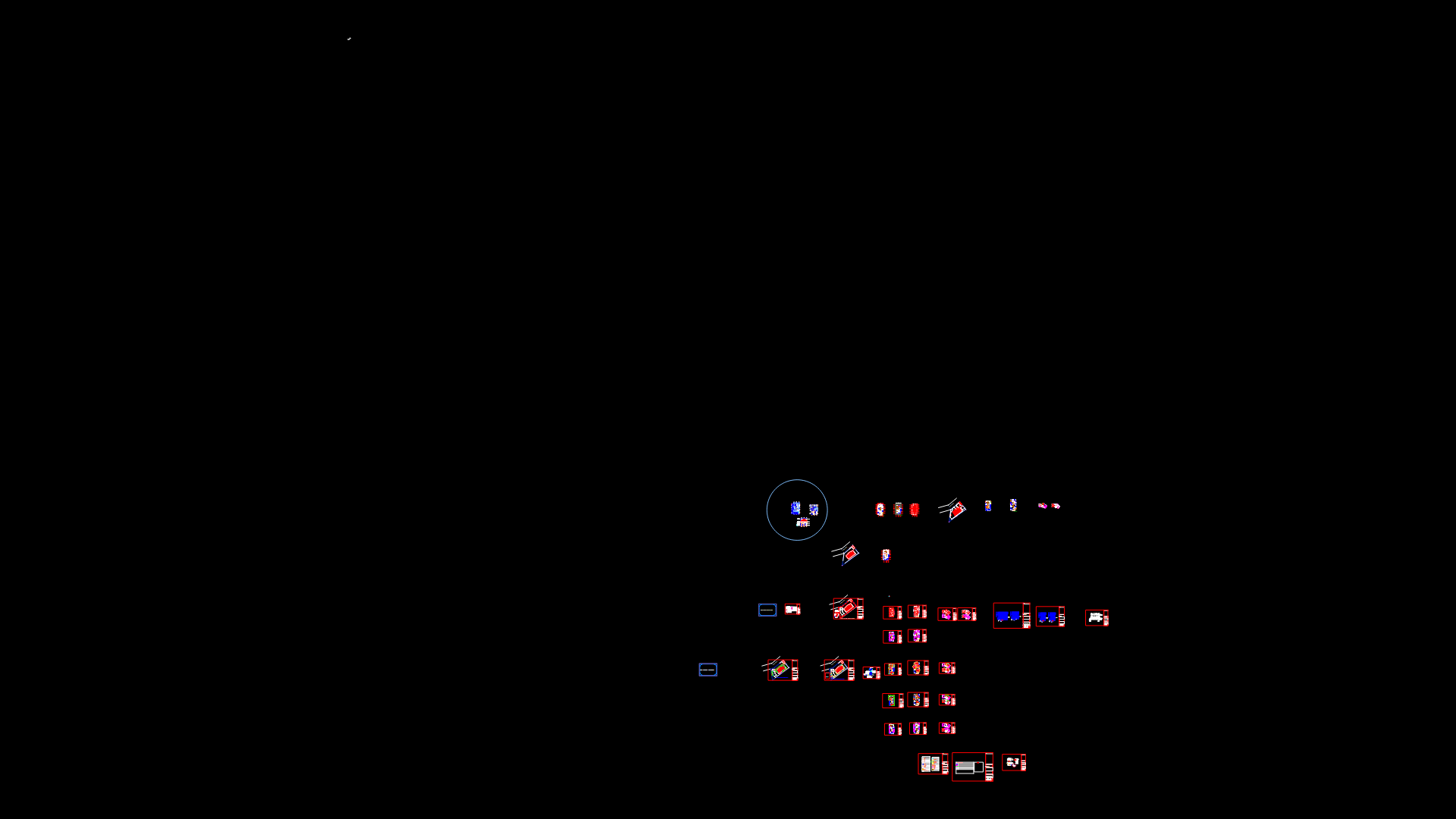Residential Villa First floor Finish Layout with Ceramic Tile Specification
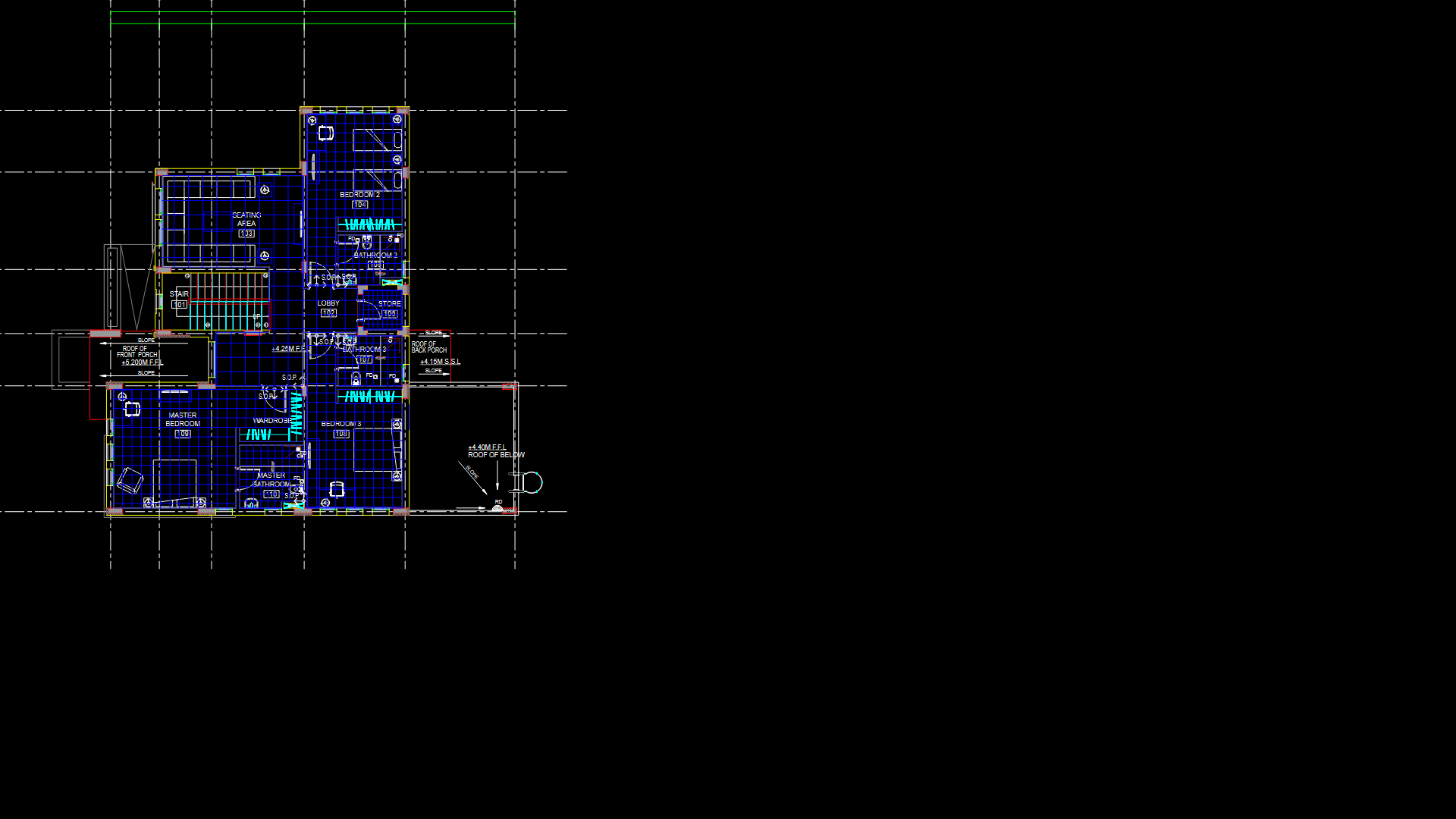
This floor finish layout plan details the first floor of a residential villa in Al Seyouh 16, Sharjah, UAE. The plan covers approximately 17m × 17m and includes a master bedroom with en-suite bathroom and wardrobe, two additional bedrooms with bathrooms, a seating area, lobby, stairs, and storage space. Various floor finishes are specified, predominantly ceramic tiles (CT-01) throughout the living areas, with specialized porcelain and natural stone materials designated for wet areas and transitions. The drawing indicates floor drain (FD) locations and setting-out points (S.O.P) for precise tile installation. Finish level elevations vary between +4.15m (structural slab level), +4.25m, +4.40m, and +5.20m, creating intentional level changes between functional areas. The plan includes front and back porch roof projections, with specific slope directions indicated for proper drainage. This flooring specification drawing forms part of the Sheikh Zayed Housing Programme documentation (Project Ref: SZHP-04-21-A) and follows UAE construction standards.
| Language | English |
| Drawing Type | Plan |
| Category | Blocks & Models |
| Additional Screenshots |
 |
| File Type | dwg |
| Materials | Concrete |
| Measurement Units | Metric |
| Footprint Area | 250 - 499 m² (2691.0 - 5371.2 ft²) |
| Building Features | Deck / Patio |
| Tags | ceramic tile, drainage slopes, finish elevations, floor finish plan, floor setting-out, residential villa, UAE construction |

