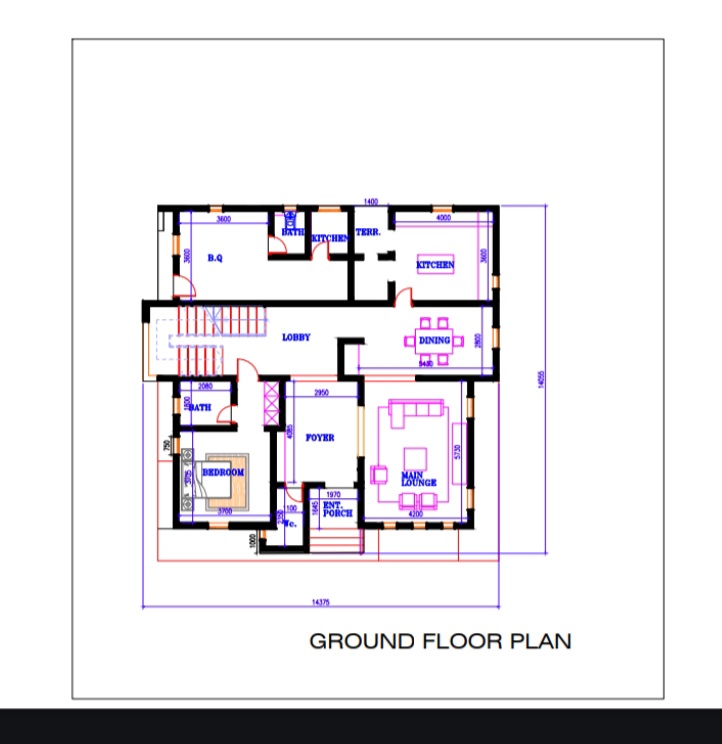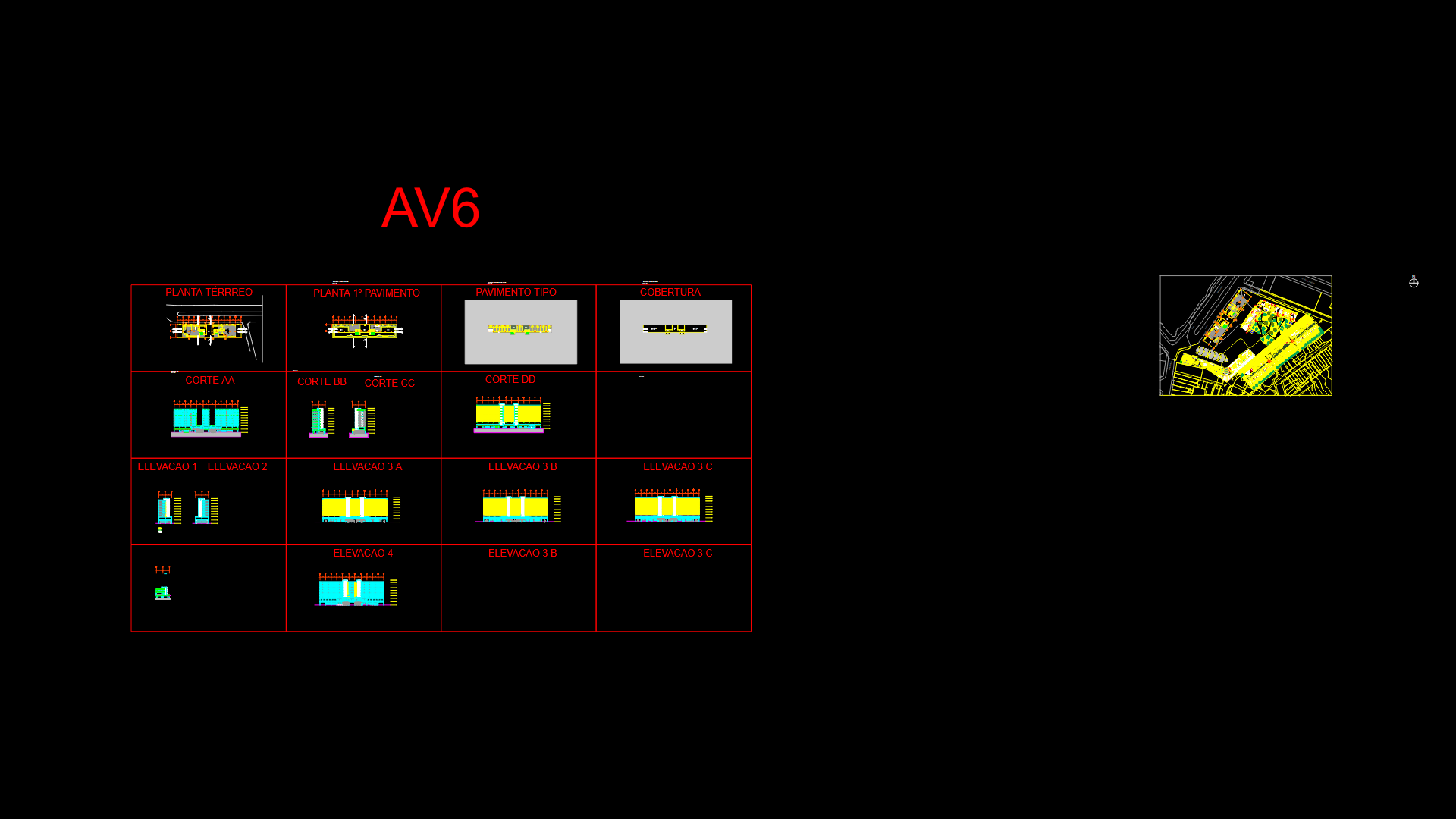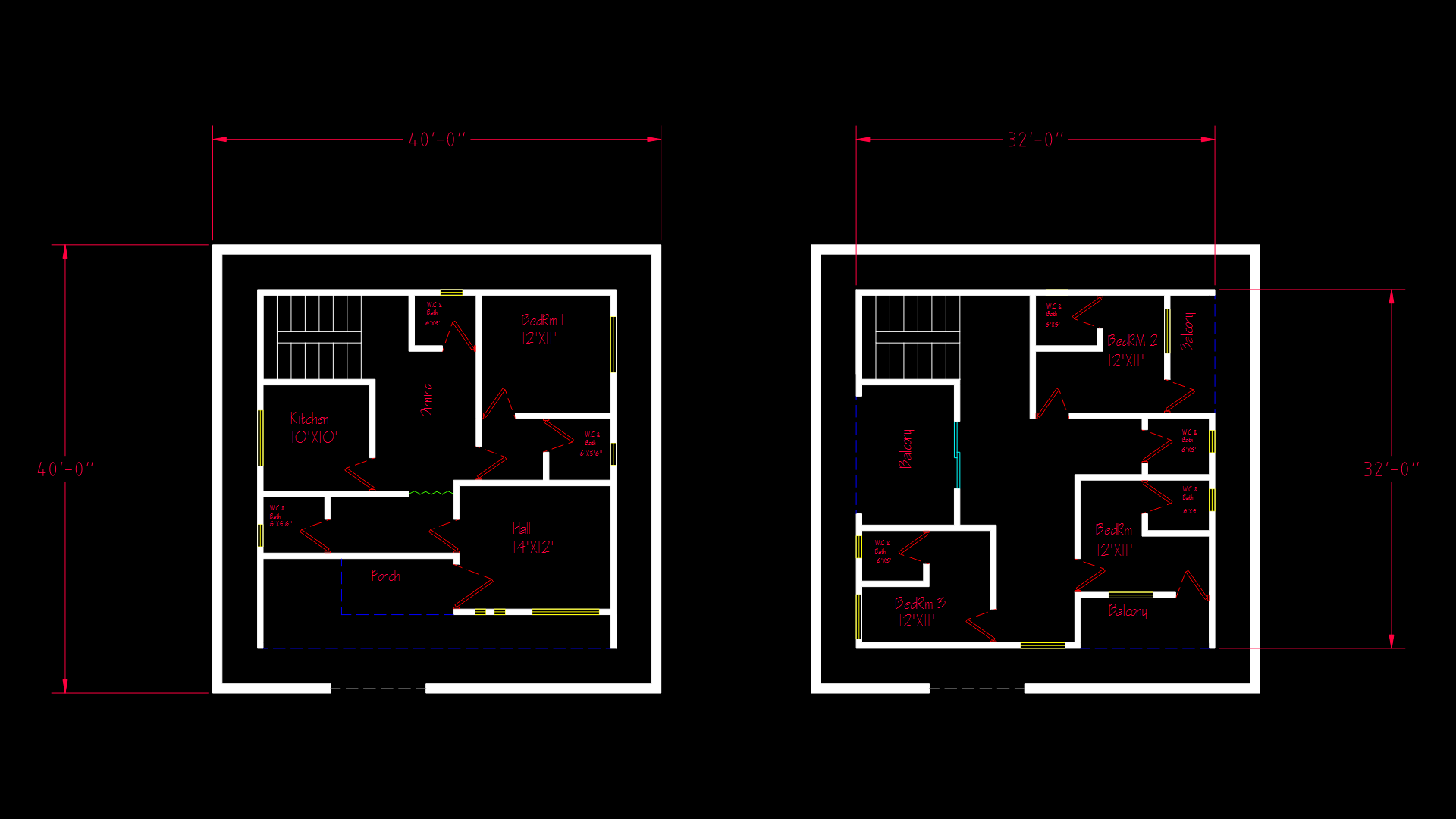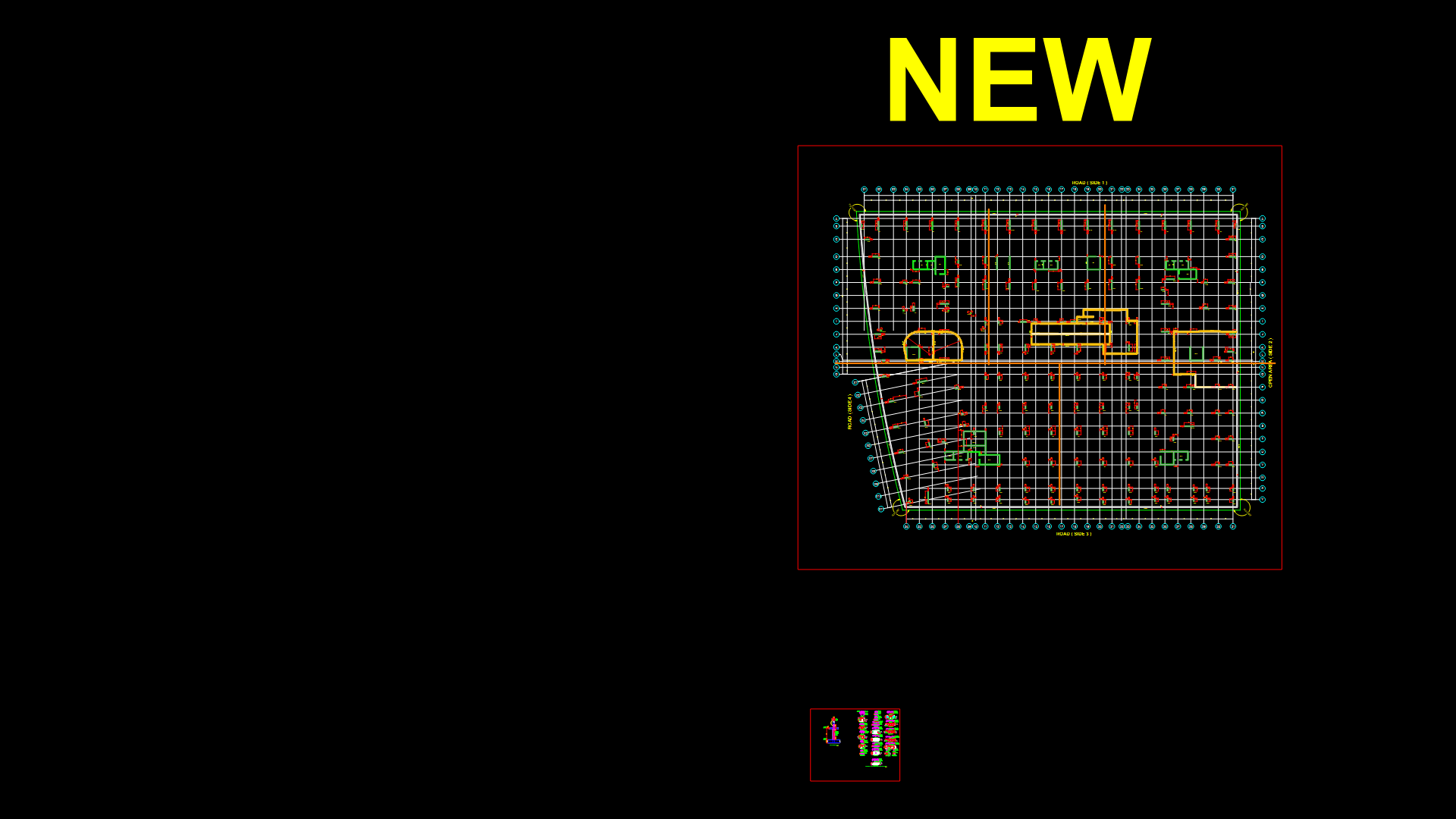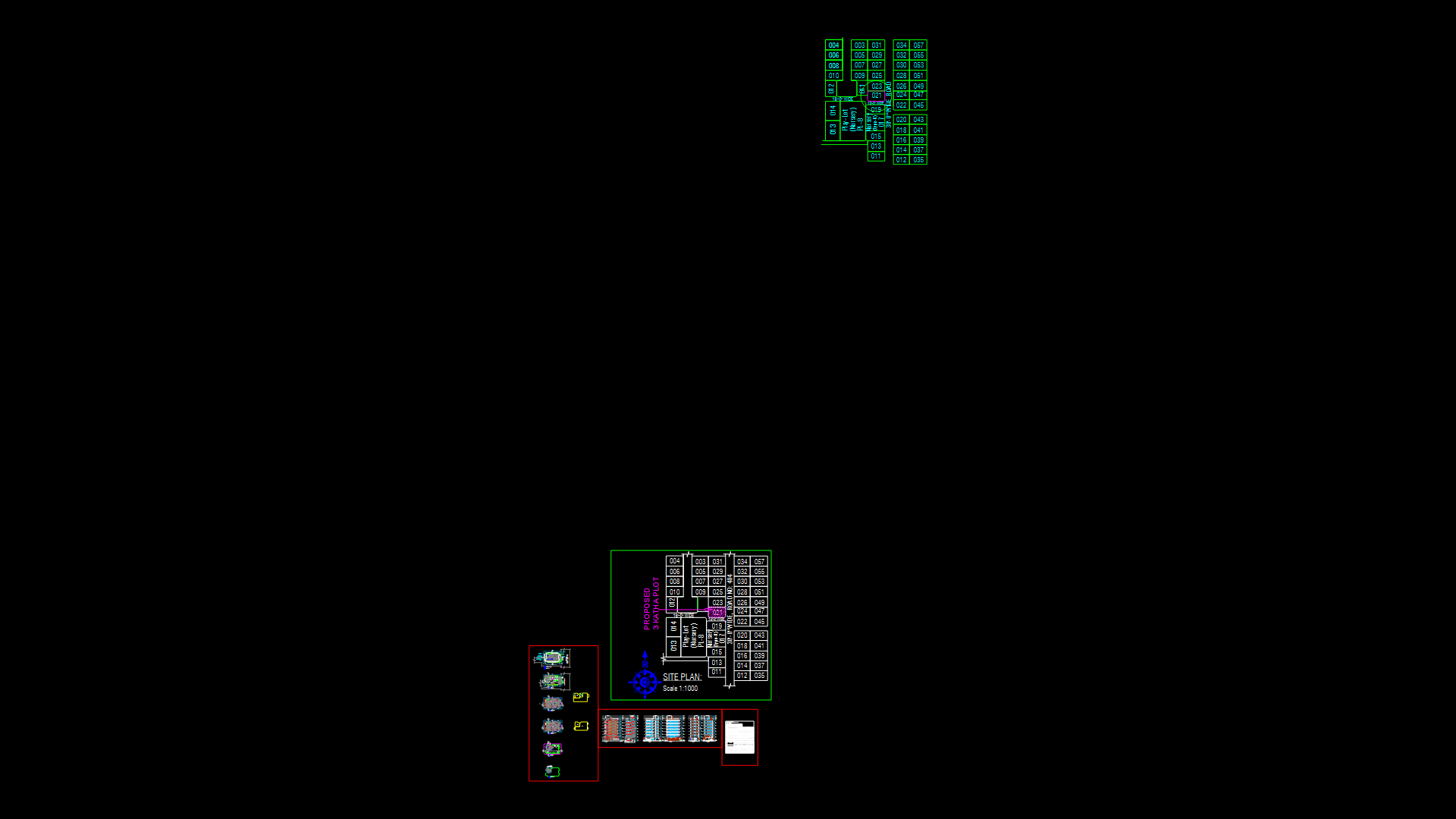Residential villa First Floor Reflected Ceiling Plan with ACT Details
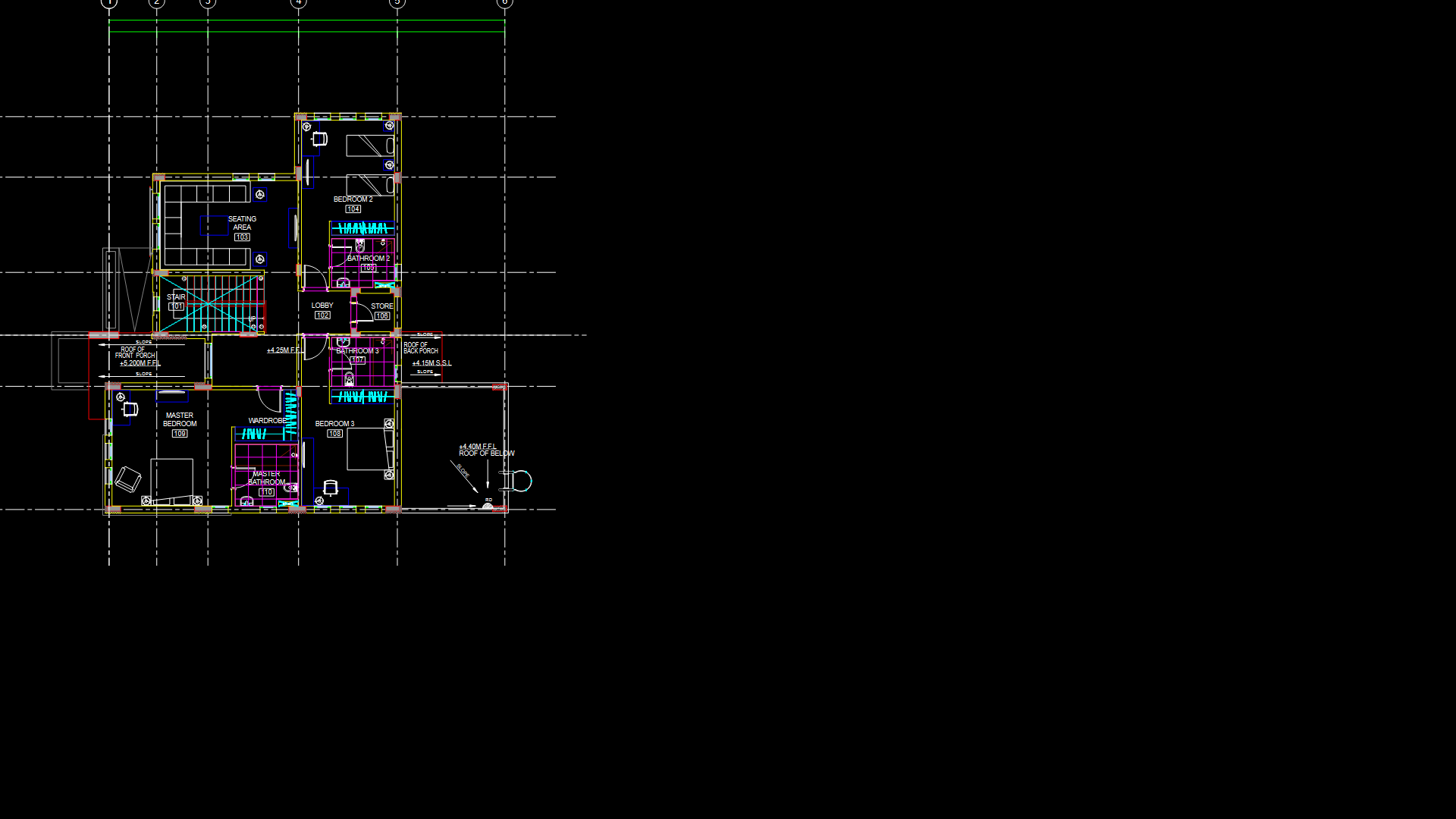
This reflected ceiling plan details the first floor ceiling layout for a residential villa project in Al Seyouh 16, Sharjah, UAE. The drawing shows a comprehensive layout featuring three bedrooms (master bedroom, bedroom 2, and bedroom 3), three bathrooms, a lobby, seating area, wardrobe, and storage space. Ceiling heights vary between spaces, with most areas utilizing 2900mm height aluminum ceiling tiles (I-CT-01) while bathrooms implement 3370mm paint finish ceilings (I-PT-03). The plan includes several ceiling material specifications and proper coordination notes for MEP installations. Floor level transitions are clearly marked with the main floor at +4.25m FFL and some specialized areas at +4.40m and +5.20m. The villa features approximately 16.9m × 17.0m (287m²) overall dimensions with structural grid lines and designated ceiling finish types. The drawing includes technical specifications for contractor implementation including notes on positioning light fixtures in the center of ceiling tiles and requirements for shop drawing submittals prior to installation.
| Language | English |
| Drawing Type | Plan |
| Category | Residential |
| Additional Screenshots |
 |
| File Type | dwg |
| Materials | Aluminum |
| Measurement Units | Metric |
| Footprint Area | 250 - 499 m² (2691.0 - 5371.2 ft²) |
| Building Features | |
| Tags | aluminum ceiling tiles, ceiling height details, interior finishes, MEP coordination, reflected ceiling plan, residential villa, UAE construction |
