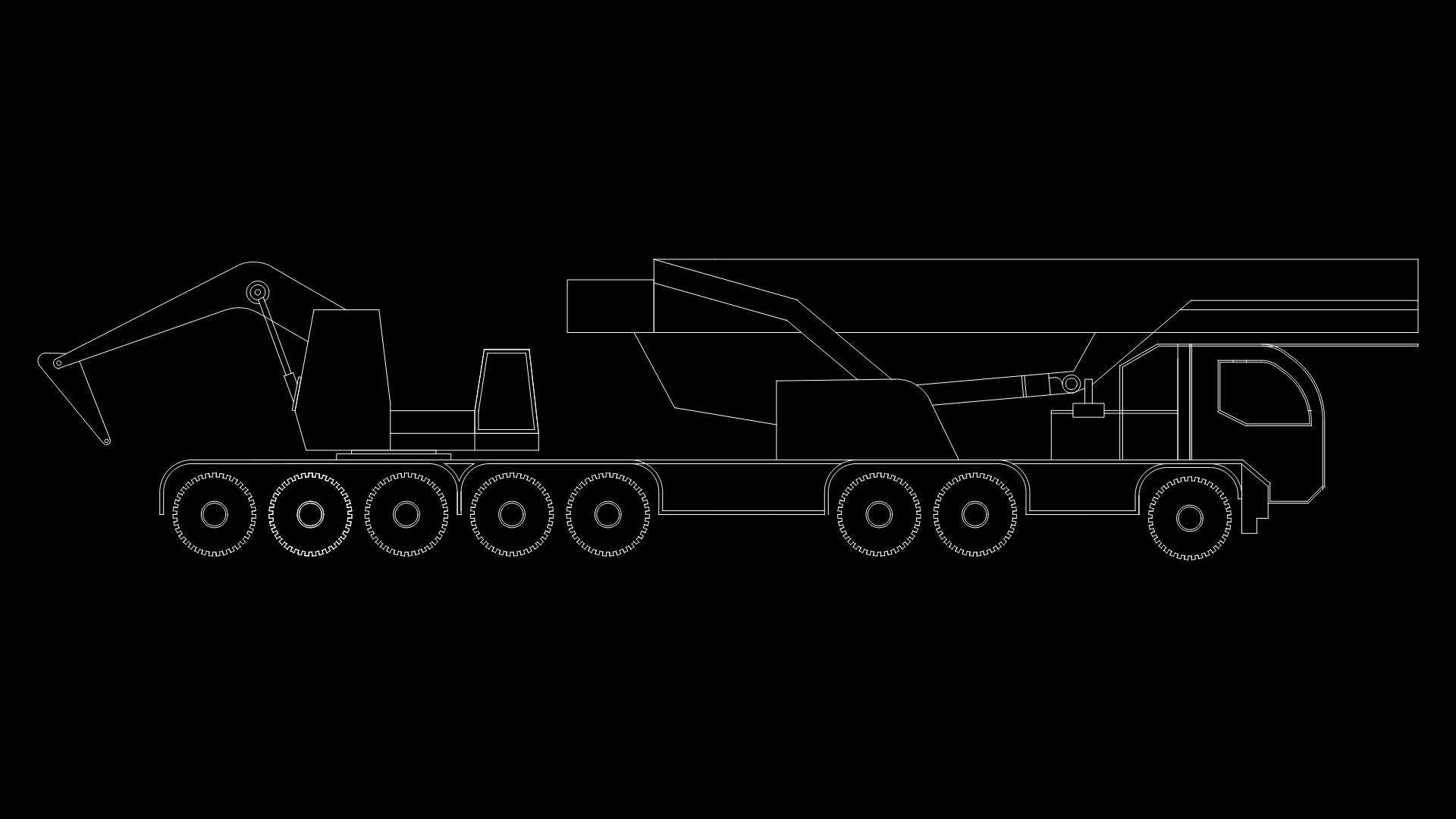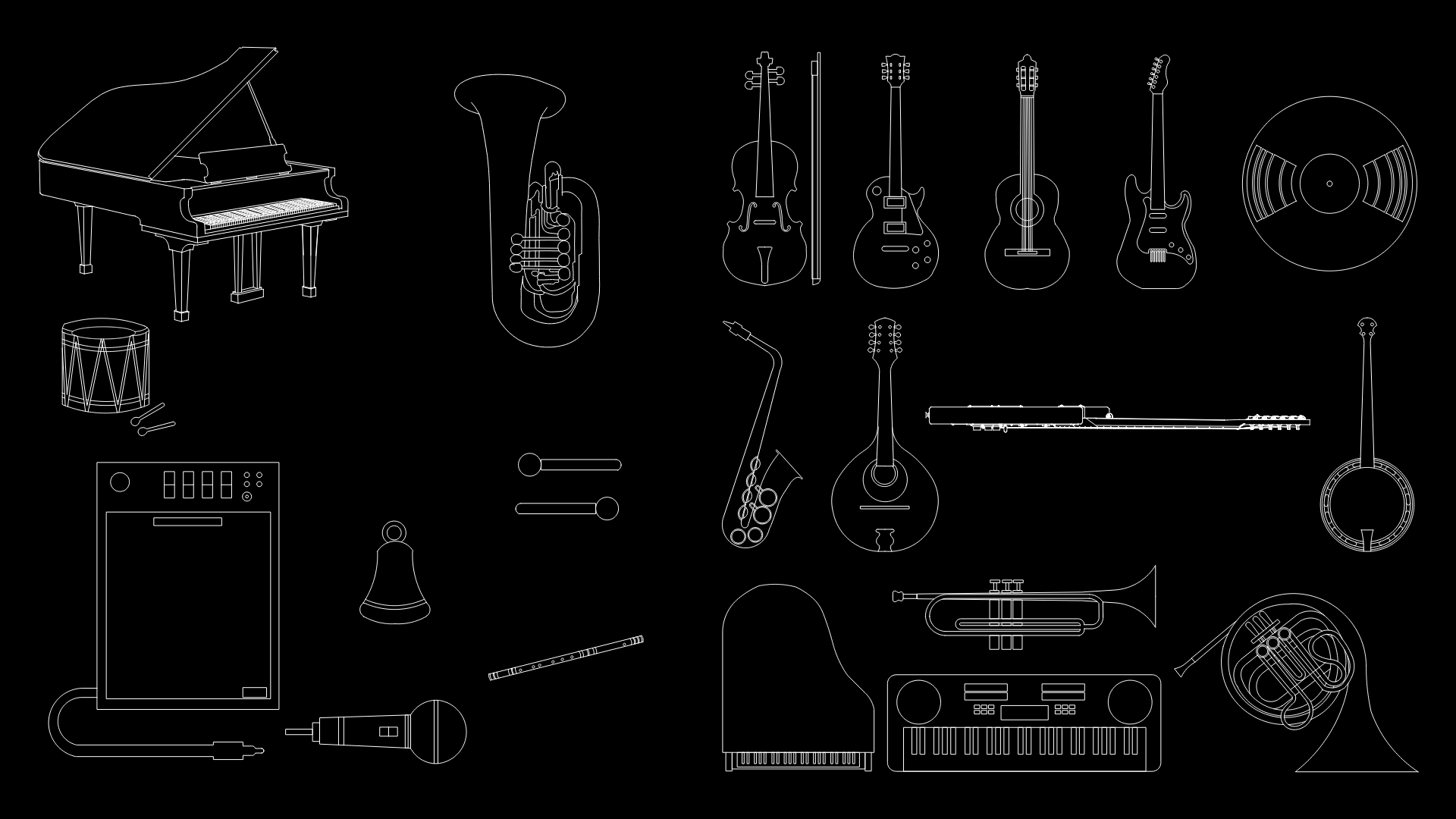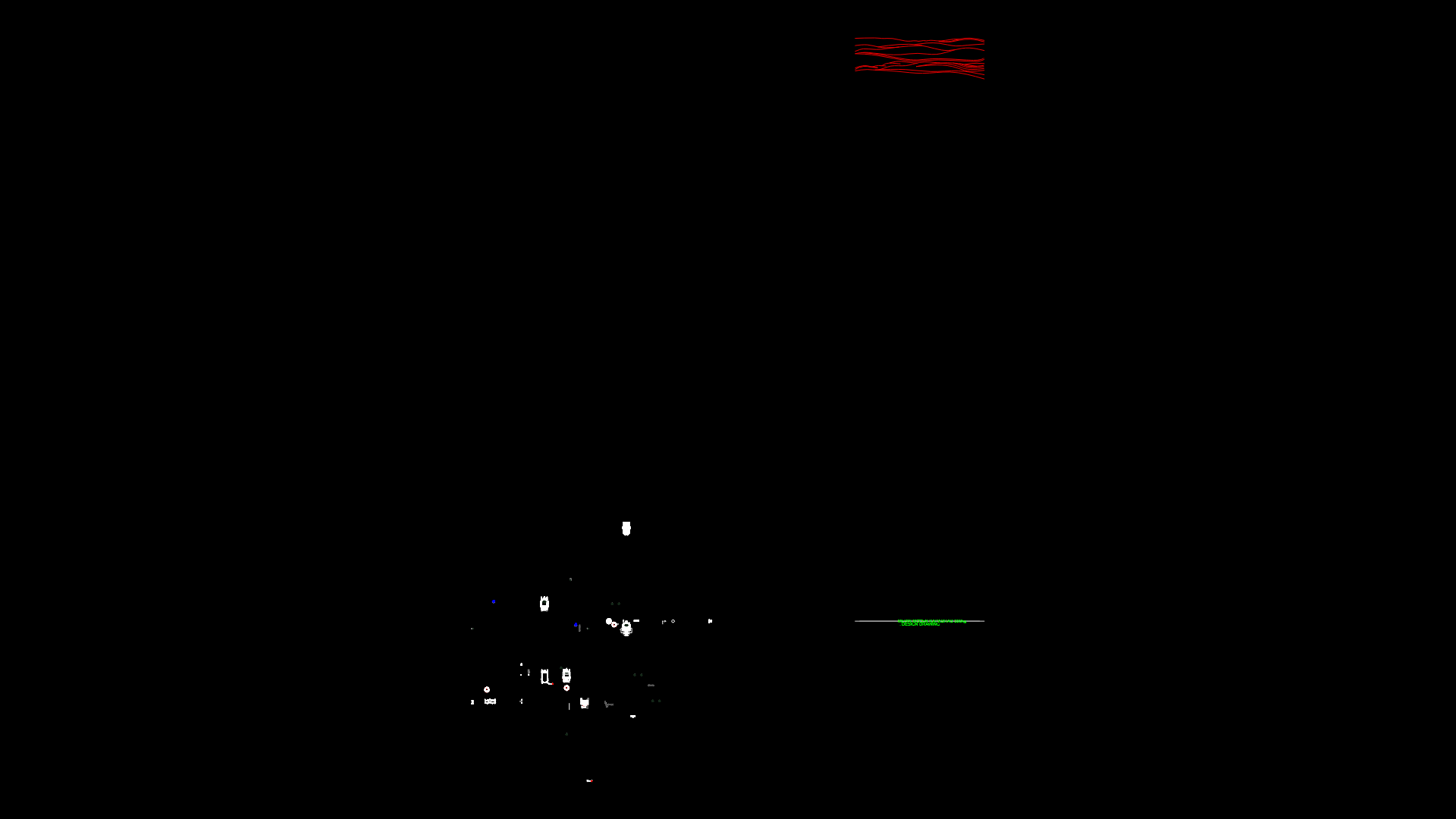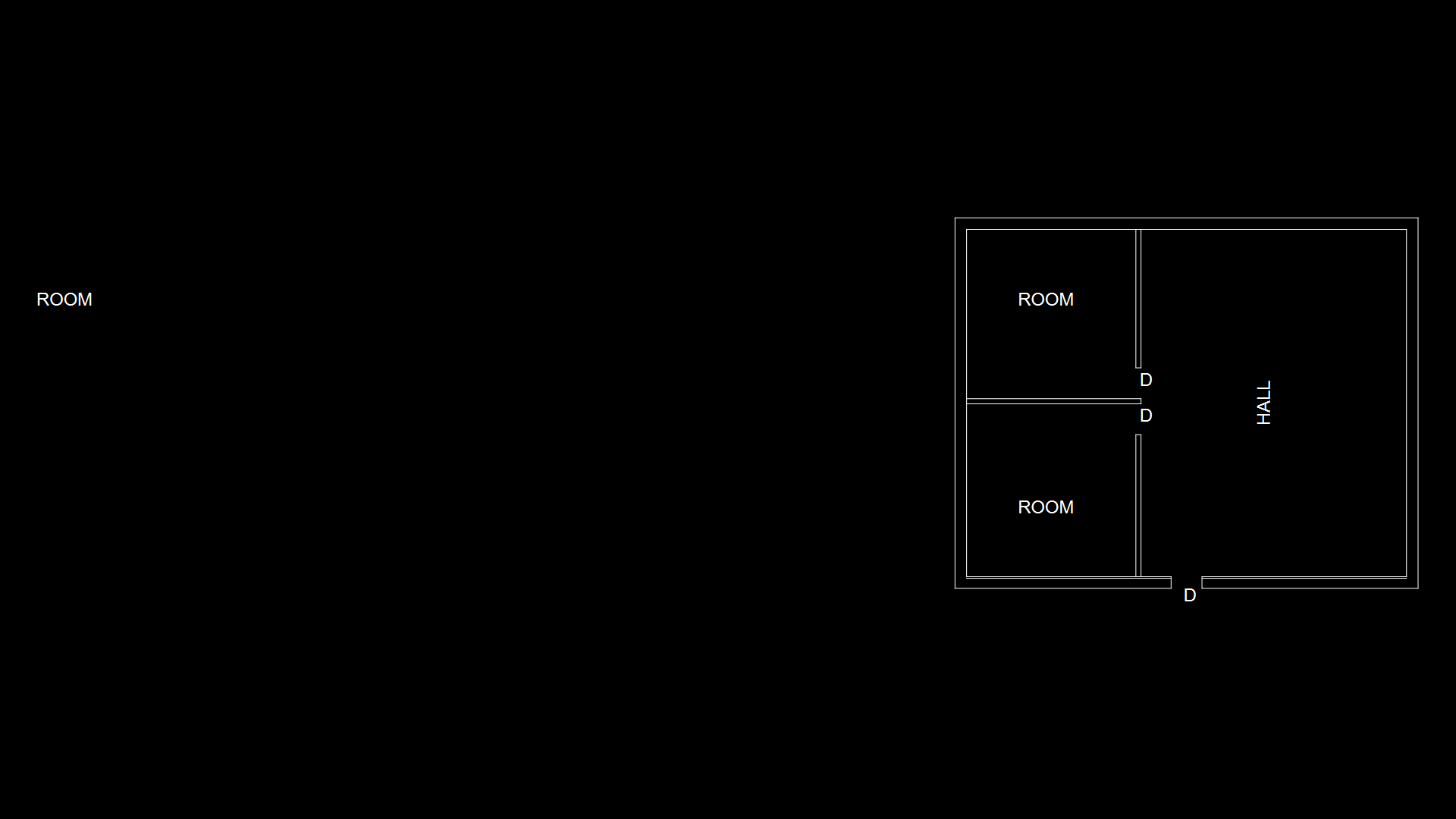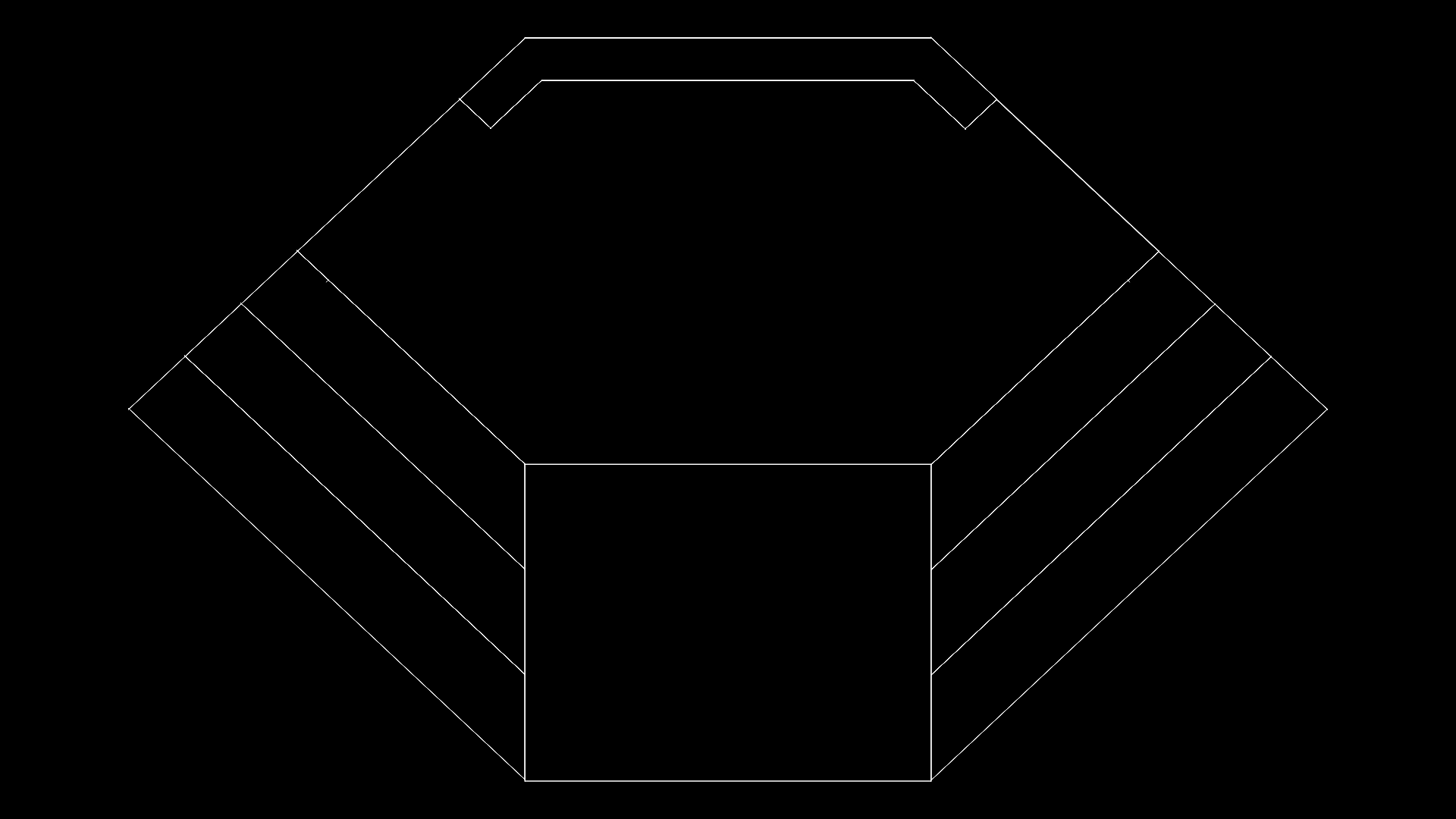Residential Villa Ground Floor Finish Plan with Ceramic Tile Layout
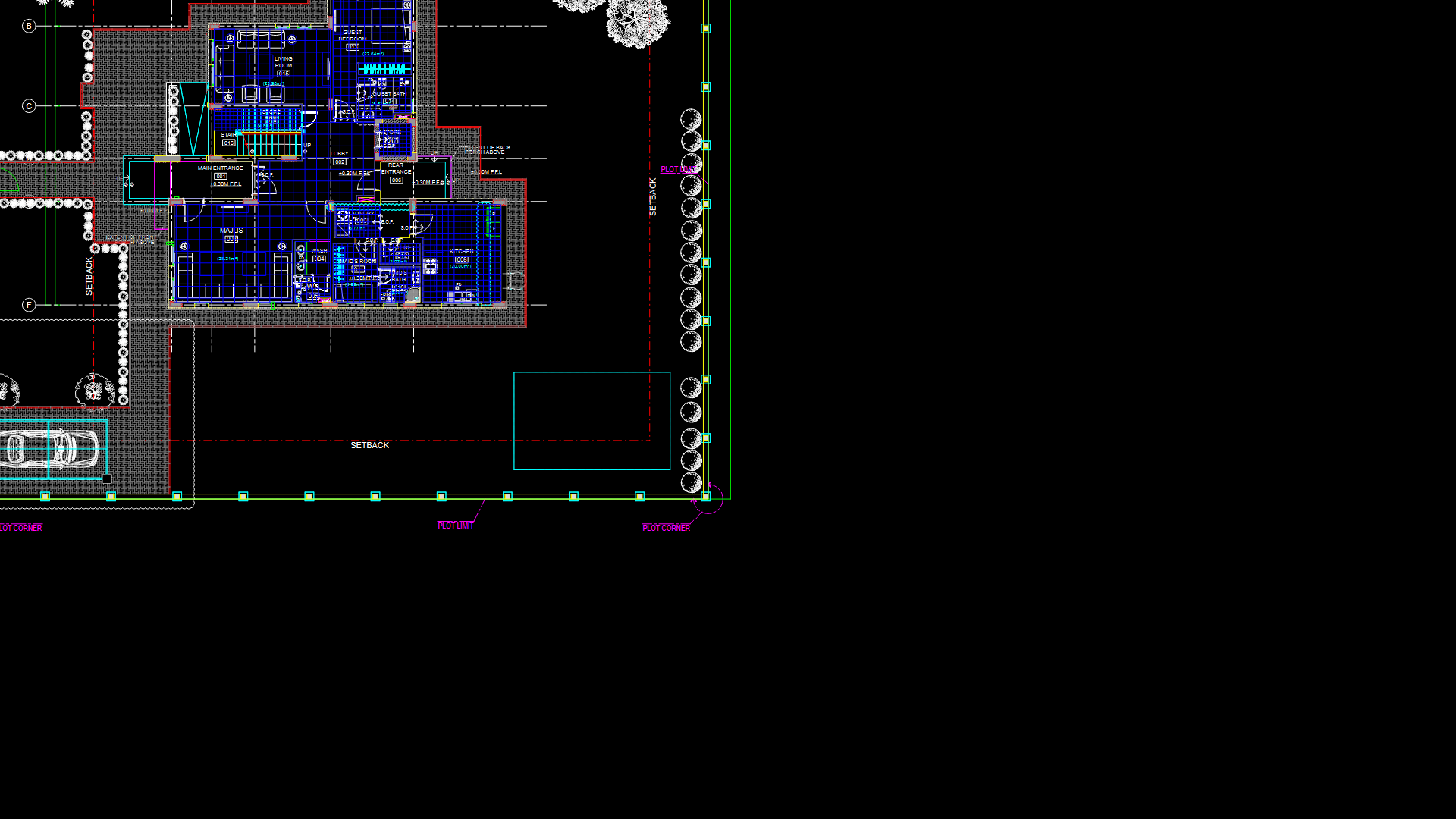
This floor finish layout drawing details the ground floor of a G+1+Roof villa located in Al Seyouh 16, Sharjah, UAE. This plan displays a comprehensive tiling scheme with ceramic tile (CT-01) as the predominant flooring material throughout the main living spaces. Key rooms include a majlis (28.21m²), living room (23.98m²), kitchen (20.00m²), guest bedroom with ensuite bath, and maid’s quarters. The floor finish schedule specifies various materials including ceramic tiles, glazed porcelain tiles, natural stone for stair treads and thresholds, and granite flooring for exterior applications. Floor drains (FD) are strategically placed in wet areas, with tile setting out points marked for precise installation. The building follows a 1:100 scale with dimensions in millimeters and incorporates setbacks on all sides of the 30m × 37.5m plot. Elevation changes include a main finished floor level at +0.30m with the entrance at ±0.00m, connected by an 8% slope for accessibility.
| Language | English |
| Drawing Type | Plan |
| Category | Blocks & Models |
| Additional Screenshots |
 |
| File Type | dwg |
| Materials | Concrete, Glass, Masonry |
| Measurement Units | Metric |
| Footprint Area | 150 - 249 m² (1614.6 - 2680.2 ft²) |
| Building Features | Garage, Deck / Patio |
| Tags | ceramic tile, finish plan, floor drainage, floor finish layout, material schedule, residential villa, UAE architecture |
