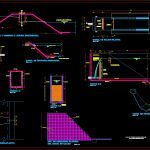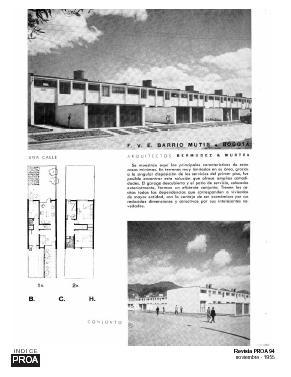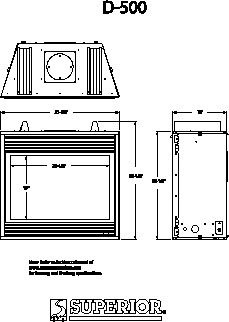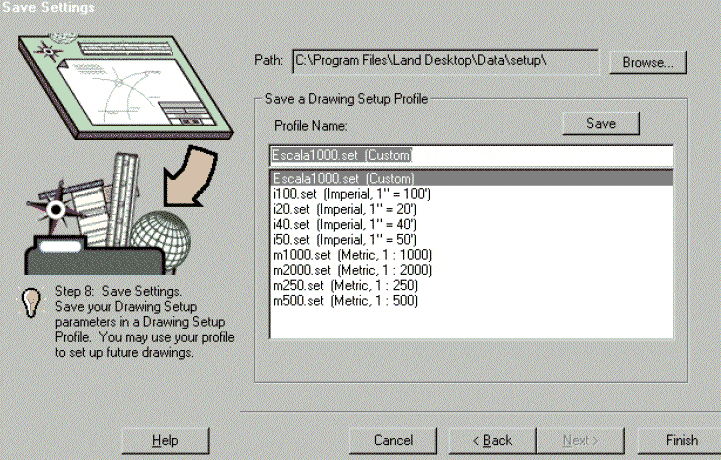Residualesdetalles Treatment Plant Water DWG Detail for AutoCAD

Details – specifications – sizing – Construction cuts
Drawing labels, details, and other text information extracted from the CAD file (Translated from Spanish):
Consultants, Contractors, date:, Location:, draft:, flat:, responsable:, Municipal association of the yacus, design:, drawing:, scale:, sheet, Improvement of water supply systems installation of sanitary sewer systems of the yacus valley localities jauja province junin department., Ing. Miguel angel medina camargo, C.i.p., Yacus valley, Ing.mamc, May, May, Ing.miguel angel mdedina camargo, Ciao demi, consultant, Recognized by the p.c.m., channel of, scale, channel of, scale, Concrete slab, filling, Of clay, treated wood, screen of, channel of, Det. Of wall reinforcement of the outlet channel, scale, Input channel, scale, Layer quarry material, Clay cm, Maximum water level, Geomembrane, scale, cut, Maximum water level, Oregon pine, screen of, treated wood, Of mortar of cm. To avoid the erosion of the clay when it is not cleaning season., cut, scale, Wooden baffle that prevents the passage to the floating material, Background level, Maximum water level, Pvc tube, Fc, concrete, filling, Of clay, treated wood, screen of, treated wood, Baffle, Esc:, Detail of exit secondary lagoon entrance, Maximum water level, Primary lagoon, Secondary lagoon, pass box, plant, scale, cut, scale, Fc, Residual water treatment plant, Entry details
Raw text data extracted from CAD file:
Drawing labels, details, and other text information extracted from the CAD file (Translated from Spanish):
Consultants, Contractors, date:, Location:, draft:, flat:, responsable:, Municipal association of yacus, design:, drawing:, scale:, sheet, Improvement of the drinking water systems installation of sanitary sewer systems of the towns of the valley of the yacus province of jauja department of junin., Ing. Miguel angel medina camargo, C.i.p., Yacus valley, Ing.mamc, May, May, Ing.miguel angel mdedina camargo, Ciao demi, consultant, Recognized by the p.c.m., channel of, scale, channel of, scale, Concrete slab, filling, Of clay, treated wood, screen of, channel of, Det. Of wall reinforcement of the outlet channel, scale, Input channel, scale, Layer quarry material, Clay cm, Maximum water level, Geomembrane, scale, cut, Maximum water level, Oregon pine, screen of, treated wood, Of mortar of cm. To avoid erosion of the clay when it is not cleaning season., cut, scale, Wooden baffle that prevents the passage to the floating material, Background level, Maximum water level, Pvc tube, Fc, concrete, filling, Of clay, treated wood, screen of, treated wood, Baffle, Esc:, Detail of exit secondary lagoon entrance, Maximum water level, Primary lagoon, Secondary lagoon, pass box, plant, scale, cut, scale, Fc, Residual water treatment plant, Entry details
Raw text data extracted from CAD file:
| Language | Spanish |
| Drawing Type | Detail |
| Category | Water Sewage & Electricity Infrastructure |
| Additional Screenshots |
 |
| File Type | dwg |
| Materials | Concrete, Wood, Other |
| Measurement Units | |
| Footprint Area | |
| Building Features | Car Parking Lot |
| Tags | autocad, construction, cuts, DETAIL, details, DWG, kläranlage, plant, sizing, specifications, treatment, treatment plant, wastewater, water |








