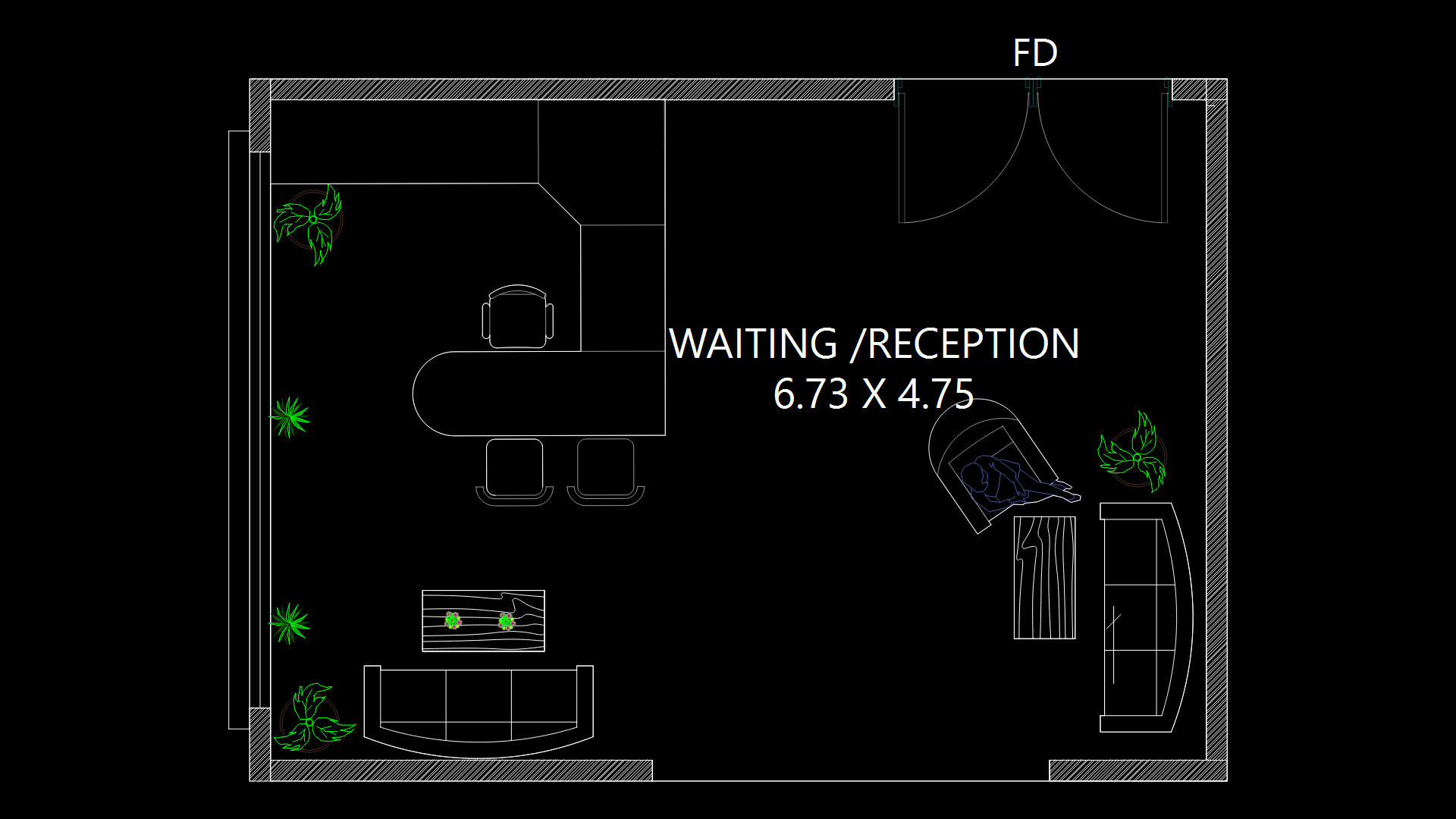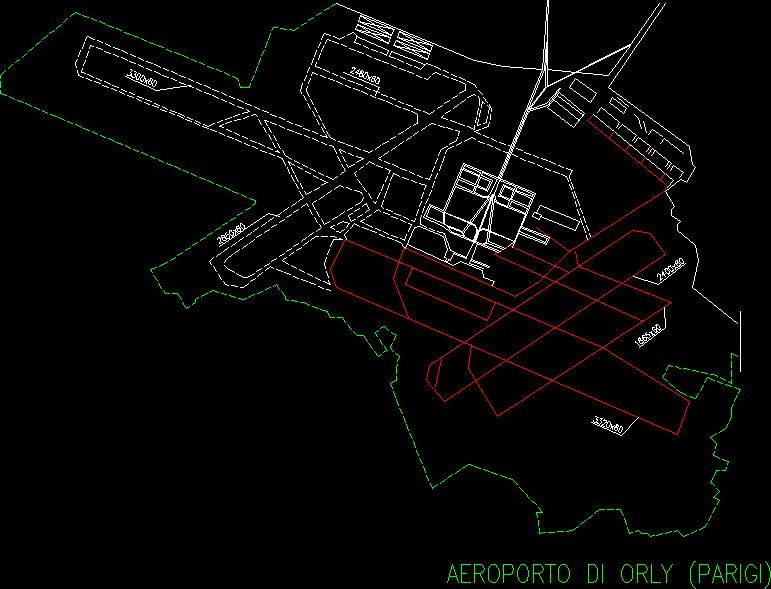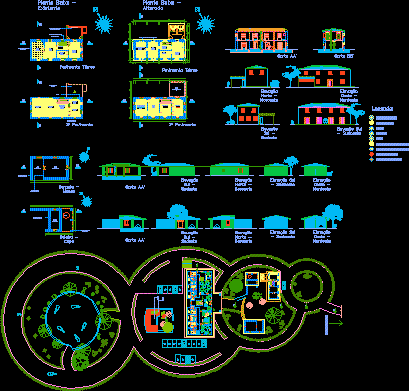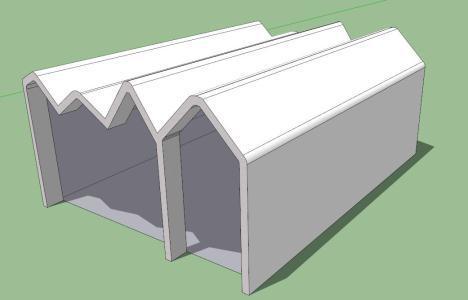Restaurant 2 Story DWG Block for AutoCAD
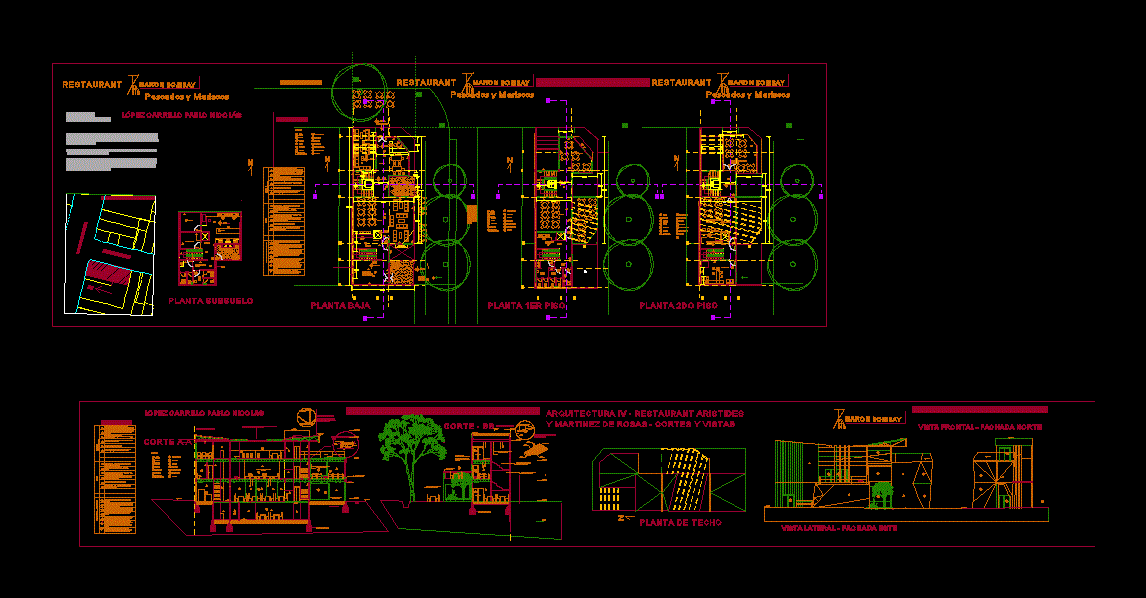
Restaurant located on corner block with chamfer. Two floors; ground floor and basement. Contains plants; courts; views and nomenclature.
Drawing labels, details, and other text information extracted from the CAD file (Translated from Spanish):
metal railing, superboar plate ladder box, outdoor superboard plate, vertical aluminum stand, aluminum guide rail, ceiling plate, aa cut, bb cut, terrace, expanded metal, metal frame, metal beam, ceiling traditional applied plaster, synthetic curtain, aluminum carpentry, support plate and anchoring, grill, under armored, kitchen, hall access, dining room, service yard, refrigerator, storage, staff-office service, mezzanine hall, toilets, forklift, deck-semicubierto, barra bar.caf., terrace, walls and terminations, reinforced concrete in sight, floors, floor cement smoothing gray ferripisos, carpentry- averturas, local, aluminum structural pipe window antioxide paint and patinated gray termination and enameling made in metallurgical workshop, axis of abutment, metal truss: cross-linked reinforced by metal profiles c screwed to stage, covered detail, detail of slab zero and v iga, detail of ceiling suspended, maron bombay, architecture iv – restaurant aristides and martinez de rosas – cuts and views, lopez carrillo pablo nicolás, references, side view – east facade, front view – north facade, ground floor, ground floor, entrance main, kitchen, service income, restaurant, martinez de rosas, aristides and villanueva, elevator, bar.cafe bar, fish and seafood, history of kamaronbombay, location of the land to intervene, refrigerator, merchandise warehouse, recepcià ³ n box, kitchens, ventilation by system of extractor, forklift, male toilets, administration, sanitary women, sanitary disabled, public toilets, engine room, slobber, roof plant, storm drain
Raw text data extracted from CAD file:
| Language | Spanish |
| Drawing Type | Block |
| Category | Hotel, Restaurants & Recreation |
| Additional Screenshots |
 |
| File Type | dwg |
| Materials | Aluminum, Concrete, Other |
| Measurement Units | Metric |
| Footprint Area | |
| Building Features | Deck / Patio, Elevator |
| Tags | accommodation, autocad, basement, block, casino, corner, DWG, floor, floors, ground, hostel, Hotel, located, plants, Restaurant, restaurante, spa, story |
