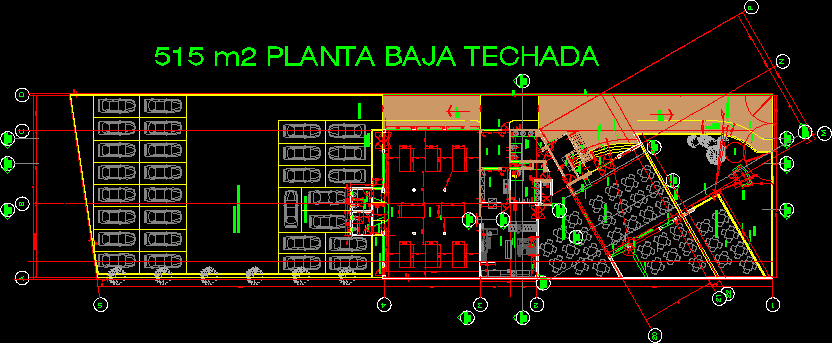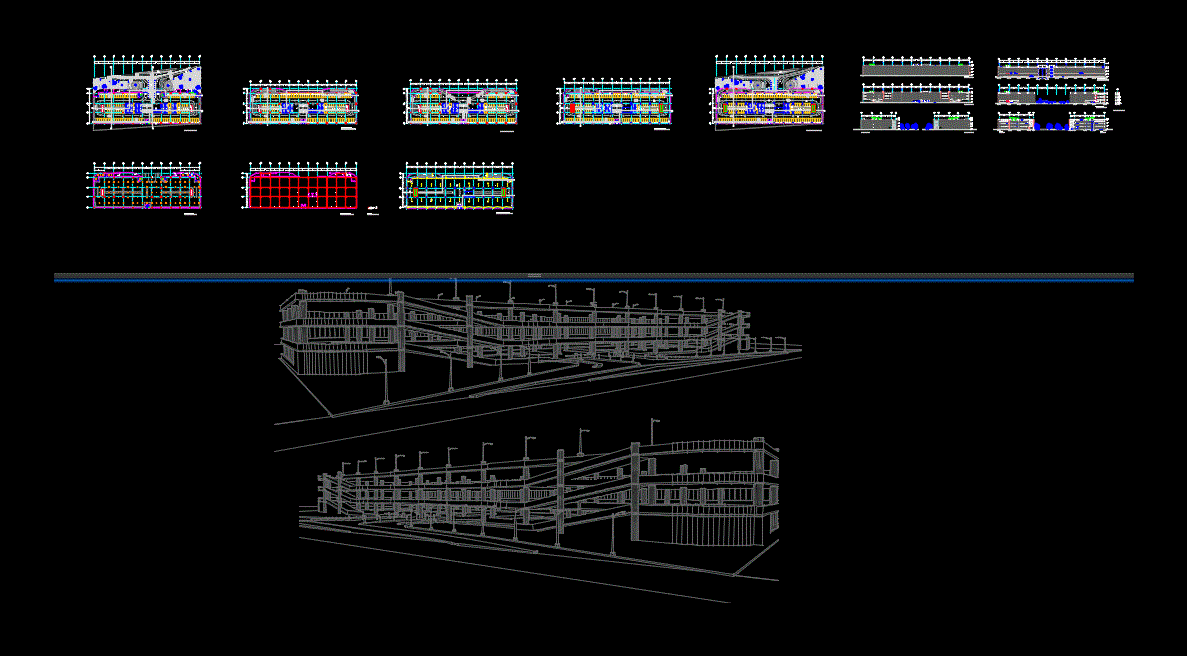Restaurant 2D DWG Plan For AutoCAD
ADVERTISEMENT

ADVERTISEMENT
An architectural drawing of a restaurant having a site and floor plans, parking area with ramps and a terrace and stairs featuring men and women bathrooms, administration office, bar and cellar, serving area with chairs and tables.
| Language | Spanish |
| Drawing Type | Plan |
| Category | House |
| Additional Screenshots | |
| File Type | dwg |
| Materials | Concrete, Masonry |
| Measurement Units | Metric |
| Footprint Area | 500 - 999 m² (5382.0 - 10753.1 ft²) |
| Building Features | Deck / Patio, Car Parking Lot, Garden / Park |
| Tags | 2d, autocad, dining hall, Dining room, distribution, DWG, full, international, Project, Restaurant |








