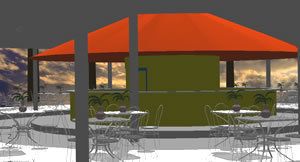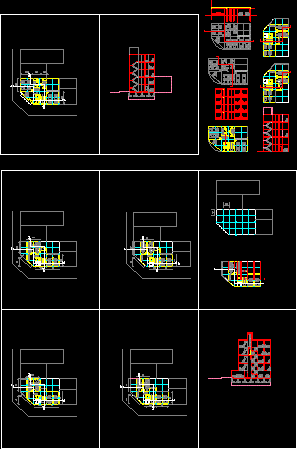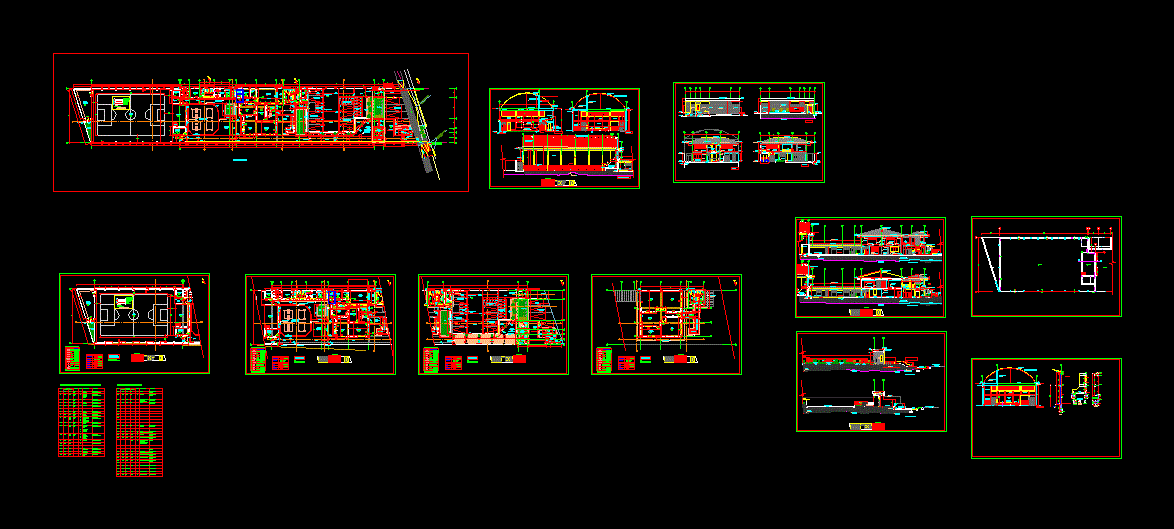Restaurant 3D DWG Model for AutoCAD
ADVERTISEMENT

ADVERTISEMENT
Plan and elevation view of restaurant, hotel. Plan has two floor and roof top. Total foot print area of the plan is approximately 440 sq meters.
Restaurant – Magdalena River – 3d
| Language | Spanish |
| Drawing Type | Model |
| Category | Hotel, Restaurants & Recreation |
| Additional Screenshots | |
| File Type | dwg |
| Materials | Aluminum, Concrete, Glass, Masonry, Moulding, Plastic, Steel, Wood |
| Measurement Units | Metric |
| Footprint Area | |
| Building Features | A/C |
| Tags | autocad, DWG, Hotel, model, Restaurant, river |








