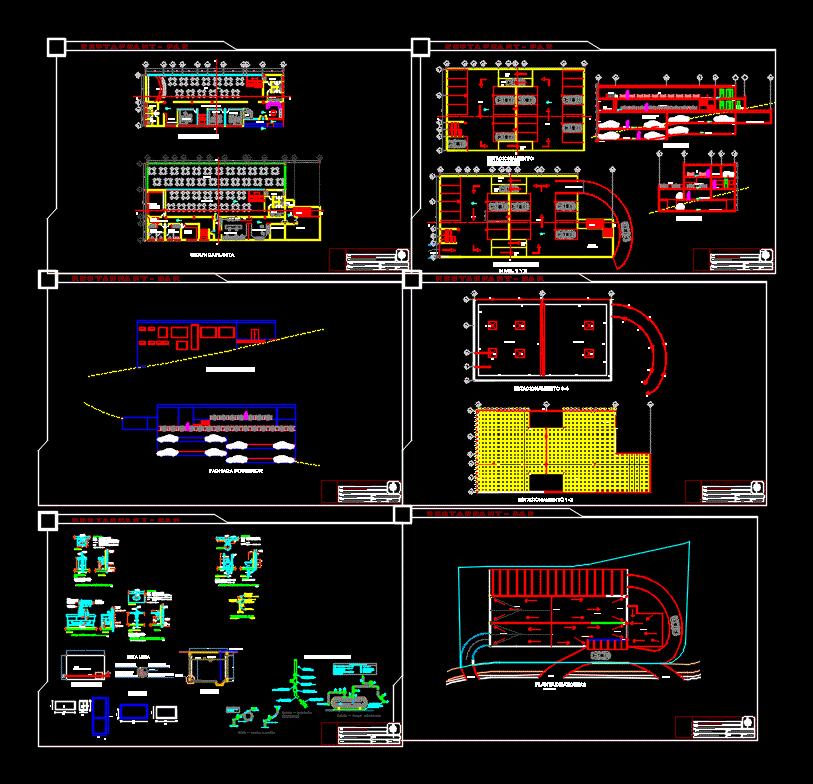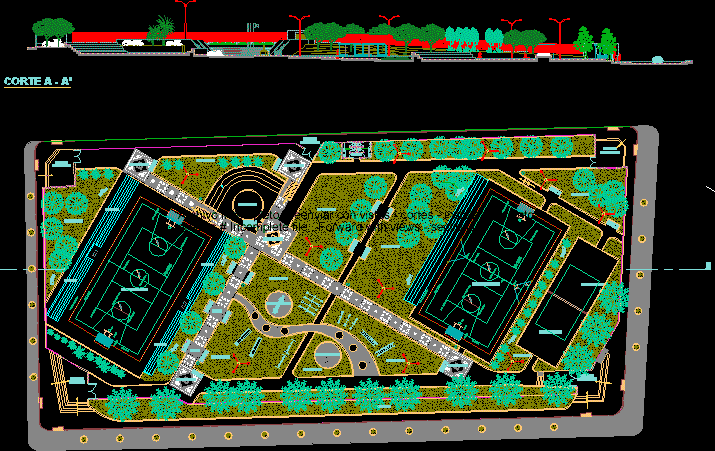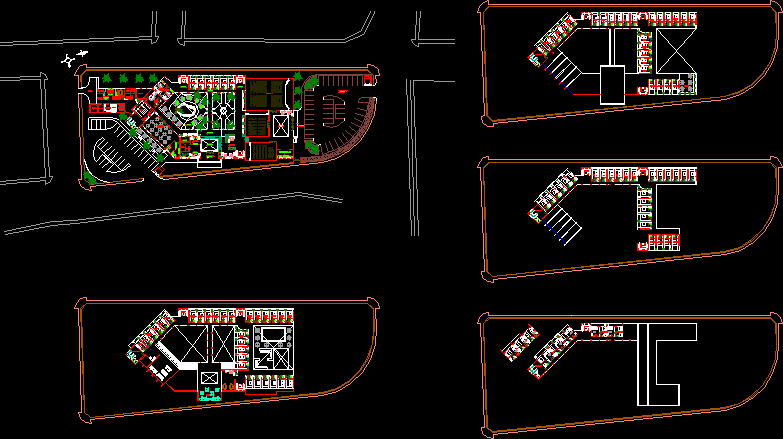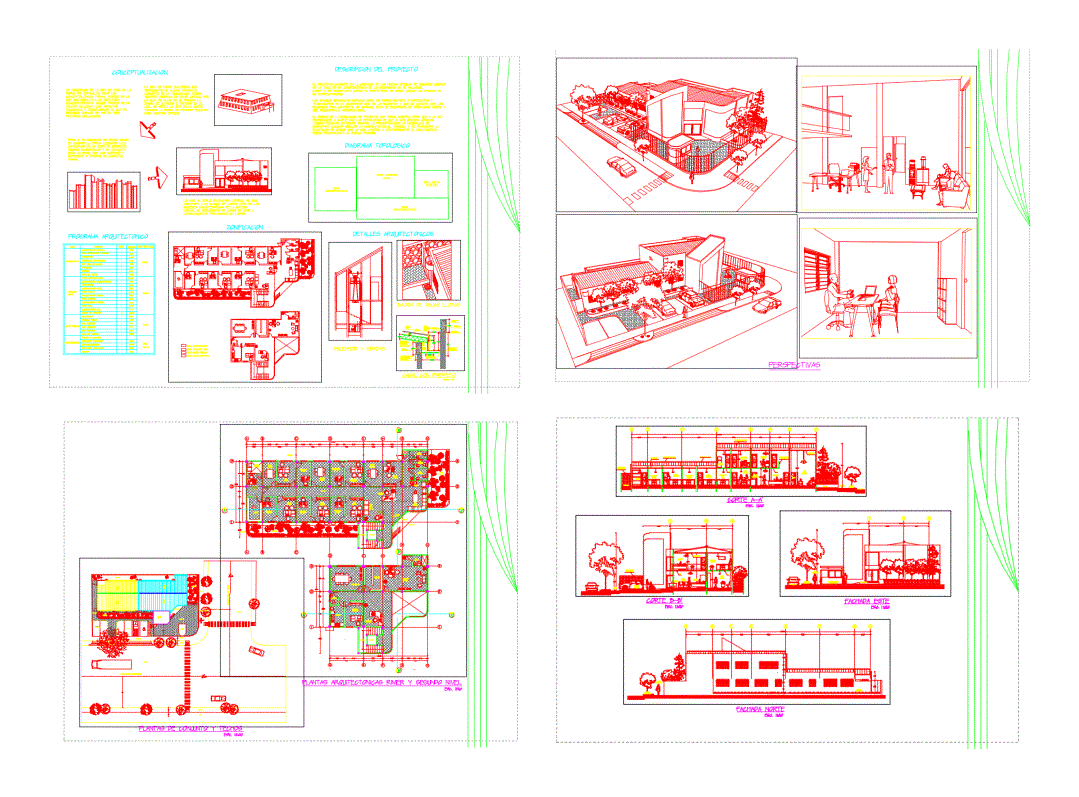Restaurant Bar DWG Full Project for AutoCAD

Restaurant bar project on land overlooking a nature reserve with terrace; offices; underground parking
Drawing labels, details, and other text information extracted from the CAD file (Translated from Spanish):
freg., est., dimensions, scale, key, meters, plane, architectural, plants cuts and facades, seal, green areas, demolition, alignment ml, bardeo ml, est. roofed, est. without roofing, flown, mezzanine, ground floor, basement, concept, a. built, new work, regulization, no. lic., date, previous license, data of the construction, normativity, data of the dro, data, norm, project, difference, maximum height allowed, coefficient of occupation of the floor, coefficient of utilization of the ground, percentage of free area, restrictions to the front, restrictions on the background, restriction on one side, parking boxes, maximum levels perimitidos, property data, use, type of procedure:, use of land:, house, sketch of location, sketch of lot, symbology, north, specifications, ———, density of the area, housing, single-family, multi-family, condominium, other, services, comericial, cadastral key :, area :, apple :, lot :, front measures :, background :, address :, street :, no. official :, between street :, and the street :, colony :, delegation:, use of, land, no. folio:, date :, name :, damián yáñez josá, luis, stay, cane range, kitchen and washing, bathroom, bedrooms and closets, dining room, upstairs, kitchen, low, breakfast, bedroom, living, cl., lav. , wc., toilet, reg., suzuki, sacs, senior citizen, teenagers male, women, family, disable people, groups, men, couple, kids, civil servents, teenagers female, animals, sportsman, outdoor, misc, furnishings, dish washer, refrigerator, hob, oven, microwave, grill, washing machine, dryer, water tank, sisterna, elevators, serving table, cooking, extractor hood, chopping board, seasoning table, cheff’s office, food washing, oven , fsi, cut aa, thickness of wall, finished in floors, base, initial, final, viaduct, river of piety, simbology, key, description, dimensions, width, high thickness, brand, type model, color, observations, walls, partitioned mortar cemare flattened plaster f piedrin serroteado tile vinilica painting, lambrin wood wood venetian mosaic tile painting vinilica paint vinilica painting vinilica valance chinese border epoxy resin, lamosa porcelanite comex madex madex porcelanite lamosa comex comex comex lamosa lamosa, plafon, painting vinilica wood mosaic venetian tile, comex madex porcelanite lamosa, painted the whole erea with painted wood moldings. wood placed in the form of moldings. placed throughout the area. placed in the whole area., floors, marble marble enclosure adoquin gress tile mosaic venetian carpet carpet wood, lamose lamose lamose lamose porcelanite porcelain alfe alfe madex, cover, cistern, cistern plant, scale:, water level, float, cut cistern, goes to hydropneumatic, reinforced concrete base, chamfer, string of material, filling of material, concrete wall, finished with concrete, detail to, details, safety valve, pressure regulator, acme coupler, union nut , concrete base, gas filling, services, air jug, globe valve, service and safety valve, liquid gas filling valve, outdoor stationary tank, gas tank accessories, heater, connects to control , connects to stove, stove elbow, terminal nipple, conical nut, comes from main branch, stove connection, heater connection, legend, flexible copper tube, copper inner screw elbow, stopcock, bathrooms, room, espe ra, reception, administration, bar, bathroom, machine room, store, kitchen, refrigeration, terrace, restaurant, box, catedratico, unit, project, uaslp, faculty habitat, student :, restaurant bar, location, simbology, data project, refigeration, production, preparation, garbage, workers area, toilets workers, washing, cutting, cto. garbage, cleaning room, bar, multiple offices, access diners, reception, waiting area, wines and liquors, refrigerator, delivery, pantry, employees storage area, ramp, access to offices, offices, access, digs, vehicular exit, first floor, diners, second floor, loading and unloading area, bathrooms employees, administration, parking, cash, loading and unloading, wines and lic., stairs, underground parking, diners, employees area, circulation, bathrooms, bar, terrace, delivery, preparation, parking, storage, departure, av. main, cleaning area, offices, bb cutting, exit ramp, raised ribbed slab, main ribs, proposal of secondary ribs, reinforced concrete column, castle, isolated footing, running shoe, polystyrene cassette size, floor, cut cassette , roof plant, structural plant, roof slab, rooftop plant, main facade, back facade, administrative area, bap, unit:, autonomous university of san luis potosi, advisor :, floor :, theme :, scale :, location :, course :, eta
Raw text data extracted from CAD file:
| Language | Spanish |
| Drawing Type | Full Project |
| Category | Hotel, Restaurants & Recreation |
| Additional Screenshots | |
| File Type | dwg |
| Materials | Concrete, Wood, Other |
| Measurement Units | Imperial |
| Footprint Area | |
| Building Features | Garden / Park, Deck / Patio, Elevator, Parking |
| Tags | accommodation, autocad, BAR, casino, dining, DWG, full, hostel, Hotel, land, nature, offices, Project, reserve, Restaurant, restaurante, spa, terrace, underground |








