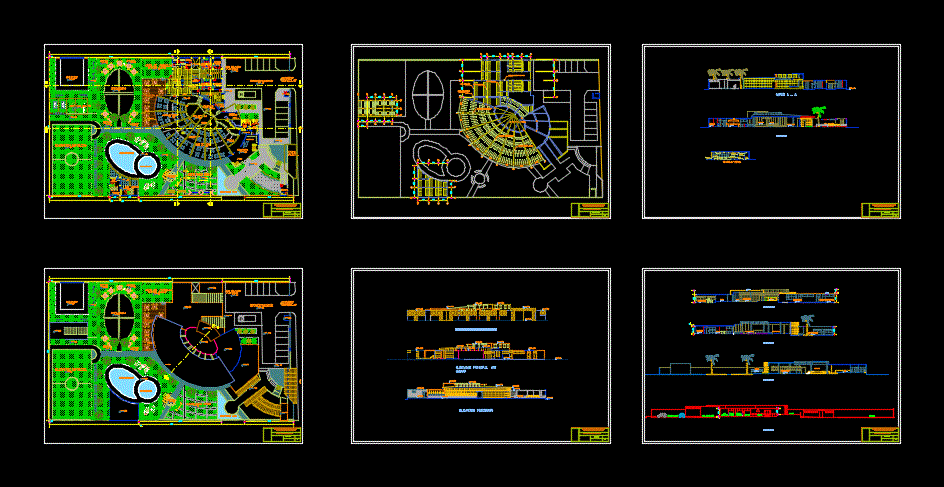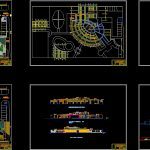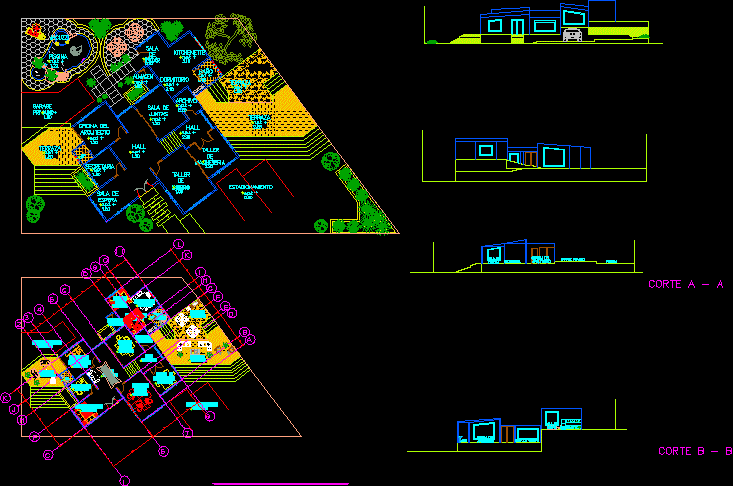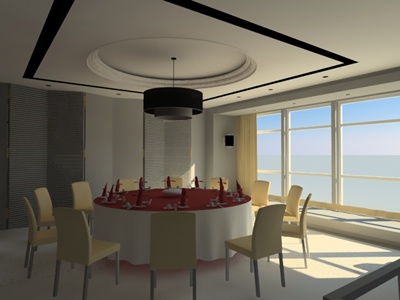Restaurant Campestre DWG Full Project for AutoCAD

DESIGN OF A COUNTRY RESTAURANT WITH POOL; FRONTON COURT; AND SPORTS PLATFORM WITH AN AREA OF 5300 SQUARE METERS; FILE ARQUITECTONICAS has plants; CUTS AND LIFTS THE PROJECT.
Drawing labels, details, and other text information extracted from the CAD file (Translated from Spanish):
titles, indicated scale, architecture, architectural design v, professional school of architecture, juarez morals juan gabriel, student, chair, date, scale, fiction, unprg, subject, arch. chafloque castro wilder arq.llorash jose arq. perez angulo mario arq. lopez galves jose, turistico country restaurant, flat :, bath, men, ladies, pantry, laundry, general, machines, waste, trade, bathrooms, cto. of, patio of service, household, being of artists, kitchen, parking, and download, stage, dance floor, area of tables, box, bar, terrace, living room, esplanade, grill area, free kitchen, fronton, sports platform , control, entry, pedestrian, vehicilar, loading area, room, dep., cleaning, deposit, game for children, locker room, adult pool, children’s pool, wardrobe, reception, water mirror, reinforced concrete beam, Cedar wood beam, wood floor, bamboo, adult set, administ., cut a – a, cut b – b, cut c – c, unloading area, cut d – d, loading and unloading area, hall, game room, fridge, children’s play, first floor, floor plan, roof plan, main elevation with fence, main elevation without fence, rear elevation, projection, camera, meat, fish, vegetables, antechamber, block of virium , plan of structures, structural joint, banked beam, reinforced concrete beam, bar, cut to – a, e levaciones, with marble, veneered pastry, veneer stone veneer, veined, as a luminaire, polished floor, with ocher, tarred wall, plaster with plaster, veneer with celima ceramic, kitchen cut
Raw text data extracted from CAD file:
| Language | Spanish |
| Drawing Type | Full Project |
| Category | Hotel, Restaurants & Recreation |
| Additional Screenshots |
 |
| File Type | dwg |
| Materials | Concrete, Wood, Other |
| Measurement Units | Metric |
| Footprint Area | |
| Building Features | Garden / Park, Pool, Deck / Patio, Parking |
| Tags | accommodation, area, autocad, casino, COUNTRY, court, dance, Design, DWG, elevations, fronton, full, hostel, Hotel, plants, platform, POOL, Project, Restaurant, restaurante, sections, spa, sports, square, swimming pool, trade |








