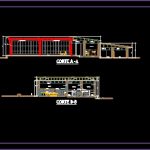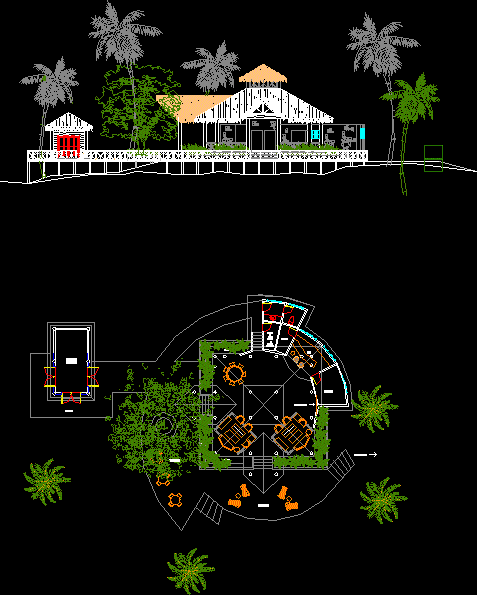Restaurant, Development DWG Plan for AutoCAD

Plan – sections – dimensions
Drawing labels, details, and other text information extracted from the CAD file (Translated from Spanish):
kitchen, office, warehouse, high proy.muble, restaurant, ss.hh. males, ss.hh. women, cleaning utensils, entrance hall to ss, hh ,, discharge yard, ss.hh. and staff locker rooms, formica veneer, vanilla mixing valve, fluxometric valve, clover toilet, top pice flux cup, gray color, built-in mirror, mercury-colored origins series, direct discharge, with button fluxometer, urinal clover bambi series, ss .H H. ladies, smooth finish, rubbed cement tarrajeo, white color, record steel sink, acoustic panel, for ceilings, metal templers, melamine partition, wood counterplate door, smoke white tekno paint, light cream swing, refrigerated , dining room, hall, double laminated glass, curtain wall, gray color, fiberblock cover, fridge, anteroom, dining room service, control, north, jury :, date :, province :, project :, plane :, student :, scale: , restaurant elevations, bach. arq tania liz lluen puicon, lambayeque, chiclayo, monsefú, department :, sheet :, district :, u. n. p. r. g., professional school of architecture, orientation :, key map :, f.i.c.s., arq. haydee chirinos cuadros arq. alberto risco vega arq josé lópez vega, sponsor :, arq. josé flores mino, land :, cortijo – monsefu, cortes restaurant, restaurant development
Raw text data extracted from CAD file:
| Language | Spanish |
| Drawing Type | Plan |
| Category | Hotel, Restaurants & Recreation |
| Additional Screenshots |
 |
| File Type | dwg |
| Materials | Glass, Steel, Wood, Other |
| Measurement Units | Metric |
| Footprint Area | |
| Building Features | Deck / Patio |
| Tags | accommodation, autocad, casino, development, dimensions, DWG, hostel, Hotel, plan, Restaurant, restaurante, sections, spa, trade |








