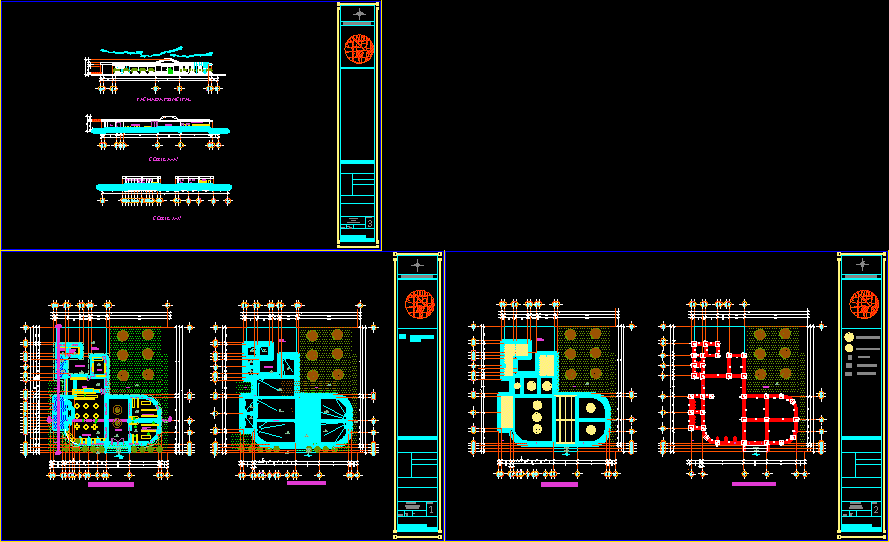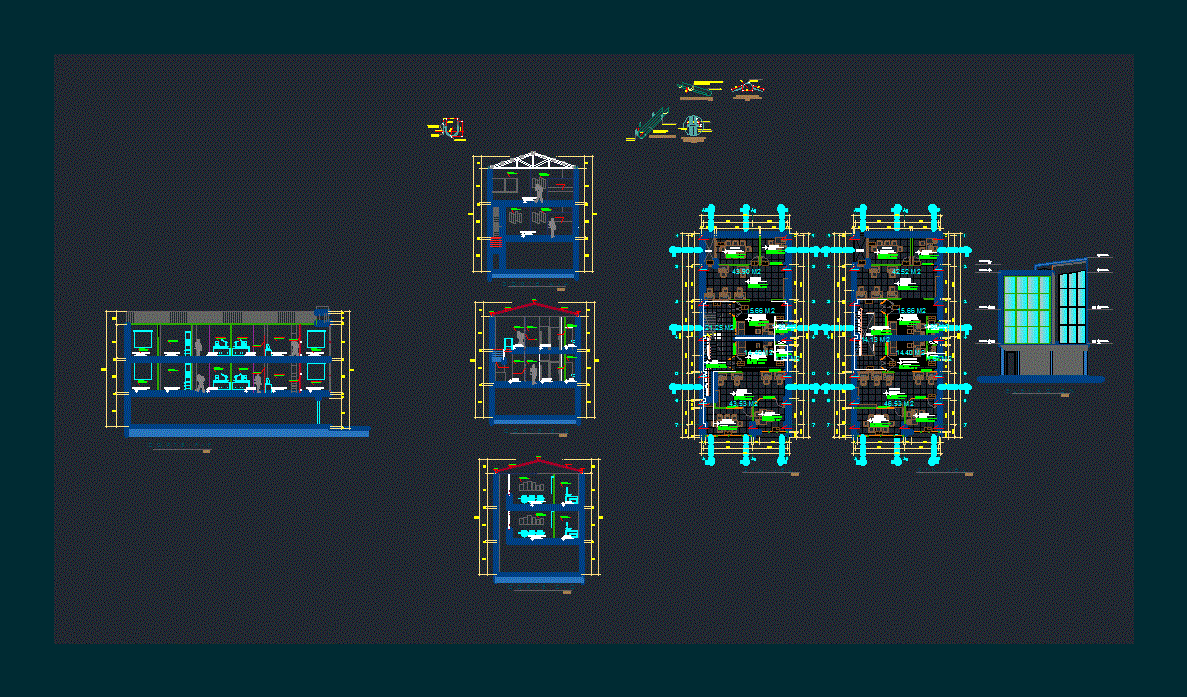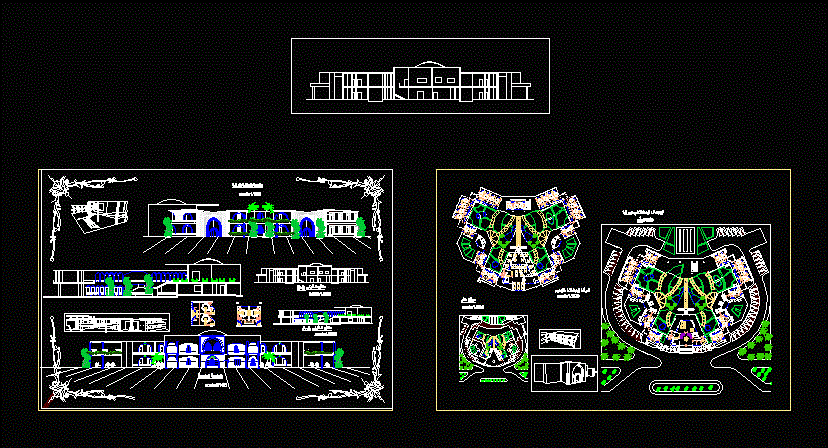Restaurant DWG Block for AutoCAD
ADVERTISEMENT

ADVERTISEMENT
intenacional restaurant – Ground – Views
Drawing labels, details, and other text information extracted from the CAD file (Translated from Spanish):
number, freight elevator, lava fret, lockers, wc h employees, wc m employees, registration of employees, maintenance, cto. trash, general warehouse, personnel supervisor, cto. cold, executive chef, pre-cooking, hot, bakery, kitchen, reception, box, bar, manager, sub manager, luan, cut-to-a ‘, elevation, cut b-b’
Raw text data extracted from CAD file:
| Language | Spanish |
| Drawing Type | Block |
| Category | Hotel, Restaurants & Recreation |
| Additional Screenshots | |
| File Type | dwg |
| Materials | Other |
| Measurement Units | Metric |
| Footprint Area | |
| Building Features | Elevator |
| Tags | accommodation, autocad, block, casino, DWG, ground, hostel, Hotel, Restaurant, restaurante, spa, views |








