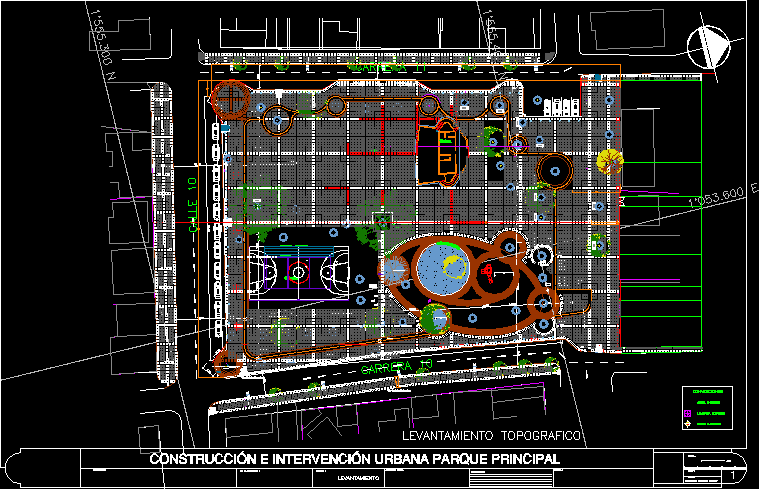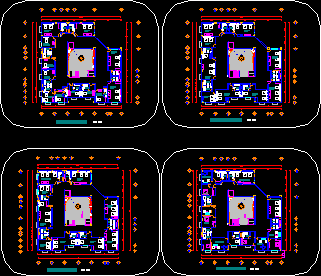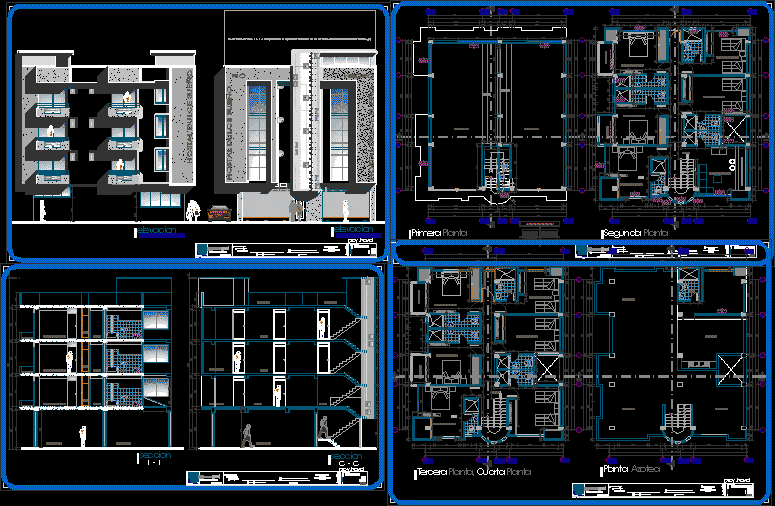Restaurant DWG Block for AutoCAD
ADVERTISEMENT

ADVERTISEMENT
This restaurant features extensive use of space, is designed with fashion anthropometry; whatever with a capacity for 150 guests and also play area, bar, vip area and parking for 30 vehicles and especially the design involves the use management and contour x what areas have excellent panoramic views
Drawing labels, details, and other text information extracted from the CAD file (Translated from Spanish):
unloading area, bathroom-dressing men, cleaning room, box, laundry area, machine room, garbage room, men’s sanitary, women’s toilet, dining room for employees, access service, women’s bathroom-dressing room, refrigerator, dry food., preparation area, cooking area, service area, men’s sanitary service., women’s sanitary service., facade, natueal profile
Raw text data extracted from CAD file:
| Language | Spanish |
| Drawing Type | Block |
| Category | Hotel, Restaurants & Recreation |
| Additional Screenshots |
 |
| File Type | dwg |
| Materials | Other |
| Measurement Units | Metric |
| Footprint Area | |
| Building Features | Garden / Park, Parking |
| Tags | accommodation, autocad, block, capacity, casino, designed, DWG, features, hostel, Hotel, parking, Restaurant, restaurante, spa, space |








